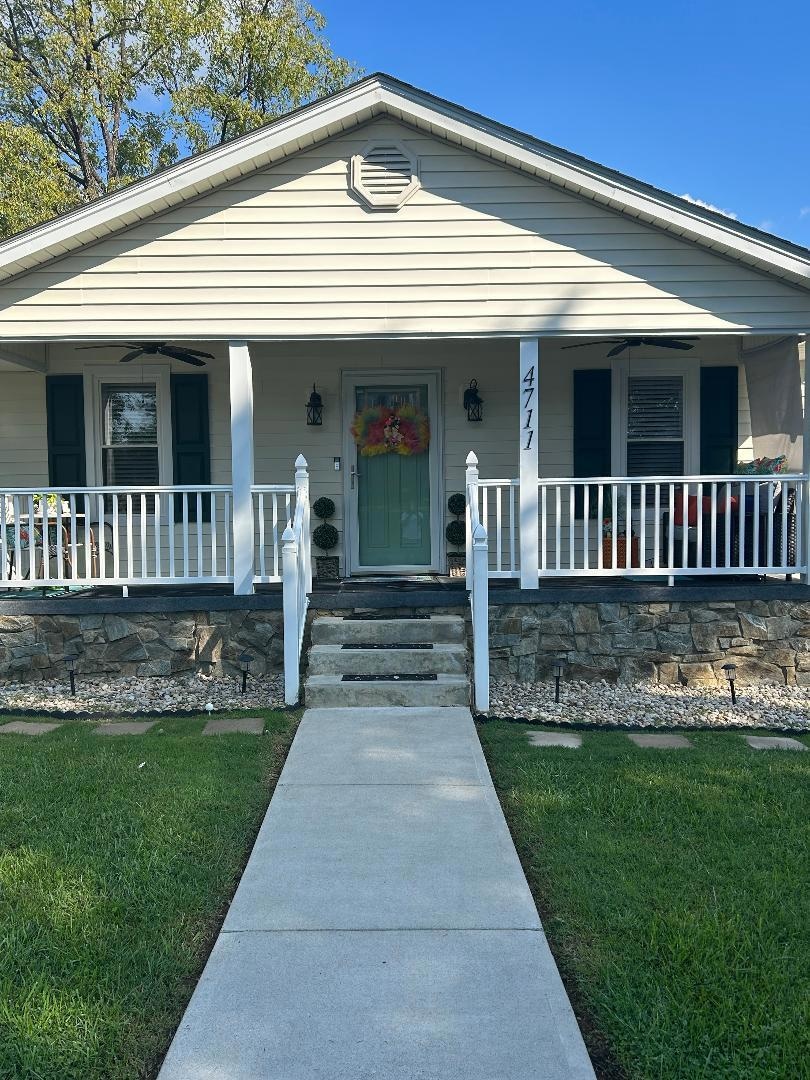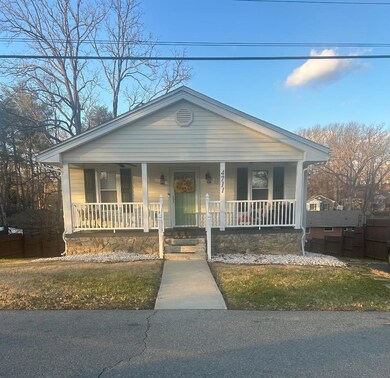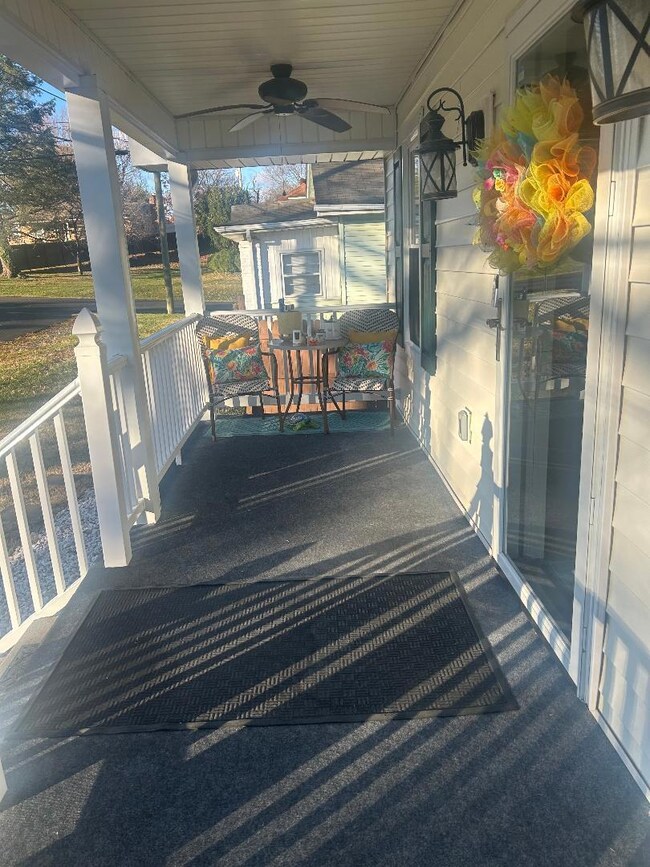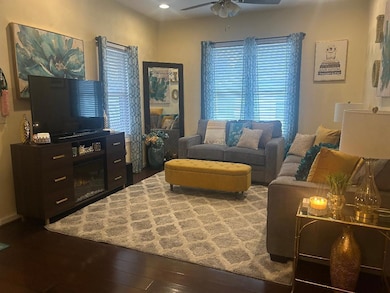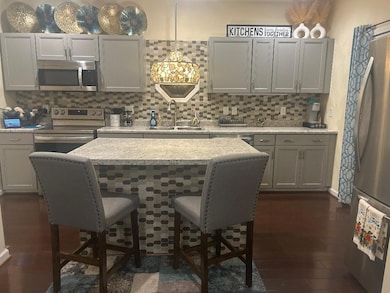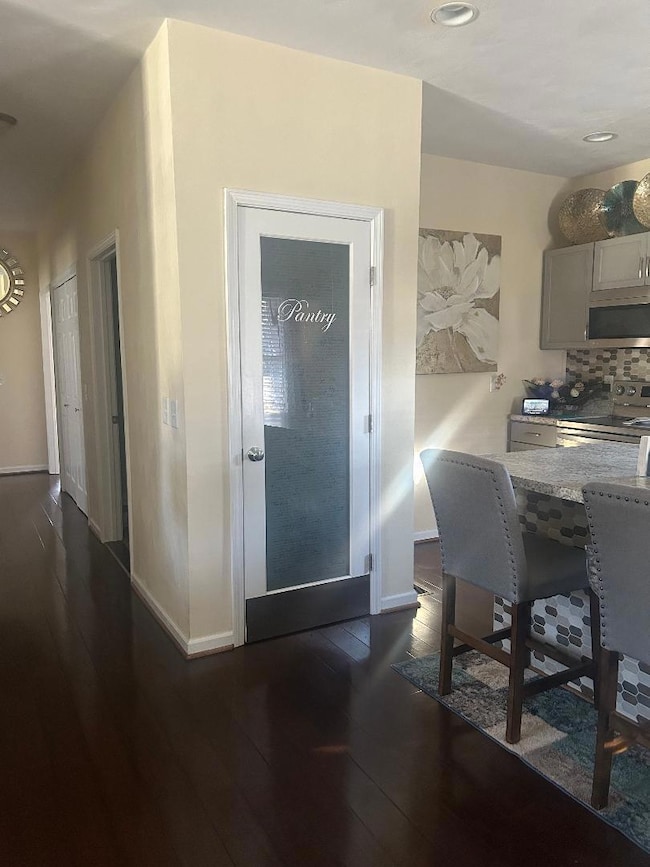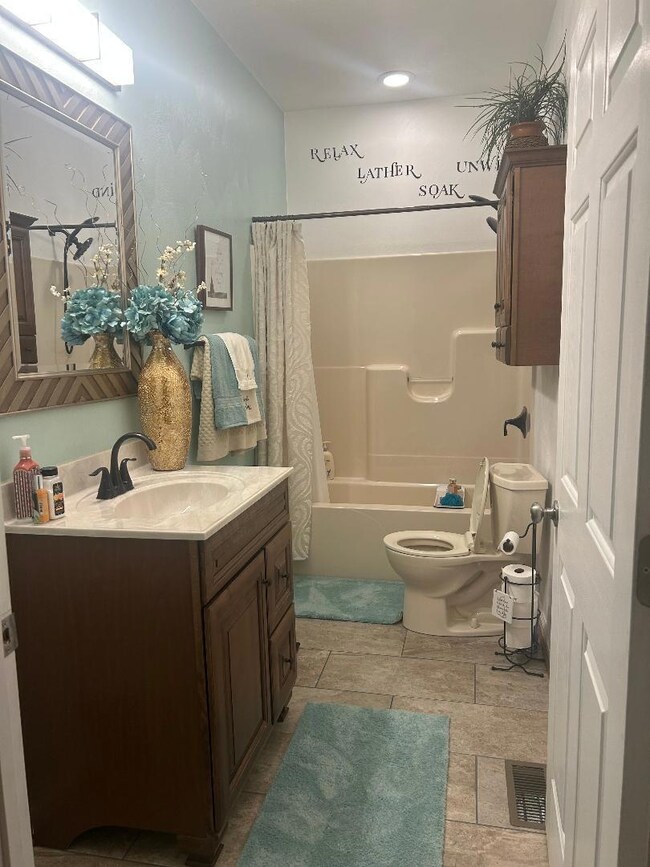
4711 Surrey Ave NW Roanoke, VA 24017
Peachtree-Norwood NeighborhoodEstimated payment $1,523/month
About This Home
Why rent when you can buy? Are you looking for a maintenance free 3 bedroom 2 full bath all on one level with an open floor plan? This home is only 5 years old, shows like new and features many upgrades to include bamboo wood floors throughout, 9 ft. ceilings to create an open feel, upgraded tile backsplashes, stainless steel LG kitchen appliances, a large covered rocking chair front porch as well as a brand new sizable 16 x 12 deck overlooking the backyard! This home is convenient to both Salem and Roanoke with quick access to I-81 and offers the perfect blend of contemporary comfort and coziness!
Home Details
Home Type
- Single Family
Est. Annual Taxes
- $2,116
Year Built
- Built in 2020
Lot Details
- Lot Dimensions are 50 x 122
- Lot Sloped Down
Home Design
- Stone Siding
Interior Spaces
- 1,131 Sq Ft Home
- 1-Story Property
- Crawl Space
- Laundry on main level
Bedrooms and Bathrooms
- 3 Main Level Bedrooms
- 2 Full Bathrooms
Schools
- Westside Elementary School
- Lucy Addison Middle School
- William Fleming High School
Utilities
- Heat Pump System
Community Details
- No Home Owners Association
- Monte Vista Subdivision
Listing and Financial Details
- Tax Lot 22
Map
Home Values in the Area
Average Home Value in this Area
Tax History
| Year | Tax Paid | Tax Assessment Tax Assessment Total Assessment is a certain percentage of the fair market value that is determined by local assessors to be the total taxable value of land and additions on the property. | Land | Improvement |
|---|---|---|---|---|
| 2024 | $2,182 | $173,500 | $23,400 | $150,100 |
| 2023 | $2,182 | $166,900 | $19,100 | $147,800 |
| 2022 | $1,787 | $146,500 | $14,900 | $131,600 |
| 2021 | $1,410 | $115,600 | $12,900 | $102,700 |
| 2020 | $157 | $12,900 | $12,900 | $0 |
| 2019 | $157 | $12,900 | $12,900 | $0 |
| 2018 | $157 | $12,900 | $12,900 | $0 |
| 2017 | $157 | $12,900 | $12,900 | $0 |
| 2016 | $157 | $12,900 | $12,900 | $0 |
| 2015 | $578 | $12,900 | $12,900 | $0 |
| 2014 | $578 | $47,900 | $12,900 | $35,000 |
Property History
| Date | Event | Price | Change | Sq Ft Price |
|---|---|---|---|---|
| 07/02/2025 07/02/25 | Pending | -- | -- | -- |
| 06/13/2025 06/13/25 | Price Changed | $244,000 | -0.4% | $216 / Sq Ft |
| 05/27/2025 05/27/25 | For Sale | $245,000 | -- | $217 / Sq Ft |
Purchase History
| Date | Type | Sale Price | Title Company |
|---|---|---|---|
| Quit Claim Deed | -- | First American Title | |
| Deed | $107,300 | American Ttl & Setmnt Agcy L | |
| Deed | $11,000 | American Title & Settlement | |
| Commissioners Deed | $9,450 | None Available |
Mortgage History
| Date | Status | Loan Amount | Loan Type |
|---|---|---|---|
| Open | $154,660 | FHA | |
| Previous Owner | $105,356 | New Conventional |
Similar Homes in Roanoke, VA
Source: Roanoke Valley Association of REALTORS®
MLS Number: 917672
APN: 610-0302
- 0 Surrey Ave NW
- 0 Surrey Ave NW Unit 914794
- 4414 Surrey Ave NW
- 5021 Melrose Ave NW
- 5105 Melrose Ave NW
- 5116 Woodlawn Rd NW
- 987 Mountain Rd NW
- 105 Barnett Rd
- 1001 Peck St NW
- 931 Hedgewood Dr NW
- 2005 E Main St
- 1046 Silverwood Rd NW
- 2013 Peters Creek Rd NW
- 1926 E Main St Unit & 1928
- 5141 Youngwood Dr NW
- 1008 Glenn Ridge Rd NW
- 4508 Summit Dr NW
- 4235 Tennessee Ave NW
- 4774 Northwood Dr NW
- 0 Gaymol Dr NW
