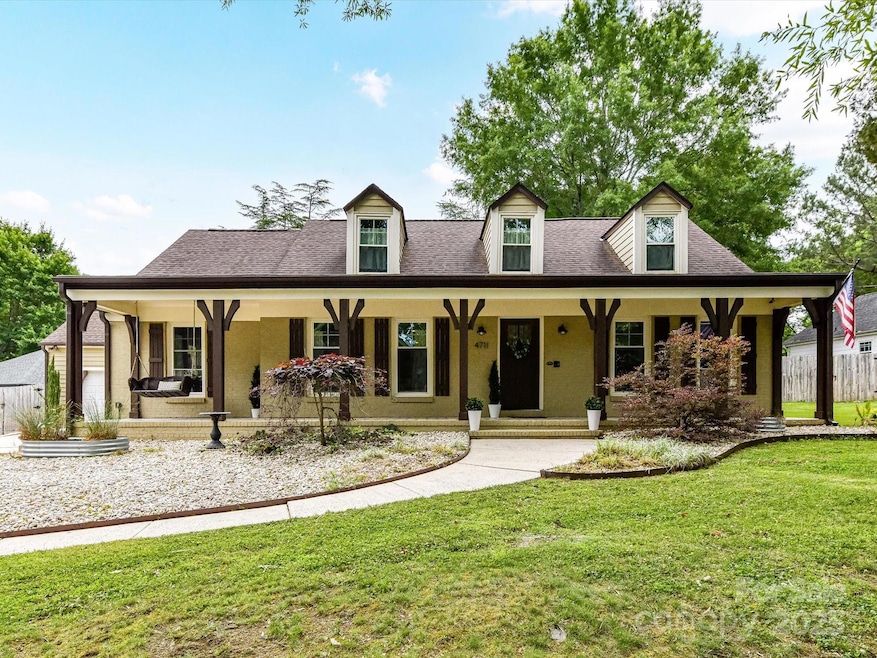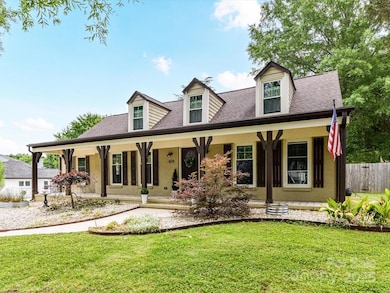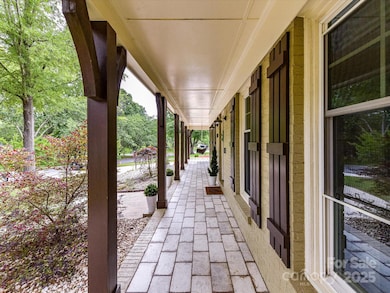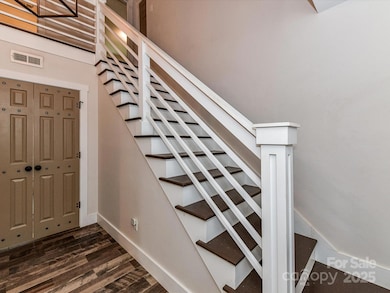
4711 Truscott Rd Charlotte, NC 28226
Wessex Square NeighborhoodHighlights
- A-Frame Home
- Bamboo Flooring
- 2 Car Attached Garage
- Olde Providence Elementary Rated A-
- Front Porch
- Forced Air Heating and Cooling System
About This Home
As of July 2025Welcome to this beautifully updated 4-bedroom, 2.5-bath modern farmhouse in the sought after Wessex Square neighborhood, where timeless charm meets contemporary comfort. From the inviting front porch to the light-filled open floor plan, this home is designed for both relaxed living and stylish entertaining. The gourmet kitchen features quartz countertops, stainless steel appliances, and a large island that flows seamlessly into the spacious living area with a cozy fireplace. The primary suite offers a luxurious retreat with a spa-inspired bath and generous closet space. Enjoy outdoor living with a fenced in landscaped yard perfect for gatherings. Located in a desirable neighborhood with easy access to schools, shops, and more—this turnkey property is ready to welcome you home!
Multiple offers. Pls submit best and final by 8:30 on 5/31
Last Agent to Sell the Property
Corcoran HM Properties Brokerage Email: tiffanidallas@hmproperties.com License #325341 Listed on: 05/30/2025

Home Details
Home Type
- Single Family
Est. Annual Taxes
- $4,609
Year Built
- Built in 1982
Lot Details
- Fenced
- Property is zoned N1-A
Parking
- 2 Car Attached Garage
- Driveway
- 4 Open Parking Spaces
Home Design
- A-Frame Home
- Brick Exterior Construction
- Slab Foundation
- Wood Siding
Interior Spaces
- 2-Story Property
- Wood Burning Fireplace
- Insulated Windows
- Living Room with Fireplace
Kitchen
- Electric Range
- Range Hood
- Microwave
- Dishwasher
- Disposal
Flooring
- Bamboo
- Tile
Bedrooms and Bathrooms
Outdoor Features
- Front Porch
Utilities
- Forced Air Heating and Cooling System
- Gas Water Heater
Community Details
- Wessex Square Subdivision
Listing and Financial Details
- Assessor Parcel Number 211-461-54
Ownership History
Purchase Details
Home Financials for this Owner
Home Financials are based on the most recent Mortgage that was taken out on this home.Purchase Details
Home Financials for this Owner
Home Financials are based on the most recent Mortgage that was taken out on this home.Purchase Details
Purchase Details
Home Financials for this Owner
Home Financials are based on the most recent Mortgage that was taken out on this home.Similar Homes in Charlotte, NC
Home Values in the Area
Average Home Value in this Area
Purchase History
| Date | Type | Sale Price | Title Company |
|---|---|---|---|
| Warranty Deed | $715,000 | None Listed On Document | |
| Warranty Deed | $715,000 | None Listed On Document | |
| Special Warranty Deed | -- | None Available | |
| Trustee Deed | $292,978 | None Available | |
| Warranty Deed | $209,000 | Stewart Title Guaranty Compa |
Mortgage History
| Date | Status | Loan Amount | Loan Type |
|---|---|---|---|
| Open | $240,000 | New Conventional | |
| Closed | $240,000 | New Conventional | |
| Previous Owner | $160,000 | Credit Line Revolving | |
| Previous Owner | $100,000 | Commercial | |
| Previous Owner | $180,550 | New Conventional | |
| Previous Owner | $175,000 | Unknown | |
| Previous Owner | $225,000 | Unknown | |
| Previous Owner | $225,000 | Unknown | |
| Previous Owner | $202,500 | Unknown | |
| Previous Owner | $177,650 | Fannie Mae Freddie Mac | |
| Previous Owner | $20,000 | Unknown |
Property History
| Date | Event | Price | Change | Sq Ft Price |
|---|---|---|---|---|
| 07/10/2025 07/10/25 | Sold | $715,000 | +2.9% | $319 / Sq Ft |
| 06/01/2025 06/01/25 | Pending | -- | -- | -- |
| 05/30/2025 05/30/25 | For Sale | $695,000 | +15.8% | $310 / Sq Ft |
| 04/18/2022 04/18/22 | Sold | $600,000 | +11.1% | $279 / Sq Ft |
| 03/21/2022 03/21/22 | Pending | -- | -- | -- |
| 03/21/2022 03/21/22 | For Sale | $539,900 | -- | $251 / Sq Ft |
Tax History Compared to Growth
Tax History
| Year | Tax Paid | Tax Assessment Tax Assessment Total Assessment is a certain percentage of the fair market value that is determined by local assessors to be the total taxable value of land and additions on the property. | Land | Improvement |
|---|---|---|---|---|
| 2024 | $4,609 | $588,400 | $120,000 | $468,400 |
| 2023 | $4,609 | $588,400 | $120,000 | $468,400 |
| 2022 | $3,560 | $355,900 | $100,000 | $255,900 |
| 2021 | $3,549 | $355,900 | $100,000 | $255,900 |
| 2020 | $3,434 | $355,900 | $100,000 | $255,900 |
| 2019 | $3,526 | $355,900 | $100,000 | $255,900 |
| 2018 | $2,949 | $219,200 | $75,000 | $144,200 |
| 2017 | $2,900 | $219,200 | $75,000 | $144,200 |
| 2016 | $2,891 | $219,200 | $75,000 | $144,200 |
| 2015 | $2,879 | $219,200 | $75,000 | $144,200 |
| 2014 | $3,128 | $238,700 | $75,000 | $163,700 |
Agents Affiliated with this Home
-
Tiffani Dallas

Seller's Agent in 2025
Tiffani Dallas
Corcoran HM Properties
(732) 492-0113
2 in this area
61 Total Sales
-
Jodi Bloom

Buyer's Agent in 2025
Jodi Bloom
EXP Realty LLC Ballantyne
(704) 778-1972
2 in this area
5 Total Sales
-
Rodney Almeida

Seller's Agent in 2022
Rodney Almeida
Realtynex
(704) 497-0038
3 in this area
121 Total Sales
-
C
Seller Co-Listing Agent in 2022
Christian Almeida
Realtynex
Map
Source: Canopy MLS (Canopy Realtor® Association)
MLS Number: 4255383
APN: 211-461-54
- 4626 Annerly Ct
- 3849 Bon Rea Dr
- 3844 Sweetgrass Ln
- 5205 Tedorill Ln
- 5104 Top Seed Ct
- 4020 Bon Rea Dr
- 7919 Rea View Ct
- 7903 Rea View Ct
- 5206 Dun Robin Ln
- 4127 Bon Rea Dr
- 7415 Edenbridge Ln
- 5052 Lesleewood Ct
- 4920 S Parview Dr
- 6133 Wakehurst Rd Unit 203
- 4132 Cornwallis Camp Dr
- 5106 Amherst Trail Dr
- 6128 Fletcher Cir
- 7138 Wessynton Dr
- 3801 Rea Rd
- 4005 Easton Ridge Ln






