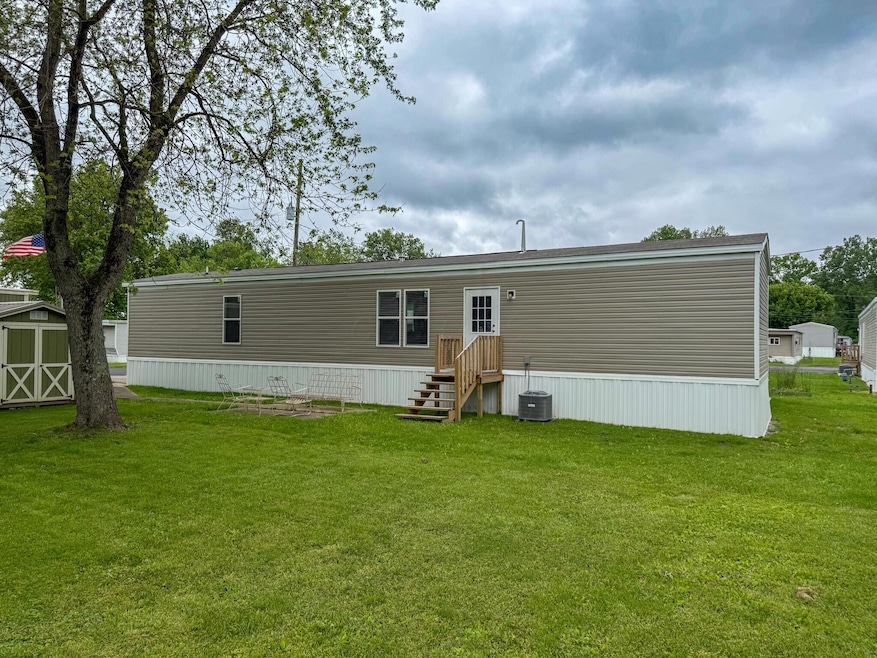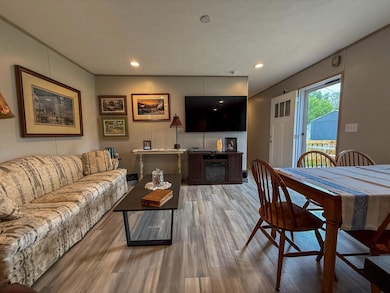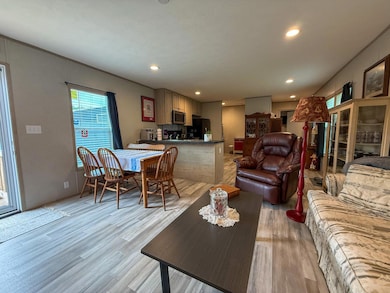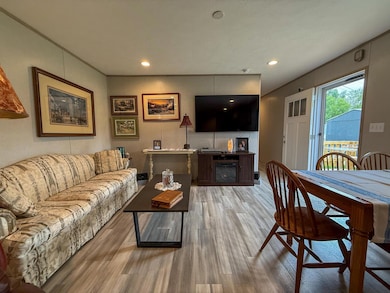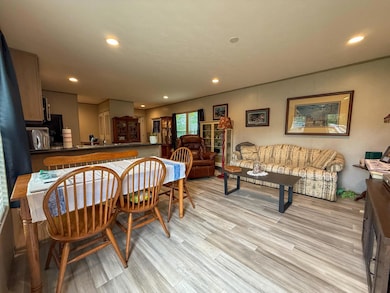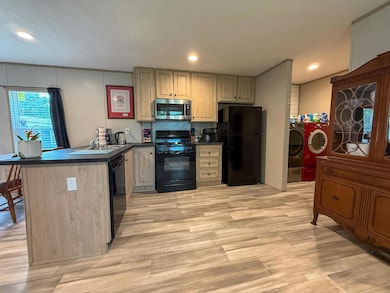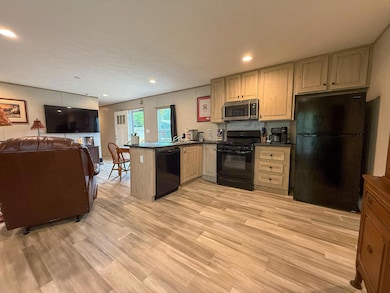
4711 Walnut Rd Unit F2 Buckeye Lake, OH 43008
Estimated payment $898/month
Highlights
- Deck
- Laundry Room
- 1-Story Property
- Patio
- Shed
- Central Air
About This Home
Back On Market...
Welcome to Buckeye Lake Living!
Step into this nearly new over 1000 sq ft, 2023 mobile home, where comfort and convenience meet. Featuring a spacious open floor plan, this home offers 3 bedrooms, including a primary suite with a full bath, plus an additional full bathroom. Enjoy the ease of a dedicated laundry room just off the kitchen, as well as a large living area and eat-in kitchen—perfect for both relaxing and entertaining. All appliances are included, making this home move-in ready.
Prime Location - Close to Everything You Love!
Nestled near a variety of dining, shopping, and recreational destinations, you'll be just minutes from Buckeye Lake State Park (North Shore), the Boatyard, and Buckeye Lake Brewery. Affordable and ideally located, this home is your chance to enjoy the charm and lifestyle of lake living.
Don't miss this opportunity—make it yours today!
Property will require non-conforming financing or cash offers. Community does required buyer apply for park approval and lot rent is $445 a month. Attention Agents: You must review the ATA remarks and offer instructins doc.
Property Details
Home Type
- Mobile/Manufactured
Est. Annual Taxes
- $673
Year Built
- Built in 2023
Lot Details
- No Common Walls
HOA Fees
- $445 Monthly HOA Fees
Parking
- No Garage
Home Design
- Vinyl Siding
Interior Spaces
- 902 Sq Ft Home
- 1-Story Property
- Insulated Windows
- Laminate Flooring
Kitchen
- Gas Range
- Microwave
- Dishwasher
Bedrooms and Bathrooms
- 3 Main Level Bedrooms
- 2 Full Bathrooms
Laundry
- Laundry Room
- Laundry on main level
Outdoor Features
- Deck
- Patio
- Shed
- Storage Shed
Mobile Home
- Mobile Home Make is Clayton
- Single Wide
Utilities
- Central Air
- Heating System Uses Gas
Listing and Financial Details
- Assessor Parcel Number 074-08767-.
Community Details
Overview
- Association fees include snow removal
- Association Phone (614) 551-0596
- Sherry Harris HOA
- 22Mhrj6663ah235
Recreation
- Snow Removal
Map
Home Values in the Area
Average Home Value in this Area
Property History
| Date | Event | Price | List to Sale | Price per Sq Ft |
|---|---|---|---|---|
| 08/04/2025 08/04/25 | Price Changed | $75,000 | -6.1% | $83 / Sq Ft |
| 07/23/2025 07/23/25 | Price Changed | $79,900 | -2.4% | $89 / Sq Ft |
| 07/12/2025 07/12/25 | Price Changed | $81,900 | -3.5% | $91 / Sq Ft |
| 05/23/2025 05/23/25 | For Sale | $84,900 | -- | $94 / Sq Ft |
About the Listing Agent

I believe representing a client's BEST interests is my responsibility 100% of the time! Therefore, I do! Don Shaffer & The Shaffer Team are Experienced, Professional & Successful! My specialties are as follows; Buyer's Agents, Listing Agents & Relocation Services! I love the Central Ohio area! Licensed for nearly 29 years. I have SOLD over $750,000,000 in real estate and closed 6000+ transactions Ranking me as 1 of Central Ohio's Top Realtors! 100's of 5-Star Reviews!
No one will work
Don's Other Listings
Source: Columbus and Central Ohio Regional MLS
MLS Number: 225018198
- 4711 Walnut Rd Unit Lot A7
- 102 Leroy St
- 65 Stewart Ave
- 48 Rosebraugh Cir
- 11116 Hebron Rd
- 4468 N Bank Rd NE
- 186 Grand Staff Ave
- 188 Grand Staff Ave
- 4135 Walnut Rd
- 68 Klotz Ave
- 173 Highland Ave
- 61 Lippert Ln
- 5102 Bateson Beach Dr NE
- 11047 Hebron Rd
- 4881 Decker Ave NE
- 4891 Decker Ave NE
- 5130 Bateson Dr NE
- 4255 N Bank Rd NE
- 165 Worth Dr
- 29 Franklin Ave
- 4575 Walnut Rd Unit 16
- 4468 N Bank Rd NE
- 4 Snug Harbor Island
- 101 Canal Rd
- 702 W Main St Unit A
- 3123 North St NE
- 11925 Lancaster St
- 4524 Ridgely Tract Rd SE Unit 5c
- 4524 Ridgely Tract Rd SE Unit 5a
- 32 Scioto Dr Unit c
- 24 Scioto Dr Unit g
- 24 Scioto Dr Unit h
- 573 Irving Wick Dr E Unit d
- 1249 Green Valley Dr Unit A
- 102 Andover Rd
- 2010 W Main St
- 95 S Westmoor Ave
- 235 Redwood Dr
- 79 Weston
- 614 N Main St
