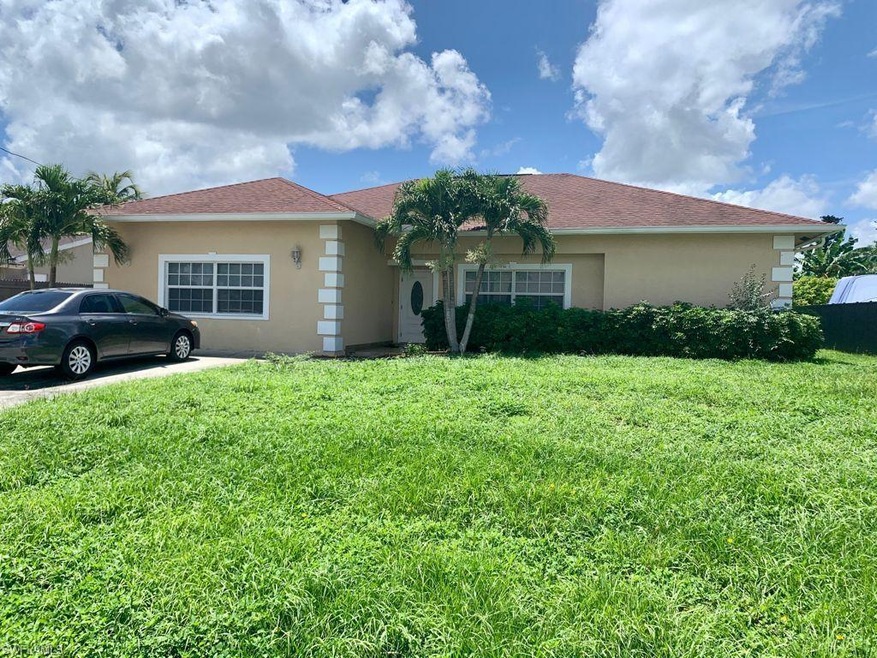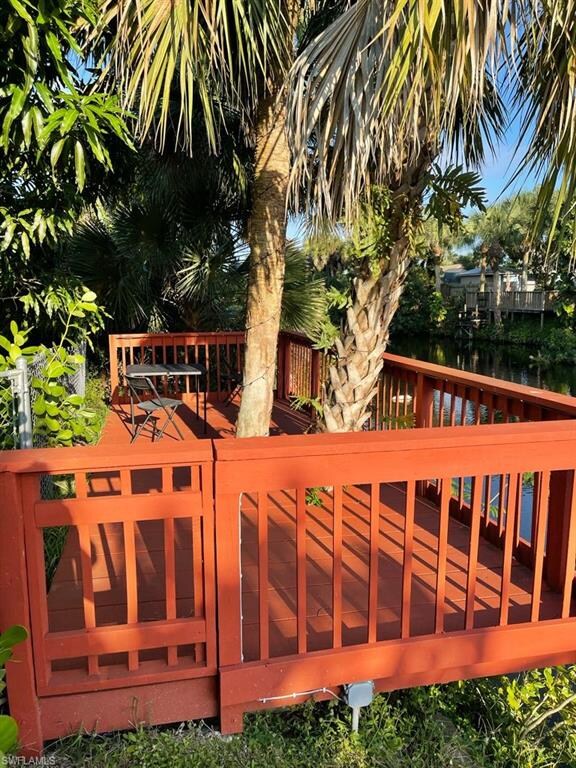
4712 25th Ave SW Naples, FL 34116
Highlights
- In Ground Pool
- Home fronts a canal
- Deck
- Two Primary Bedrooms
- Fruit Trees
- Great Room
About This Home
As of November 2021Professional pictures coming soon. Multiple offers situation! This 4/3 home has everything you need, new cabinets, an open concept kitchen, with a wine cooler, granite countertops, induction cooktop, two living rooms, a mother in law suit, a nice and big private pool with a gas outside kitchen, and access to the canal with a beautiful dock with lights to relax in the afternoons. This beautiful home is closed to restaurants, Schools, Shopping centers, downtown, Naples Beaches and a Quick Access to I-75.
Last Agent to Sell the Property
Xclusive Homes LLC License #NAPLES-249525896 Listed on: 10/28/2021

Home Details
Home Type
- Single Family
Est. Annual Taxes
- $2,864
Year Built
- Built in 1989
Lot Details
- 10,019 Sq Ft Lot
- Home fronts a canal
- South Facing Home
- Fruit Trees
Parking
- 2 Car Attached Garage
Home Design
- Concrete Block With Brick
- Shingle Roof
- Stucco
Interior Spaces
- 2,115 Sq Ft Home
- 1-Story Property
- Single Hung Windows
- Great Room
- Family Room
- Formal Dining Room
- Screened Porch
- Tile Flooring
- Canal Views
Kitchen
- Breakfast Bar
- Microwave
- Wine Cooler
- Built-In or Custom Kitchen Cabinets
Bedrooms and Bathrooms
- 4 Bedrooms
- Double Master Bedroom
- Split Bedroom Floorplan
- 3 Full Bathrooms
- Dual Sinks
- Shower Only
Laundry
- Laundry Room
- Washer
Pool
- In Ground Pool
- Outdoor Shower
Outdoor Features
- Deck
- Patio
Schools
- Golden Terrace Elementary School
- Golden Gate Middle School
- Golden Gate High School
Utilities
- Central Heating and Cooling System
- Well
- Multiple Phone Lines
- Cable TV Available
Listing and Financial Details
- Assessor Parcel Number 35989160007
- Tax Block 89
Ownership History
Purchase Details
Purchase Details
Purchase Details
Home Financials for this Owner
Home Financials are based on the most recent Mortgage that was taken out on this home.Purchase Details
Home Financials for this Owner
Home Financials are based on the most recent Mortgage that was taken out on this home.Purchase Details
Home Financials for this Owner
Home Financials are based on the most recent Mortgage that was taken out on this home.Purchase Details
Purchase Details
Home Financials for this Owner
Home Financials are based on the most recent Mortgage that was taken out on this home.Purchase Details
Home Financials for this Owner
Home Financials are based on the most recent Mortgage that was taken out on this home.Purchase Details
Home Financials for this Owner
Home Financials are based on the most recent Mortgage that was taken out on this home.Similar Homes in Naples, FL
Home Values in the Area
Average Home Value in this Area
Purchase History
| Date | Type | Sale Price | Title Company |
|---|---|---|---|
| Quit Claim Deed | -- | None Listed On Document | |
| Quit Claim Deed | -- | None Listed On Document | |
| Quit Claim Deed | -- | -- | |
| Warranty Deed | $510,000 | Omega National Ttl Agcy Llc | |
| Warranty Deed | $350,000 | Attorney | |
| Special Warranty Deed | $200,000 | Attorney | |
| Trustee Deed | -- | None Available | |
| Warranty Deed | $365,000 | Title Services Of Collier Co | |
| Warranty Deed | $269,900 | Action Title Co | |
| Warranty Deed | $178,000 | -- |
Mortgage History
| Date | Status | Loan Amount | Loan Type |
|---|---|---|---|
| Previous Owner | $484,500 | New Conventional | |
| Previous Owner | $343,660 | FHA | |
| Previous Owner | $190,000 | Purchase Money Mortgage | |
| Previous Owner | $255,500 | Fannie Mae Freddie Mac | |
| Previous Owner | $242,910 | Purchase Money Mortgage | |
| Previous Owner | $10,000 | Credit Line Revolving | |
| Previous Owner | $176,604 | FHA | |
| Previous Owner | $18,500 | New Conventional | |
| Previous Owner | $108,000 | New Conventional |
Property History
| Date | Event | Price | Change | Sq Ft Price |
|---|---|---|---|---|
| 11/23/2021 11/23/21 | Sold | $510,000 | +2.0% | $241 / Sq Ft |
| 10/28/2021 10/28/21 | Pending | -- | -- | -- |
| 10/28/2021 10/28/21 | For Sale | $500,000 | +42.9% | $236 / Sq Ft |
| 03/29/2019 03/29/19 | Sold | $350,000 | -2.8% | $165 / Sq Ft |
| 02/20/2019 02/20/19 | Pending | -- | -- | -- |
| 01/12/2019 01/12/19 | For Sale | $360,000 | -- | $170 / Sq Ft |
Tax History Compared to Growth
Tax History
| Year | Tax Paid | Tax Assessment Tax Assessment Total Assessment is a certain percentage of the fair market value that is determined by local assessors to be the total taxable value of land and additions on the property. | Land | Improvement |
|---|---|---|---|---|
| 2024 | $5,053 | $488,785 | -- | -- |
| 2023 | $5,053 | $473,060 | $173,434 | $299,626 |
| 2022 | $5,351 | $475,726 | $168,716 | $307,010 |
| 2021 | $3,721 | $285,638 | $112,714 | $172,924 |
| 2020 | $2,983 | $267,242 | $100,170 | $167,072 |
| 2019 | $368 | $37,276 | $0 | $0 |
| 2018 | $355 | $36,581 | $0 | $0 |
| 2017 | $341 | $35,829 | $0 | $0 |
| 2016 | $314 | $35,092 | $0 | $0 |
| 2015 | $311 | $34,848 | $0 | $0 |
| 2014 | $303 | $9,571 | $0 | $0 |
Agents Affiliated with this Home
-
Marbelis Martin Rodriguez

Seller's Agent in 2021
Marbelis Martin Rodriguez
Xclusive Homes LLC
(239) 248-1954
12 in this area
57 Total Sales
-
Gloria Trujillo

Buyer's Agent in 2021
Gloria Trujillo
eXp Realty LLC
(239) 315-0100
11 in this area
112 Total Sales
-
Maria Rojas

Seller's Agent in 2019
Maria Rojas
Xclusive Homes LLC
(239) 877-7394
31 in this area
97 Total Sales
Map
Source: Naples Area Board of REALTORS®
MLS Number: 221072357
APN: 35989160007

