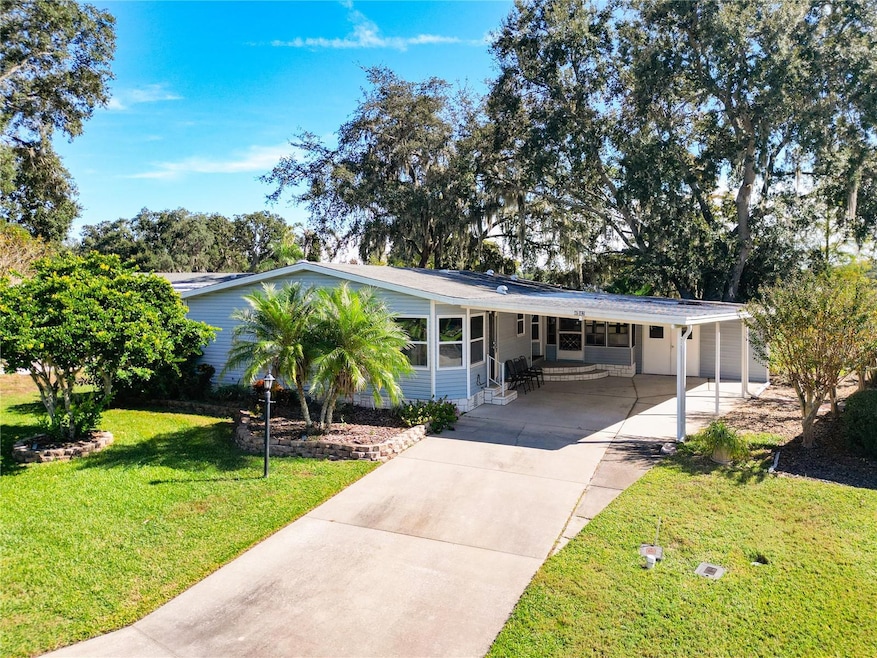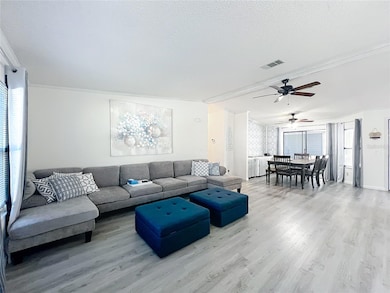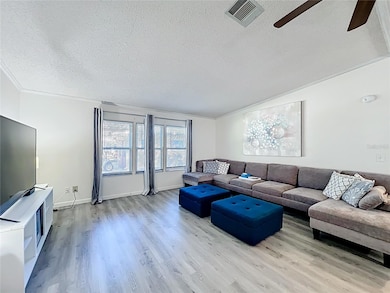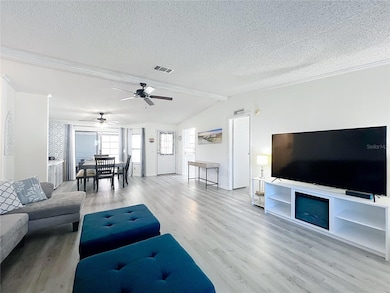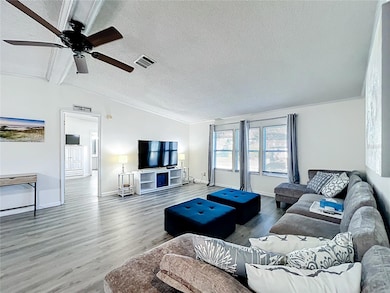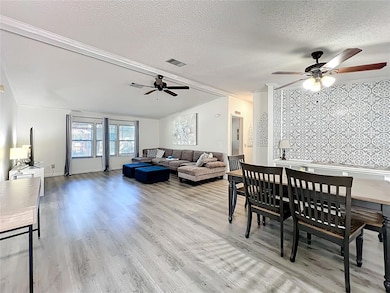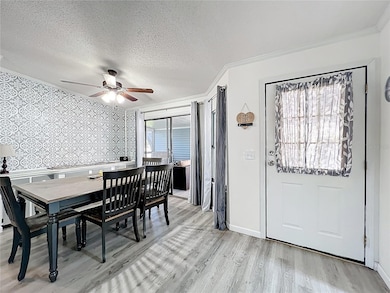4712 Belle Grove Leesburg, FL 34748
Estimated payment $1,548/month
Highlights
- Water Views
- Golf Course Community
- Oak Trees
- Boat Dock
- Fitness Center
- Active Adult
About This Home
The Plantation at Leesburg is a wonderful Resort and Golf course community that boasts 2 -18 hole courses, 3 club houses, 3 pools, tennis courts, shuffle board courts, pickle ball courts, Veterans Memorial Park, dock, pavilion, exercise rooms, billiards, sauna, dart room, archery space, baseball field, restaurant, golf shop, storage if you have an RV or extra vehicles, and 24 hour gate guard. The community offers all the activities you ever wanted and lots of clubs such as Diamond Painting Club, Choral Society, Woodworkers Club, Writers Guild, Theater Group, The Bear Club, Louisiana Club, Retired Nurses, Democratic and Republican Clubs, Book Club, American Heritage Club, RV Club, Bowling Leagues, Bicycle Club all for your enjoyment. Or just relax and enjoy the beautiful wildlife and walking paths. We are located 1.5 miles from The Villages without the price. Close to the Turnpike, Shopping, Hospitals, Restaurants located in Central Florida with an hour or hour and a half to each beach coast. Come and join us today for that Resort Lifestyle and Discover the perfect blend of comfort, beauty, and community in this inviting 3-bedroom, 2-bath vacation home, ideally situated in the sought-after Golf Course Community of The Plantation at Leesburg.
Step inside and enjoy the warmth of newer vinyl flooring throughout the home and a spacious open floor plan that’s perfect for relaxing or entertaining. The kitchen offers ample counter space, abundant cabinetry, a cozy eat-in nook, and all appliances included—plus an inside laundry area complete with washer and dryer. This fully furnished home is move-in ready—just bring your suitcase and start enjoying the resort lifestyle you’ve been dreaming of!
The expansive living room is ideal for gatherings, complemented by a formal dining area featuring built-in cabinetry for a buffet or additional storage. The primary suite is generously sized, with a huge walk-in closet and a main bath that includes a soaking tub, separate shower, linen cabinet, and spacious vanity. The second bedroom offers double closets for storage. while the third bedroom—with its walk-in closet—can easily serve as a guest room, home office, or creative space.
Step outside to the covered, screened patio and take in the serene conservation and water views and peaceful setting to relax and watch the local wildlife. The large backyard includes a shed/workshop with space to park a golf cart, and the double carport can double as an outdoor sitting area for enjoying Florida’s beautiful weather. Beyond your doorstep lies The Plantation, a vibrant resort-style community featuring two 18-hole golf courses, three clubhouses, three pools, tennis, pickleball, shuffleboard, and more. Enjoy a variety of amenities including a memorial park honoring our veterans, a lakeside pavilion, fitness and billiard rooms, sauna, dart room, archery range, baseball field, restaurant, golf shop, RV and boat storage, and 24-hour gated security. The Golf Cart is negotiable. Life here is full of connection and activity, with countless clubs and groups to join—whether you’re into arts, music, sports, writing, woodworking, or social events. From the Choral Society, the Writers Guild to the RV Club, there’s something for everyone to enjoy.
Located just 1.5 miles from The Villages—without the price tag—and close to shopping, hospitals, dining, and major highways, The Plantation at Leesburg offers easy access to both Florida coasts.
Listing Agent
CENTURY 21 CARIOTI Brokerage Phone: 407-566-0555 License #3073871 Listed on: 11/13/2025

Property Details
Home Type
- Manufactured Home
Est. Annual Taxes
- $2,673
Year Built
- Built in 1989
Lot Details
- 5,525 Sq Ft Lot
- Lot Dimensions are 65x85
- West Facing Home
- Mature Landscaping
- Private Lot
- Metered Sprinkler System
- Cleared Lot
- Oak Trees
HOA Fees
- $165 Monthly HOA Fees
Parking
- 2 Carport Spaces
Home Design
- Shingle Roof
- Vinyl Siding
Interior Spaces
- 1,524 Sq Ft Home
- 1-Story Property
- Open Floorplan
- Built-In Features
- Shelving
- High Ceiling
- Ceiling Fan
- Blinds
- Drapes & Rods
- Sliding Doors
- Combination Dining and Living Room
- Workshop
- Water Views
- Crawl Space
Kitchen
- Eat-In Kitchen
- Range with Range Hood
- Microwave
- Dishwasher
Flooring
- Concrete
- Luxury Vinyl Tile
- Vinyl
Bedrooms and Bathrooms
- 3 Bedrooms
- Split Bedroom Floorplan
- Walk-In Closet
- 2 Full Bathrooms
Laundry
- Laundry in Kitchen
- Dryer
- Washer
Outdoor Features
- Covered Patio or Porch
- Shed
- Rain Gutters
Utilities
- Central Heating and Cooling System
- Underground Utilities
- Cable TV Available
Additional Features
- Property is near a golf course
- Manufactured Home
Listing and Financial Details
- Visit Down Payment Resource Website
- Tax Lot 72
- Assessor Parcel Number 25-20-24-0225-000-07200
Community Details
Overview
- Active Adult
- Association fees include 24-Hour Guard, pool, escrow reserves fund, insurance, ground maintenance, management, private road, recreational facilities
- Christine Campbell Association, Phone Number (352) 326-1250
- Visit Association Website
- Plantation At Leesburg Subdivision
- Association Owns Recreation Facilities
- The community has rules related to deed restrictions, fencing, allowable golf cart usage in the community
- Near Conservation Area
Amenities
- Restaurant
- Clubhouse
- Community Mailbox
- Community Storage Space
Recreation
- Boat Dock
- Golf Course Community
- Tennis Courts
- Pickleball Courts
- Recreation Facilities
- Shuffleboard Court
- Fitness Center
- Community Pool
- Community Spa
- Trails
Pet Policy
- 2 Pets Allowed
- Dogs and Cats Allowed
- Extra large pets allowed
Security
- Security Guard
- Gated Community
Map
Home Values in the Area
Average Home Value in this Area
Property History
| Date | Event | Price | List to Sale | Price per Sq Ft | Prior Sale |
|---|---|---|---|---|---|
| 11/13/2025 11/13/25 | For Sale | $220,000 | +4.8% | $144 / Sq Ft | |
| 11/03/2023 11/03/23 | Sold | $210,000 | -3.2% | $138 / Sq Ft | View Prior Sale |
| 09/18/2023 09/18/23 | Pending | -- | -- | -- | |
| 09/05/2023 09/05/23 | Price Changed | $217,000 | -2.3% | $142 / Sq Ft | |
| 08/05/2023 08/05/23 | For Sale | $222,000 | -- | $146 / Sq Ft |
Source: Stellar MLS
MLS Number: G5104394
- 4618 Destrehan
- 25533 Belle Helene
- 4553 Belle Grove
- 25504 Belle Alliance
- 4928 Heron Run Cir
- 4913 Heron Run Cir
- 25800 Belle Helene
- 18 Conquistador St
- 25527 Oak Alley
- 12 Granada Ln
- 15 Granada Ln
- 11 Granada Ln
- 4429 Water Oak Bend
- 5053 El Destino Dr
- 25129 Riverwalk Dr
- 5057 El Destino Dr
- 25102 Meriweather Rd
- 5062 El Destino Dr
- 12 San Remo Dr
- 25735 Glen Eagle Dr
- 25704 Oak Alley
- 25121 Meriweather Rd
- 4501 River Ridge Dr
- 5009 El Destino Dr
- 26209 Glen Eagle Dr
- 3602 Westover Cir
- 26159 Feathergrass Cir
- 26316 Feathergrass Cir
- 26012 Singing Lark Ct
- 4245 Arlington Ridge Blvd
- 26922 White Plains Way
- 26908 Honeymoon Ave
- 5141 Aurora Dr
- 6003 Nightjar Ct
- 5646 Great Egret Dr
- 5315 Meadow Song Dr
- 10128 Huntingnet Way
- 7181 Denver Ave
- 108 Greentree Ln
- 20025 Royal Tern Ct
