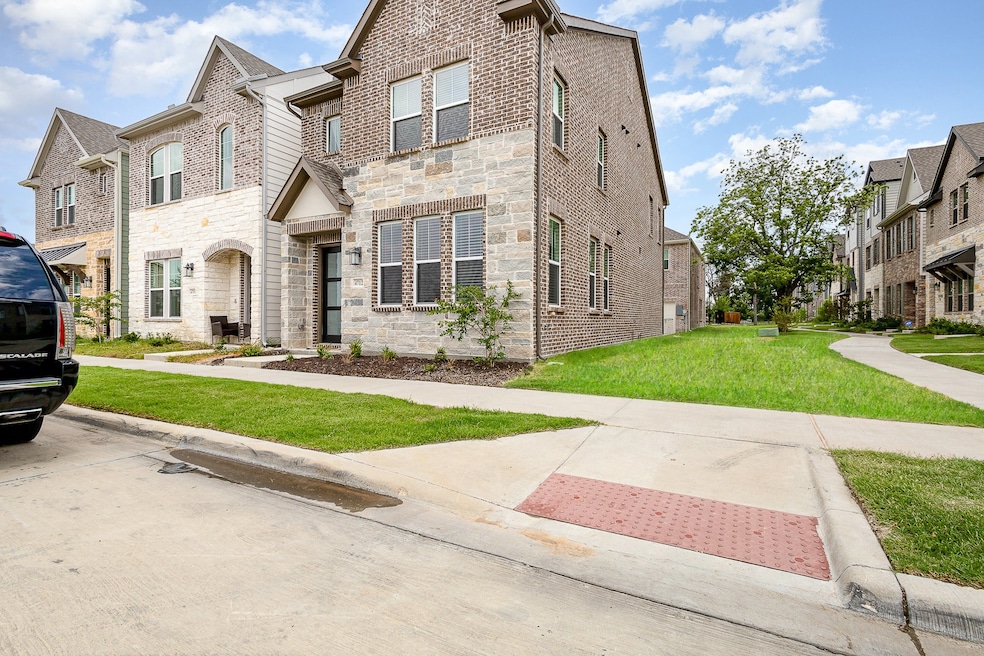
4712 Craymore Rd Dallas, TX 75228
Buckner Terrace NeighborhoodEstimated payment $2,475/month
Highlights
- Popular Property
- Traditional Architecture
- 2 Car Attached Garage
- Gated Community
- Community Pool
- Kitchen Island
About This Home
$8k PRICE REDUCTION! Experience modern living at its finest in this stunning Ashton Woods Willis floor plan, ideally situated just steps from a lush greenbelt. This two-story home features 3 bedrooms, 2.5 bathrooms, and showcases sleek, contemporary design throughout. Located within a fully gated community, you'll enjoy both convenience and privacy.
Inside, the open-concept layout offers seamless flow from room to room, perfect for both everyday living and entertaining. High-quality finishes are evident in every detail and natural light pours through large windows. Entertaining is easy with the open concept layout.
Enjoy the convenience of city living with quick access to Baylor School of Nursing, Greenville Avenue restaurants, major grocery stores, and all the culture and excitement of Downtown Dallas.
Community pool is within walking distance.
Listing Agent
Coldwell Banker Realty Brokerage Phone: 972-691-7580 License #0664967 Listed on: 07/10/2025

Co-Listing Agent
Coldwell Banker Realty Brokerage Phone: 972-691-7580 License #0630157
Home Details
Home Type
- Single Family
Est. Annual Taxes
- $1,565
Year Built
- Built in 2024
Lot Details
- 1,498 Sq Ft Lot
- Landscaped
- Sprinkler System
- Zero Lot Line
HOA Fees
- $108 Monthly HOA Fees
Parking
- 2 Car Attached Garage
- Garage Door Opener
- Additional Parking
Home Design
- Traditional Architecture
- Split Level Home
- Brick Exterior Construction
- Brick Foundation
- Slab Foundation
- Composition Roof
Interior Spaces
- 1,727 Sq Ft Home
- 2-Story Property
- Ceiling Fan
- Washer and Electric Dryer Hookup
Kitchen
- Electric Oven
- Electric Cooktop
- Microwave
- Dishwasher
- Kitchen Island
- Disposal
Flooring
- Carpet
- Ceramic Tile
- Luxury Vinyl Plank Tile
Bedrooms and Bathrooms
- 3 Bedrooms
Home Security
- Carbon Monoxide Detectors
- Fire and Smoke Detector
Outdoor Features
- Exterior Lighting
Schools
- Rowe Elementary School
- Skyline High School
Utilities
- Central Heating
- High Speed Internet
- Cable TV Available
Listing and Financial Details
- Assessor Parcel Number 00612900330130000
Community Details
Overview
- Association fees include all facilities, ground maintenance
- Essex Management Association
- Tenison Village Subdivision
Recreation
- Community Pool
Security
- Gated Community
Map
Home Values in the Area
Average Home Value in this Area
Tax History
| Year | Tax Paid | Tax Assessment Tax Assessment Total Assessment is a certain percentage of the fair market value that is determined by local assessors to be the total taxable value of land and additions on the property. | Land | Improvement |
|---|---|---|---|---|
| 2024 | $1,565 | $70,000 | $70,000 | -- |
| 2023 | $1,565 | $75,000 | $75,000 | -- |
Property History
| Date | Event | Price | Change | Sq Ft Price |
|---|---|---|---|---|
| 07/29/2025 07/29/25 | Price Changed | $405,000 | -1.9% | $235 / Sq Ft |
| 07/10/2025 07/10/25 | For Sale | $413,000 | -- | $239 / Sq Ft |
Purchase History
| Date | Type | Sale Price | Title Company |
|---|---|---|---|
| Special Warranty Deed | -- | None Listed On Document | |
| Special Warranty Deed | -- | None Listed On Document |
Mortgage History
| Date | Status | Loan Amount | Loan Type |
|---|---|---|---|
| Open | $418,828 | FHA |
Similar Homes in Dallas, TX
Source: North Texas Real Estate Information Systems (NTREIS)
MLS Number: 20994097
APN: 00612900330130000
- 4713 Craymore Rd
- 7551 Millingston Rd
- 7581 Laburnam Rd
- 7572 Laburnam Rd
- 6930 Terlingua Dr
- 6922 Terlingua Dr
- 7309 Sheboygan Ave
- 7007 Chackbay Ln
- 2816 Lacompte Dr
- 2828 Coteau Way
- 5111 Blanchard Dr
- 5308 Blaney Way
- 5323 Blaney Way
- 7715 Claremont Dr
- 5022 Menefee Dr
- 2930 Coteau Way
- 5012 Everglade Rd
- 5118 Breakwood Dr
- 4606 Hazelhurst Ln
- 5315 Everglade Rd
- 7505 Laburnam Rd
- 7526 Hunnicutt Rd
- 2468 Laughlin Dr
- 2354 Little Pocket Rd Unit 2352-A
- 4827 Aldenbury St
- 7535 Millingston Rd
- 8005 Woodhue Rd Unit ID1056410P
- 2430 Highland Rd Unit 103
- 2351 Longhorn St Unit B
- 2351 Longhorn St Unit C
- 4722 Fallon Place
- 4704 Hollow Ridge Rd
- 2359 Highland Rd
- 5705 Twineing St
- 8115 Claremont Dr
- 5131 Urban Crest Rd
- 5440 N Jim Miller Rd
- 8133 Ferguson Rd
- 5024 Groom Ln
- 4331 Cinnabar Dr






