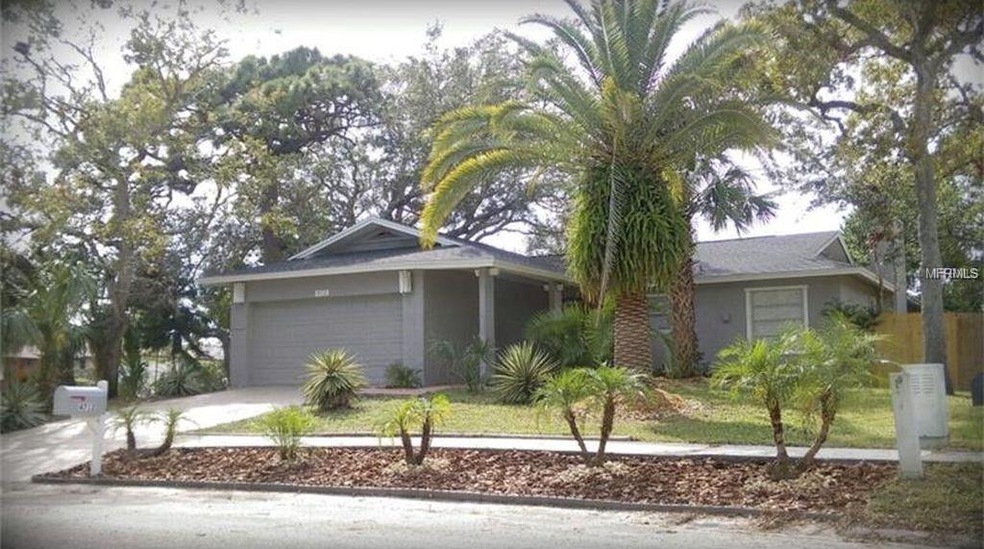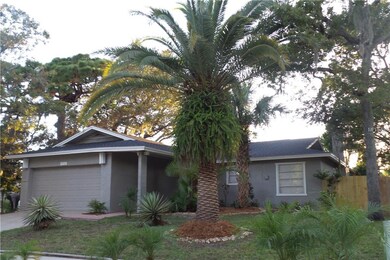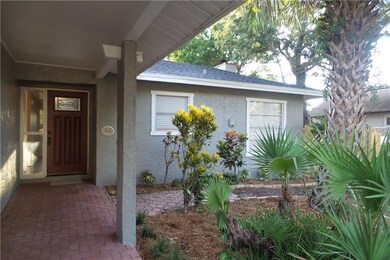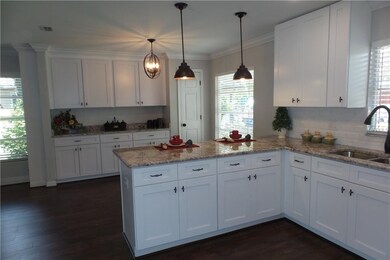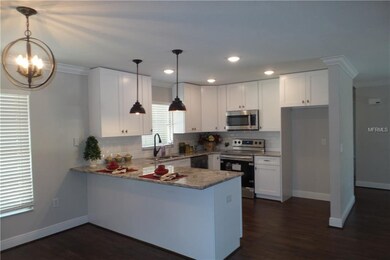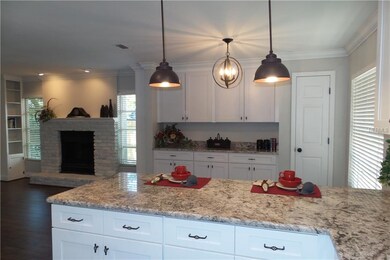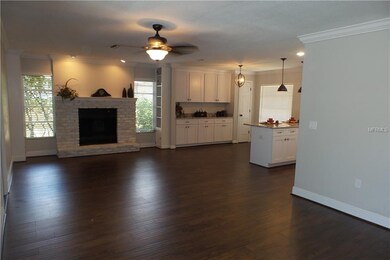
4712 SiMcOe St Palm Harbor, FL 34683
Cove Springs NeighborhoodHighlights
- Engineered Wood Flooring
- Main Floor Primary Bedroom
- Crown Molding
- Sutherland Elementary School Rated A-
- 2 Car Attached Garage
- Walk-In Closet
About This Home
As of October 2022This Gorgeous 2 Bedroom/2 Full Bath 2 Car Garage home is Fully Renovated and Ready to move in! Brand new Hurricane Resistant Impact Windows just replaced in April 2018. Brand New Roof in May 2017. With over $65,000 in upgrades including Lavish High Quality Granite in the Kitchen with Brand new Appliances to exquisite tile in the bathroom with a full walk in shower. New Carpet with Engineered Hardwood Floors. Freshly painted with neutral colors throughout. Brand new energy efficient lighting with a large master bedroom and walk in closet. Crown Molding throughout living area makes this home look like a model. Buyer to verify all square footage. Owner is also a real estate agent. Down the road from the famous Innisbrook Golf Course, home of the Valspar Championship. A short drive to the beach or minutes from Publix just around the corner. Call today for a showing.
Last Agent to Sell the Property
LE REAL ESTATE GROUP License #3294662 Listed on: 05/07/2018
Home Details
Home Type
- Single Family
Est. Annual Taxes
- $3,207
Year Built
- Built in 1981
Lot Details
- 7,754 Sq Ft Lot
- Fenced
- Property is zoned R-3
HOA Fees
- $5 Monthly HOA Fees
Parking
- 2 Car Attached Garage
Home Design
- Slab Foundation
- Wood Frame Construction
- Shingle Roof
- Stucco
Interior Spaces
- 1,423 Sq Ft Home
- Dry Bar
- Crown Molding
- Ceiling Fan
- Window Treatments
Kitchen
- Range
- Microwave
- Dishwasher
Flooring
- Engineered Wood
- Carpet
Bedrooms and Bathrooms
- 2 Bedrooms
- Primary Bedroom on Main
- Walk-In Closet
- 2 Full Bathrooms
Eco-Friendly Details
- Energy-Efficient Roof
Utilities
- Central Air
- Heating Available
- Thermostat
- Underground Utilities
- Electric Water Heater
- Cable TV Available
Community Details
- Pine Lake Subdivision
Listing and Financial Details
- Down Payment Assistance Available
- Visit Down Payment Resource Website
- Legal Lot and Block 39 / 39
- Assessor Parcel Number 23-27-15-69489-000-0390
Ownership History
Purchase Details
Home Financials for this Owner
Home Financials are based on the most recent Mortgage that was taken out on this home.Purchase Details
Home Financials for this Owner
Home Financials are based on the most recent Mortgage that was taken out on this home.Purchase Details
Purchase Details
Purchase Details
Purchase Details
Similar Homes in Palm Harbor, FL
Home Values in the Area
Average Home Value in this Area
Purchase History
| Date | Type | Sale Price | Title Company |
|---|---|---|---|
| Warranty Deed | $415,000 | Assure Title | |
| Warranty Deed | $250,000 | Royalty Title Llc | |
| Special Warranty Deed | $150,000 | Royalty Title Llc | |
| Warranty Deed | $115,800 | First International Title | |
| Trustee Deed | -- | -- | |
| Warranty Deed | $85,000 | -- |
Mortgage History
| Date | Status | Loan Amount | Loan Type |
|---|---|---|---|
| Open | $392,000 | New Conventional | |
| Previous Owner | $225,000 | New Conventional | |
| Previous Owner | $225,000 | FHA |
Property History
| Date | Event | Price | Change | Sq Ft Price |
|---|---|---|---|---|
| 10/05/2022 10/05/22 | Sold | $415,000 | -1.2% | $292 / Sq Ft |
| 08/15/2022 08/15/22 | Pending | -- | -- | -- |
| 08/03/2022 08/03/22 | For Sale | $420,000 | +68.0% | $295 / Sq Ft |
| 06/21/2018 06/21/18 | Sold | $250,049 | -1.5% | $176 / Sq Ft |
| 05/14/2018 05/14/18 | Pending | -- | -- | -- |
| 05/06/2018 05/06/18 | For Sale | $253,900 | -- | $178 / Sq Ft |
Tax History Compared to Growth
Tax History
| Year | Tax Paid | Tax Assessment Tax Assessment Total Assessment is a certain percentage of the fair market value that is determined by local assessors to be the total taxable value of land and additions on the property. | Land | Improvement |
|---|---|---|---|---|
| 2024 | $6,458 | $401,224 | $167,204 | $234,020 |
| 2023 | $6,458 | $352,502 | $147,224 | $205,278 |
| 2022 | $5,072 | $315,595 | $147,393 | $168,202 |
| 2021 | $4,689 | $243,592 | $0 | $0 |
| 2020 | $4,311 | $218,200 | $0 | $0 |
| 2019 | $4,283 | $214,854 | $74,764 | $140,090 |
| 2018 | $3,406 | $168,217 | $0 | $0 |
| 2017 | $3,207 | $155,640 | $0 | $0 |
| 2016 | $2,834 | $134,773 | $0 | $0 |
| 2015 | $2,684 | $124,563 | $0 | $0 |
| 2014 | $1,267 | $98,683 | $0 | $0 |
Agents Affiliated with this Home
-
Lisa DesCoteaux

Seller's Agent in 2022
Lisa DesCoteaux
FUTURE HOME REALTY INC
(813) 369-0573
1 in this area
14 Total Sales
-
Donald Fazio

Buyer's Agent in 2022
Donald Fazio
EZ CHOICE REALTY
(727) 488-7324
1 in this area
95 Total Sales
-
Kenneth Chapman
K
Seller's Agent in 2018
Kenneth Chapman
LE REAL ESTATE GROUP
(813) 964-7300
4 Total Sales
Map
Source: Stellar MLS
MLS Number: U8003340
APN: 23-27-15-69489-000-0390
- 4738 Innisfil St
- 422 Crosswinds Dr
- 412 Manor Blvd
- 413 Manor Blvd
- 558 Harbor Ridge Dr
- 443 Harbor Springs Dr
- 386 Westwinds Dr
- 450 Harbor Springs Dr
- 599 Westwinds Dr Unit 9
- 513 Harbor Springs Dr
- 428 Klosterman Rd W
- 4805 Alt 19 Unit 525
- 4805 Alt 19 Unit 421
- 0 Gulfwinds Dr
- 4954 Cardinal Trail
- 77 Gulfwinds Dr
- 4648 Pleasant Ave
- 4652 Pleasant Ave
- 404 Crosswinds Dr
- 4605 Pleasant Ave
