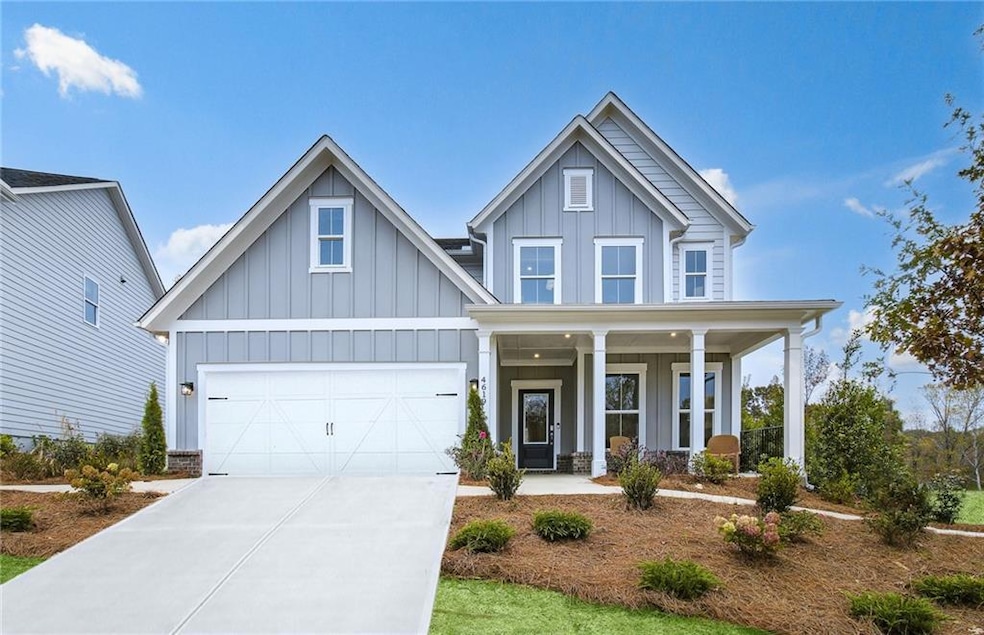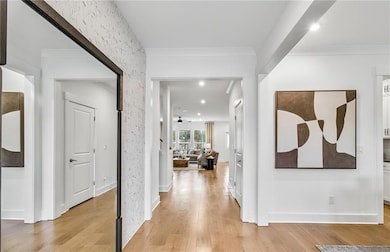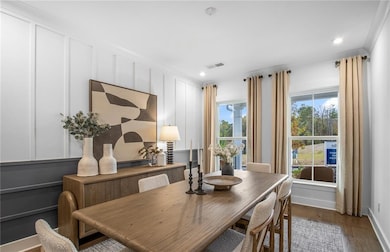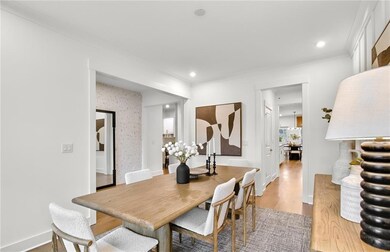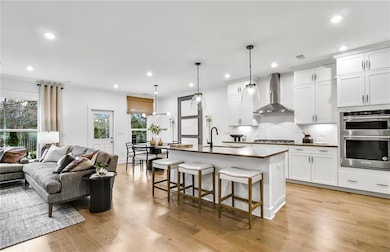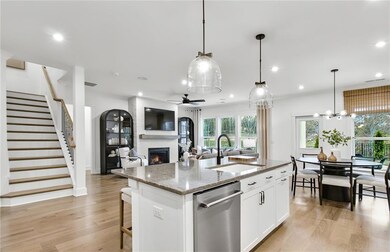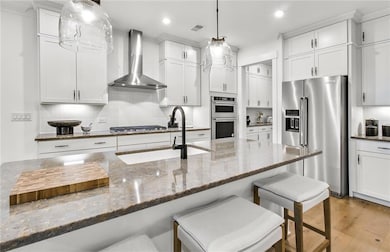4712 Wilderness Trail Flowery Branch, GA 30542
Estimated payment $3,628/month
Highlights
- New Construction
- Separate his and hers bathrooms
- View of Trees or Woods
- Flowery Branch High School Rated A-
- Sitting Area In Primary Bedroom
- ENERGY STAR Certified Homes
About This Home
This Continental floorplan is an extremely popular floorplan that will be ready in December of 2025. This two story home will feature incredible space for both adults and children. Adults will enjoy an extended gathering room extension as well as their private sitting room off the primary bedroom. Kids will be able to use the upstairs loft for playtime and also have a personal planning center for homework and computer time. This home features a library on the main floor and a gas log fireplace and an extended gathering room. Enjoy cooking family meals in the gourmet kitchen with beautiful cabinets and quartz countertops. There is plenty of cabinet space in the butlers pantry area. Hunters Creek offers an upscale cabana, pool, playground and firepit. HOA dues include amenities, AT&T fiber internet and lawn maintenance!
Home Details
Home Type
- Single Family
Year Built
- Built in 2025 | New Construction
Lot Details
- 8,146 Sq Ft Lot
- Lot Dimensions are 47x130
- Property fronts a private road
- Private Entrance
- Private Yard
- Back and Front Yard
HOA Fees
- $242 Monthly HOA Fees
Parking
- 2 Car Garage
- Garage Door Opener
- Driveway
Home Design
- Craftsman Architecture
- A-Frame Home
- Farmhouse Style Home
- Slab Foundation
- Ridge Vents on the Roof
- Composition Roof
- Cement Siding
Interior Spaces
- 2,983 Sq Ft Home
- 2-Story Property
- Ceiling height of 9 feet on the lower level
- Gas Log Fireplace
- Double Pane Windows
- Entrance Foyer
- Great Room with Fireplace
- Breakfast Room
- Formal Dining Room
- Loft
- Views of Woods
Kitchen
- Open to Family Room
- Eat-In Kitchen
- Walk-In Pantry
- Butlers Pantry
- Gas Cooktop
- Range Hood
- Microwave
- Dishwasher
- Kitchen Island
- Solid Surface Countertops
- Wood Stained Kitchen Cabinets
- Disposal
Flooring
- Wood
- Carpet
- Ceramic Tile
Bedrooms and Bathrooms
- Sitting Area In Primary Bedroom
- Dual Closets
- Walk-In Closet
- Separate his and hers bathrooms
- Dual Vanity Sinks in Primary Bathroom
- Separate Shower in Primary Bathroom
- Soaking Tub
Laundry
- Laundry on upper level
- Gas Dryer Hookup
Home Security
- Smart Home
- Carbon Monoxide Detectors
- Fire and Smoke Detector
Eco-Friendly Details
- ENERGY STAR Certified Homes
Outdoor Features
- Covered Patio or Porch
- Rain Gutters
Schools
- Martin Elementary School
- C.W. Davis Middle School
- Flowery Branch High School
Utilities
- Forced Air Zoned Heating and Cooling System
- Heating System Uses Natural Gas
- Underground Utilities
- 220 Volts
- 110 Volts
- Gas Water Heater
- High Speed Internet
- Cable TV Available
Listing and Financial Details
- Home warranty included in the sale of the property
- Tax Lot 117
Community Details
Overview
- $1,500 Initiation Fee
- Fieldstone Management Association, Phone Number (404) 920-8621
- Hunters Creek Subdivision
Recreation
- Community Playground
- Community Pool
Map
Home Values in the Area
Average Home Value in this Area
Property History
| Date | Event | Price | List to Sale | Price per Sq Ft |
|---|---|---|---|---|
| 11/17/2025 11/17/25 | For Sale | $539,900 | -- | $181 / Sq Ft |
Source: First Multiple Listing Service (FMLS)
MLS Number: 7679328
- 5062 Snap Dragon Dr
- 4407 Winder Hwy
- 5011 Glen Forrest Dr
- 4715 Deer Crossing Ct
- 5274 Mulberry Crk Way
- 5172 Sable Ct
- 5254 Mulberry Crk Way
- 3957 Edgebrook Dr
- 4121 Burgundy Way
- 5107 Scenic View Rd
- 5147 Scenic View Rd
- 1100 Harwood Rd
- 1000 Overbrook Dr
- 4131 Warren Rd
- 4005 Sunfish Ln Unit Plan B-ALT
- 4005 Sunfish Ln Unit Plan A
- 4005 Sunfish Ln Unit Plan B
- 4005 Sunfish Ln
- 6403 Flat Rock Dr
- 4668 Eucalyptus Way
