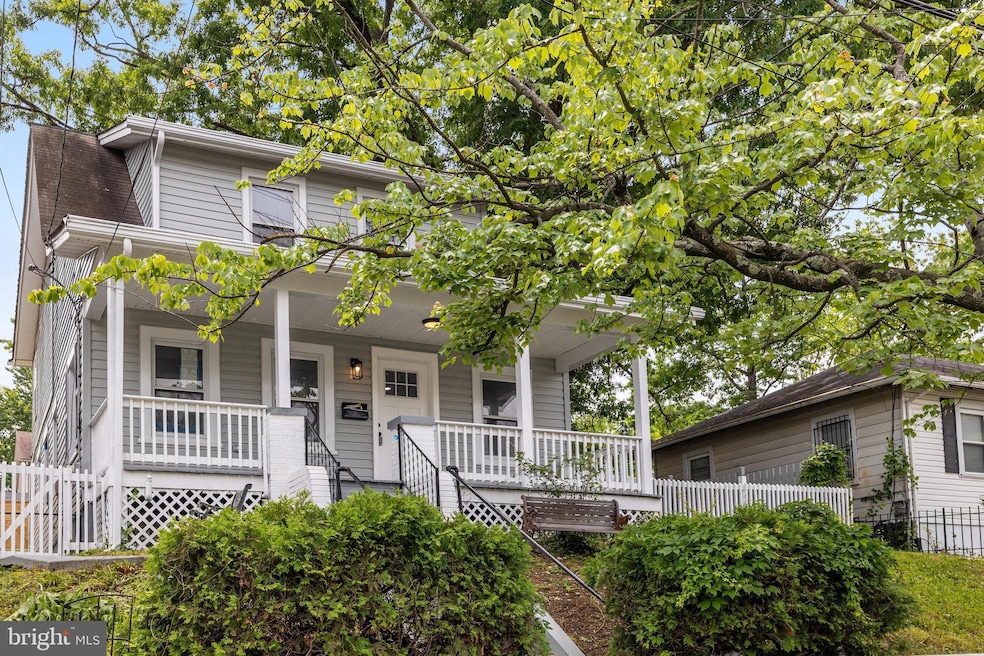
4713 Eads St NE Washington, DC 20019
Hillbrook NeighborhoodHighlights
- Colonial Architecture
- Forced Air Heating and Cooling System
- Walk-Up Access
- No HOA
- Property is in excellent condition
- 3-minute walk to Kelly Miller Recreation Center
About This Home
As of July 2025Seller offering $10,000 toward closing cost for list price offer and ratified contract by 6/11/2025!!!! Buy down your rate or offset closing cost !
Welcome to 4713 Eads St NE — where space, style, and location come together in this completely reimagined Deanwood residence.
This fully renovated home offers over 2,800 square feet of beautifully designed living space, featuring 4 spacious bedrooms, 2 full baths upstairs, and an open-concept main level perfect for modern living.
Every detail has been thoughtfully curated—from the high-end finishes and wide-plank flooring to the expansive kitchen with custom cabinetry, luxury countertops, and stainless-steel appliances. The main level also includes a flexible bonus room that can be used as a home office, guest space, or additional lounge area.
Outside, enjoy a large private backyard, fenced-in parking for multiple cars, and plenty of room to entertain or relax.
Located in the heart of Deanwood, you’re just minutes from 295, Benning Road, and I-695, with easy access to the Deanwood Metro Station and nearby retail along Minnesota Ave. Quick commutes to Downtown DC, Capitol Hill, and the H Street Corridor make this an unbeatable location for both convenience and connectivity.
Whether you’re upsizing or simply looking for more room to live and grow, 4713 Eads St NE is the home that delivers it all.
Last Agent to Sell the Property
KW Metro Center License #0225209205 Listed on: 05/10/2025

Home Details
Home Type
- Single Family
Est. Annual Taxes
- $3,914
Year Built
- Built in 1921 | Remodeled in 2025
Lot Details
- 4,938 Sq Ft Lot
- Property is in excellent condition
Home Design
- Colonial Architecture
- Slab Foundation
- Vinyl Siding
Interior Spaces
- Property has 2 Levels
- Unfinished Basement
- Walk-Up Access
Bedrooms and Bathrooms
- 4 Bedrooms
Parking
- 2 Parking Spaces
- 2 Driveway Spaces
- Off-Street Parking
Utilities
- Forced Air Heating and Cooling System
- Natural Gas Water Heater
Community Details
- No Home Owners Association
Listing and Financial Details
- Tax Lot 800
- Assessor Parcel Number 5142//0800
Ownership History
Purchase Details
Home Financials for this Owner
Home Financials are based on the most recent Mortgage that was taken out on this home.Similar Homes in Washington, DC
Home Values in the Area
Average Home Value in this Area
Purchase History
| Date | Type | Sale Price | Title Company |
|---|---|---|---|
| Special Warranty Deed | $565,000 | Universal Title |
Mortgage History
| Date | Status | Loan Amount | Loan Type |
|---|---|---|---|
| Open | $423,750 | New Conventional | |
| Previous Owner | $173,992 | New Conventional | |
| Previous Owner | $25,000 | Credit Line Revolving | |
| Previous Owner | $174,922 | New Conventional | |
| Previous Owner | $25,000 | Credit Line Revolving | |
| Previous Owner | $142,775 | New Conventional |
Property History
| Date | Event | Price | Change | Sq Ft Price |
|---|---|---|---|---|
| 07/31/2025 07/31/25 | Sold | $565,000 | -3.4% | $173 / Sq Ft |
| 06/02/2025 06/02/25 | Price Changed | $585,000 | -6.4% | $180 / Sq Ft |
| 05/10/2025 05/10/25 | For Sale | $625,000 | +108.3% | $192 / Sq Ft |
| 11/08/2023 11/08/23 | Sold | $300,000 | -25.0% | $131 / Sq Ft |
| 08/14/2023 08/14/23 | For Sale | $400,000 | -- | $175 / Sq Ft |
Tax History Compared to Growth
Tax History
| Year | Tax Paid | Tax Assessment Tax Assessment Total Assessment is a certain percentage of the fair market value that is determined by local assessors to be the total taxable value of land and additions on the property. | Land | Improvement |
|---|---|---|---|---|
| 2024 | $3,914 | $460,440 | $160,140 | $300,300 |
| 2023 | $2,641 | $445,580 | $157,820 | $287,760 |
| 2022 | $2,442 | $406,710 | $155,150 | $251,560 |
| 2021 | $2,238 | $379,380 | $152,830 | $226,550 |
| 2020 | $2,040 | $363,140 | $146,810 | $216,330 |
| 2019 | $1,861 | $344,560 | $145,720 | $198,840 |
| 2018 | $852 | $332,580 | $0 | $0 |
| 2017 | $778 | $289,160 | $0 | $0 |
| 2016 | $710 | $274,040 | $0 | $0 |
| 2015 | $647 | $223,540 | $0 | $0 |
| 2014 | $593 | $209,690 | $0 | $0 |
Agents Affiliated with this Home
-
Aaquil Atkins

Seller's Agent in 2025
Aaquil Atkins
KW Metro Center
(202) 423-1140
1 in this area
38 Total Sales
-
Mulugeta Beyene
M
Buyer's Agent in 2025
Mulugeta Beyene
Samson Properties
(404) 510-9533
1 in this area
12 Total Sales
-
Joya Johnson

Seller's Agent in 2023
Joya Johnson
Fairfax Realty Premier
(301) 712-3060
1 in this area
25 Total Sales
-
Darius Richardson

Buyer's Agent in 2023
Darius Richardson
KW Metro Center
(240) 593-6020
1 in this area
49 Total Sales
Map
Source: Bright MLS
MLS Number: DCDC2191064
APN: 5142-0800
- 300 49th St NE
- 4545 Eads St NE
- 4542 Eads St NE
- 4628 Brooks St NE
- 4521 Clay St NE
- 4510 Brooks St NE
- 4506 Brooks St NE
- 4504 Clay St NE
- 500 47th Place NE
- 515 45th St NE
- 0 Foote St NE Unit DCDC2020346
- 4527 Foote St NE
- 4616 Foote St NE
- 504 45th St NE
- 4942 Blaine St NE
- 605 49th Place NE
- 4605 Grant St NE
- 4428 Edson Place NE
- 503 44th St NE
- 616 46th St NE






