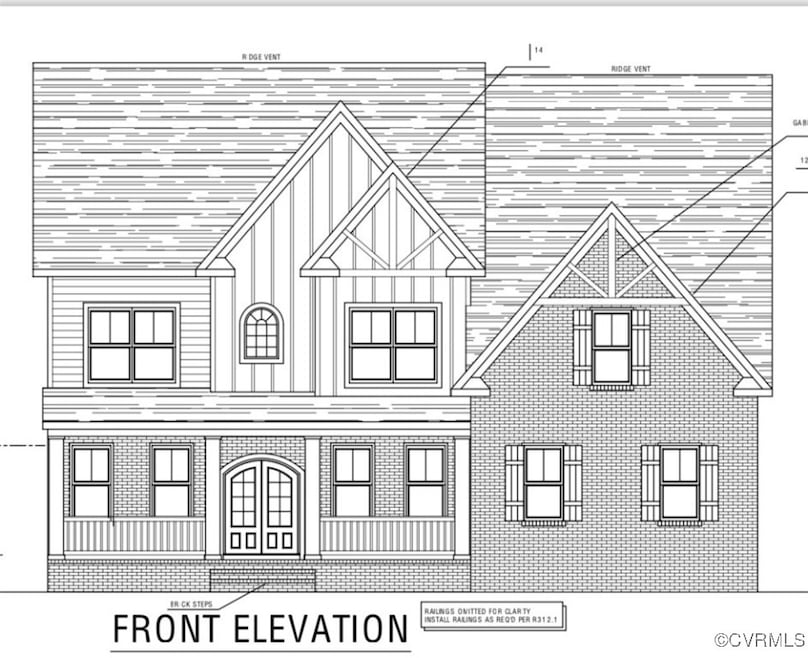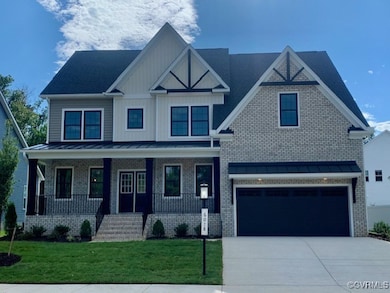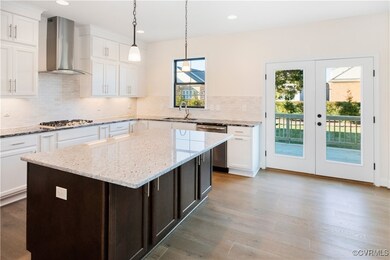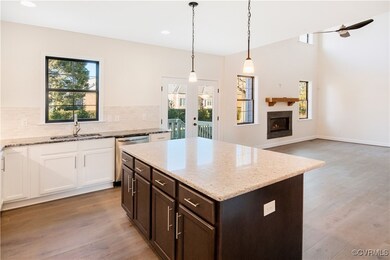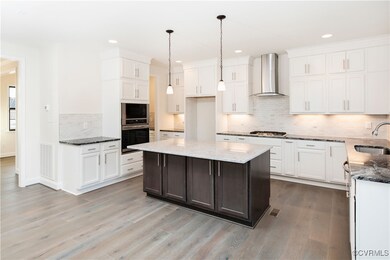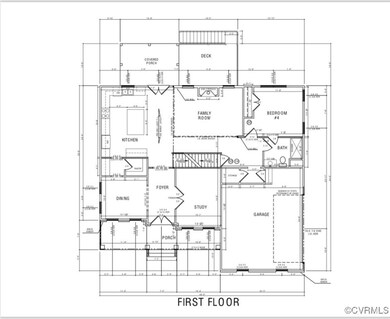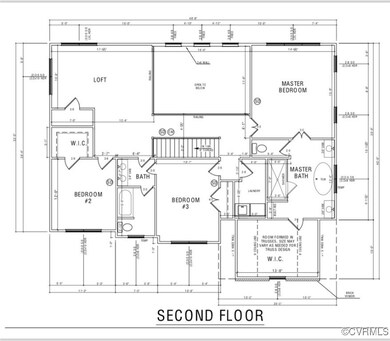
4713 Lake Summer Loop Moseley, VA 23120
Moseley NeighborhoodEstimated payment $4,419/month
Highlights
- New Construction
- In Ground Pool
- Clubhouse
- Cosby High School Rated A
- Craftsman Architecture
- Deck
About This Home
Welcome to the Laurel custom built by LeGault Homes. This is a to be built. The Laurel is 3200 square feet including a 3rd floor and a side load garage. The front exterior of this home is ravishing with its brick accent, trim detail and vertical board and batten siding. The large front porch and double entry doors invite you into this home to a large foyer, an office and formal dining room that leads you into the spacious kitchen with an island overlooking the 2 story family room that offers a fireplace. The guest room on the first floor is an added benefit for this amazing plan. The drop zone area from the garage is just perfect for organizing the family belongings. The Second floor offers the primary suite with a enormous primary bath and gigantic walk in closet and additional bedrooms sharing a bath and a massive loft area. The third floors offers a large entertainment area with a closet. The LeGault Homes included features: Fireplace, 42" kitchen cabinetry, french doors, recess lighting, designers lighting package, delta plumbing fixtures, revolutionary wood, tile baths and tile surround tubs, granite countertops, quartz counters in the baths, gas range, microwave/oven combination, salt treated wood deck, sod and irrigation front, side and year yard and so much more. Some features showing on the plan may be optional. Photos showing is of another home as this is a to be built. Many floor plans to choose from.
Home Details
Home Type
- Single Family
Est. Annual Taxes
- $945
Year Built
- Built in 2025 | New Construction
Lot Details
- 0.35 Acre Lot
- Sprinkler System
- Zoning described as R12
HOA Fees
- $118 Monthly HOA Fees
Parking
- 2 Car Attached Garage
- Oversized Parking
Home Design
- Home to be built
- Craftsman Architecture
- Brick Exterior Construction
- Vinyl Siding
Interior Spaces
- 3,200 Sq Ft Home
- 3-Story Property
- High Ceiling
- Recessed Lighting
- Gas Fireplace
- Thermal Windows
- French Doors
- Insulated Doors
- Separate Formal Living Room
- Loft
- Crawl Space
- Dryer Hookup
Kitchen
- Built-In Oven
- Gas Cooktop
- Dishwasher
- Kitchen Island
- Granite Countertops
Flooring
- Wood
- Partially Carpeted
- Ceramic Tile
Bedrooms and Bathrooms
- 4 Bedrooms
- Main Floor Bedroom
- En-Suite Primary Bedroom
- Walk-In Closet
- 3 Full Bathrooms
- Double Vanity
Outdoor Features
- In Ground Pool
- Deck
- Front Porch
Schools
- Grange Hall Elementary School
- Tomahawk Creek Middle School
- Cosby High School
Utilities
- Zoned Heating and Cooling
Listing and Financial Details
- Tax Lot 2
- Assessor Parcel Number 706-68-51-32-100-000
Community Details
Overview
- Summer Lake Subdivision
Amenities
- Common Area
- Clubhouse
Recreation
- Tennis Courts
- Community Playground
- Community Pool
- Park
- Trails
Map
Home Values in the Area
Average Home Value in this Area
Tax History
| Year | Tax Paid | Tax Assessment Tax Assessment Total Assessment is a certain percentage of the fair market value that is determined by local assessors to be the total taxable value of land and additions on the property. | Land | Improvement |
|---|---|---|---|---|
| 2025 | $1,024 | $115,000 | $115,000 | $0 |
| 2024 | $1,024 | $105,000 | $105,000 | $0 |
| 2023 | $910 | $100,000 | $100,000 | $0 |
Property History
| Date | Event | Price | Change | Sq Ft Price |
|---|---|---|---|---|
| 02/19/2025 02/19/25 | For Sale | $775,000 | -- | $242 / Sq Ft |
Purchase History
| Date | Type | Sale Price | Title Company |
|---|---|---|---|
| Deed | $128,000 | Investors Title |
Mortgage History
| Date | Status | Loan Amount | Loan Type |
|---|---|---|---|
| Closed | $0 | New Conventional |
Similar Homes in Moseley, VA
Source: Central Virginia Regional MLS
MLS Number: 2504132
APN: 706-68-51-32-100-000
- Lexington Plan at Mount Hermon
- Bradenton Plan at Mount Hermon
- Chatham Plan at Mount Hermon
- Caldwell Plan at Mount Hermon
- Grayson Plan at Mount Hermon
- Charleston Plan at Mount Hermon
- Roanoke Plan at Mount Hermon
- McDowell Plan at Mount Hermon
- Cypress Plan at Mount Hermon
- Colfax Plan at Mount Hermon
- Edgefield Plan at Mount Hermon
- Davidson Plan at Mount Hermon
- Asheboro Plan at Mount Hermon
- Drexel Plan at Mount Hermon
- Waverly Plan at Mount Hermon
- 4806 Lake Summer Loop
- 4724 Tuscany Place
- 4812 Lake Summer Loop
- 17662 Tuscany Rd
- 4718 Tuscany Place
- 5718 Swift Fox Dr
- 2900 Mt Hermon Rd
- 5713 Brailen Dr
- 6454 Cassia Loop
- 18218 Twin Falls Ln
- 15560 Cosby Village Ave
- 6932 Leire Ln
- 15386 Oasis Sun Way
- 15380 Oasis Sun Way
- 15354 Oasis Sun Alley
- 15374 Oasis Sun Way
- 15342 Oasis Sun Alley
- 15356 Oasis Sun Way
- 18101 Golden Bear Trace
- 18633 Palisades Ridge
- 1723 Stonemill Lake Terrace
- 17617 Memorial Tournament Dr
- 1407 Idstone Way
- 2140 Old Hundred Rd
- 7300 Southwind Dr
