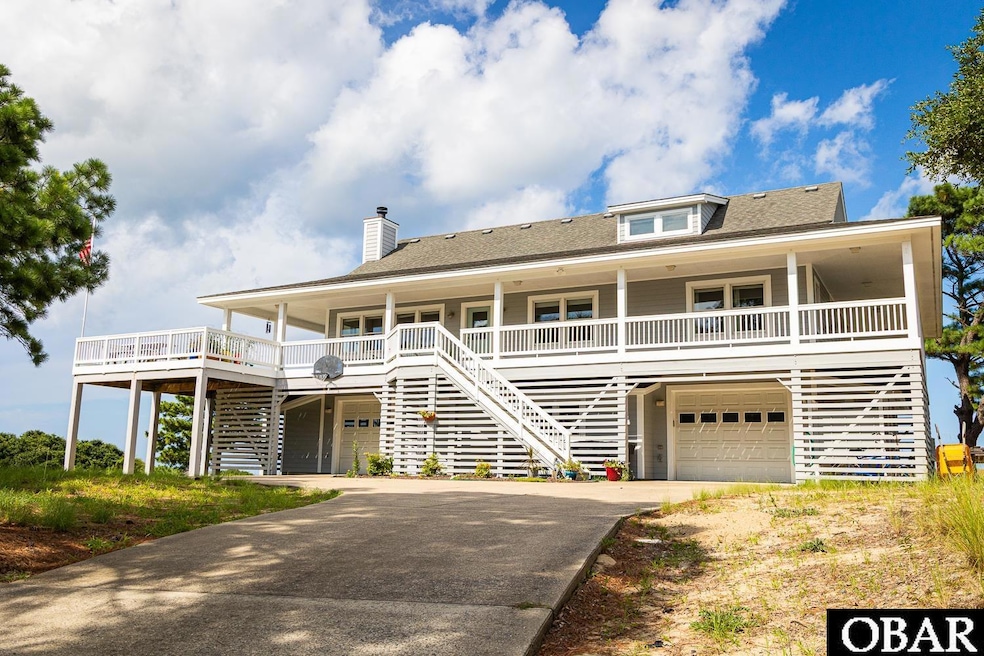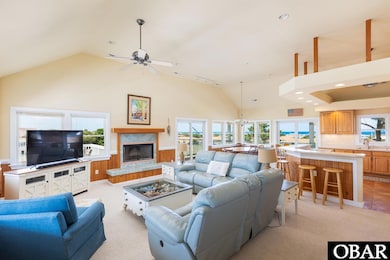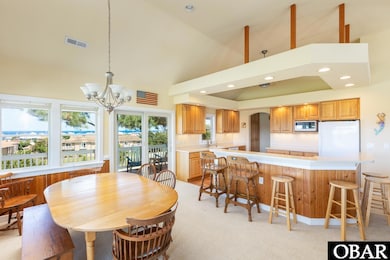4713 Summer Ln Unit Lot233 Kitty Hawk, NC 27949
Estimated payment $5,900/month
Highlights
- Ocean View
- Media Room
- Workshop
- First Flight Middle School Rated A-
- Craftsman Architecture
- Ceramic Tile Flooring
About This Home
Coastal elegance meets timeless craftsmanship in Kitty Hawk, NC! This beautifully appointed, custom-built home was thoughtfully designed by its owner/builder to stand the test of time. With 5 spacious bedrooms, 3 full bathrooms, and exceptional storage throughout, it offers a rare blend of comfort, durability, and elevated coastal living. Perched on one of Kitty Hawk’s highest elevations, the home boasts panoramic ocean views to the east and overlooks the 18th green of Sea Scape Golf Links to the north. Step onto the expansive wraparound deck and into a sunlit great room and chef’s kitchen, the heart of the home, featuring abundant cabinetry, generous counter space, and island seating perfect for gatherings. The main level includes three bedrooms, including a primary ensuite with a walk-in closet and stunning views. Upstairs, a versatile bonus room awaits—ideal as a guest room, office, library, or media space. The lower level offers a private guest suite with full bath and potential for a separate rental unit, plus a utility room, workshop, and two full-sized garage bays. Upgrades abound: a generator panel for peace of mind, a Manabloc plumbing system for efficient water control, and a 50-gallon Le Bleu water system for premium drinking water. Recent zoning updates allow for the addition of a pool or outdoor entertainment area, enhancing both lifestyle and rental income potential. Located just steps from the Sandtrap Tavern, Sea Scape clubhouse, and OBX’s best beaches and eateries, this home offers a rare opportunity to enjoy coastal convenience, elevated views, and enduring quality. Schedule your private showing today—this gem won’t last long!
Listing Agent
Keller Williams - Outer Banks Brokerage Phone: 252-202-0499 License #247591 Listed on: 11/11/2025

Home Details
Home Type
- Single Family
Est. Annual Taxes
- $4,468
Year Built
- Built in 2005
Property Views
- Ocean
- Golf Course
Home Design
- Craftsman Architecture
- Frame Construction
- Wood Siding
- Concrete Fiber Board Siding
- Piling Construction
Interior Spaces
- 2,860 Sq Ft Home
- Media Room
- Workshop
- Utility Room
Kitchen
- Oven or Range
- Microwave
- Ice Maker
- Dishwasher
Flooring
- Carpet
- Ceramic Tile
Bedrooms and Bathrooms
- 5 Bedrooms
- 3 Full Bathrooms
Laundry
- Dryer
- Washer
Utilities
- Central Heating and Cooling System
- Heat Pump System
- Municipal Utilities District Water
- Septic Tank
Additional Features
- Property is zoned BR-1
- Property is near a golf course
Community Details
- Kitty Hawk Bch Subdivision
Map
Home Values in the Area
Average Home Value in this Area
Tax History
| Year | Tax Paid | Tax Assessment Tax Assessment Total Assessment is a certain percentage of the fair market value that is determined by local assessors to be the total taxable value of land and additions on the property. | Land | Improvement |
|---|---|---|---|---|
| 2025 | $4,468 | $924,600 | $266,300 | $658,300 |
| 2024 | $3,355 | $478,900 | $133,100 | $345,800 |
| 2023 | $3,355 | $478,900 | $133,100 | $345,800 |
| 2022 | $3,355 | $478,900 | $133,100 | $345,800 |
| 2021 | $3,355 | $478,900 | $133,100 | $345,800 |
| 2020 | $3,355 | $478,900 | $133,100 | $345,800 |
| 2019 | $3,223 | $397,900 | $124,600 | $273,300 |
| 2018 | $3,223 | $397,900 | $124,600 | $273,300 |
| 2017 | $3,223 | $397,900 | $124,600 | $273,300 |
| 2016 | $3,064 | $397,900 | $124,600 | $273,300 |
| 2014 | $2,984 | $397,900 | $124,600 | $273,300 |
Property History
| Date | Event | Price | List to Sale | Price per Sq Ft |
|---|---|---|---|---|
| 11/11/2025 11/11/25 | For Sale | $1,048,950 | -- | $367 / Sq Ft |
Source: Outer Banks Association of REALTORS®
MLS Number: 131046
APN: 010497000
- 4151 Lindbergh Ave Unit Lot 12
- 4901 Lindbergh Ave Unit Lot 4001
- 206 Heritage Ln Unit Lot 700
- 4620 Johnston Ln Unit Lot 305
- 4309 N Croatan Hwy Unit Lot 43
- 5118 Virginia Dare Trail N Unit Lot 7
- 4316 W Worthington Ln Unit Lot 46
- 5206 N Virginia Dare Trail Unit Lot 18
- 4216 Virginia Dare Trail N Unit lot 19
- 3942 N Virginia Dare Trail Unit Lot A-2
- 2505 Neptune Way Unit 2505
- 2406 Neptune Way Unit 2406
- 2507 Neptune Way Unit 2507
- 906 Swordfish Way Unit 906
- 302 Angler Way Unit 302
- 307 Angler Way Unit 307
- 4 Sea Bass Cir Unit Lot B
- 5124 The Woods Rd Unit Lot 21
- 122 Gables Way Unit 9A
- 3104 Coral Reef Ct Unit 3104






