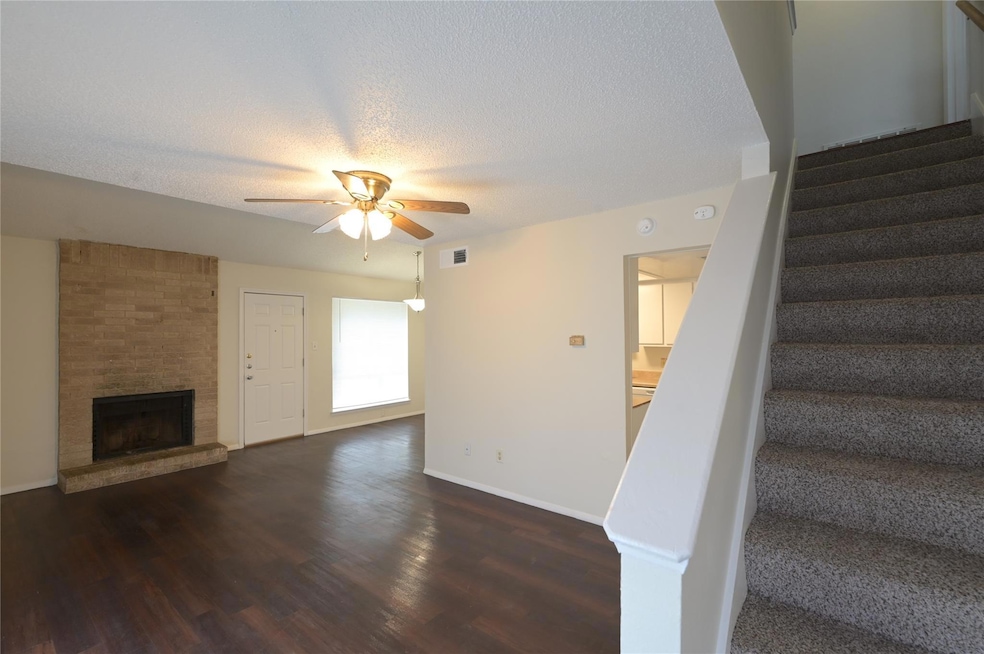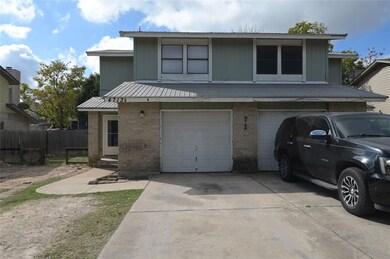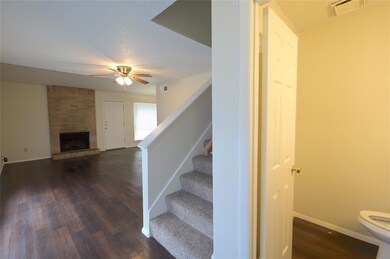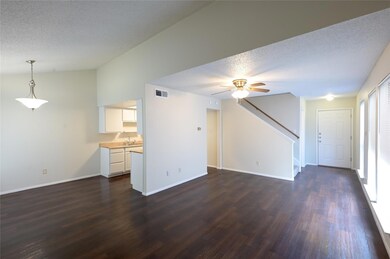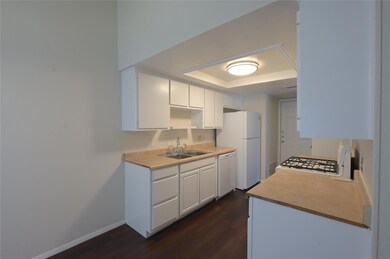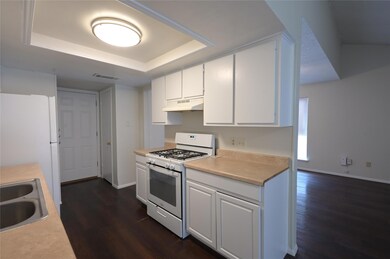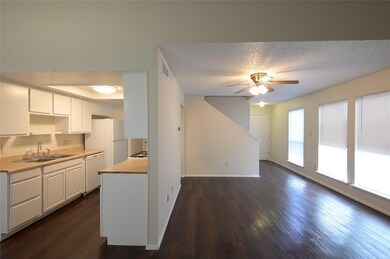4713 Teri Rd Unit A Austin, TX 78744
Franklin Park NeighborhoodHighlights
- Wood Flooring
- Park
- Ceiling Fan
- Walk-In Closet
- Central Air
- 1 Car Garage
About This Home
This 2 story, 1.5 bath duplex is over 1000 square feet and is ready now for move in. It has vinyl wood floors, a newly painted interior and new carpet on the stairs. We've updated the bathroom with a new vanity and refurbished bathtub. The 2 bedrooms upstairs have ceiling fans, one with a walk-in closet. The kitchen has a pantry and a new refrigerator, new dishwasher and gas range. The cabinets are recently painted. There is a one car garage with washer-dryer hookups. Parking is available: One car in garage, one in driveway or the street. We provide 1 free monthly cut for grass in the fenced backyard. We are pet friendly landlords and charge a one-time non-refundable pet fee per pet. The price depends on the size of the animal. Limit two animals.
Listing Agent
Kellas & Associates, Inc. Brokerage Phone: (512) 784-4774 License #0560106 Listed on: 11/19/2025
Property Details
Home Type
- Multi-Family
Est. Annual Taxes
- $8,897
Year Built
- Built in 1983
Lot Details
- 7,741 Sq Ft Lot
- North Facing Home
- Level Lot
Parking
- 1 Car Garage
- Driveway
- Additional Parking
- Off-Street Parking
Home Design
- Duplex
- Slab Foundation
Interior Spaces
- 1,051 Sq Ft Home
- 2-Story Property
- Ceiling Fan
Kitchen
- Free-Standing Gas Oven
- Range Hood
- ENERGY STAR Qualified Refrigerator
- Dishwasher
- Disposal
Flooring
- Wood
- Carpet
- Vinyl
Bedrooms and Bathrooms
- 2 Bedrooms
- Walk-In Closet
Home Security
- Carbon Monoxide Detectors
- Fire and Smoke Detector
Schools
- Rodriguez Elementary School
- Mendez Middle School
- Travis High School
Utilities
- Central Air
- Natural Gas Connected
- Electric Water Heater
Listing and Financial Details
- Security Deposit $1,450
- Tenant pays for all utilities, internet
- The owner pays for grounds care, taxes
- 12 Month Lease Term
- $45 Application Fee
- Assessor Parcel Number 03200210030000
- Tax Block B
Community Details
Overview
- Woodland Oaks Sec 01A Subdivision
- Property managed by Austx Management
Recreation
- Park
Pet Policy
- Dogs and Cats Allowed
- Medium pets allowed
Map
Source: Unlock MLS (Austin Board of REALTORS®)
MLS Number: 1109133
APN: 293953
- 4800 E Stassney Ln
- 5305 Woodland Oaks Ct
- 5401 Atascosa Dr
- 5009 Mashie Cove
- 4503 E Stassney Ln
- 301 E Stassney Ln
- 4907 Copperbend Blvd
- 4608 E Village Ct
- 2522 Chaparral Trail
- 4904 Nuckols Crossing Rd
- 4512 W Village Ct
- 5809 Needle Nook Ct
- 4502 Eric Cir
- 5704 Creekbranch Cove
- 5005, 5015, 5017, 00 Maufrais Ln
- 5509 Meadow Crest
- 3433 E Stassney Ln
- 5400 Blackjack Cove
- 5004 S Pleasant Valley Rd
- 5913 Little Creek Trail
- 4807 Putters Cove Unit A
- 5011 Copperbend Blvd Unit A
- 5202 Bogey Ct Unit A
- 5314 Atascosa Dr
- 5106 Nuckols Crossing Rd Unit B
- 5400 Agua Caliente Cove Unit A
- 5401 Agua Caliente Cove Unit B
- 5412 Atascosa Dr Unit b
- 5304 China Berry Rd
- 4405 Teri Rd Unit A
- 5432 Juniper Junction Ln
- 5428 Falling Leaf Ln Unit 87
- 5425 Falling Leaf Ln
- 2400 Village Walk
- 2405 Teri Rd
- 4504 W Village Ct
- 5913 Red Bud Ridge Ln
- 5501 Bradford Pear Ln
- 4705 Cypress Bend
- 4600 Nuckols Crossing Rd
