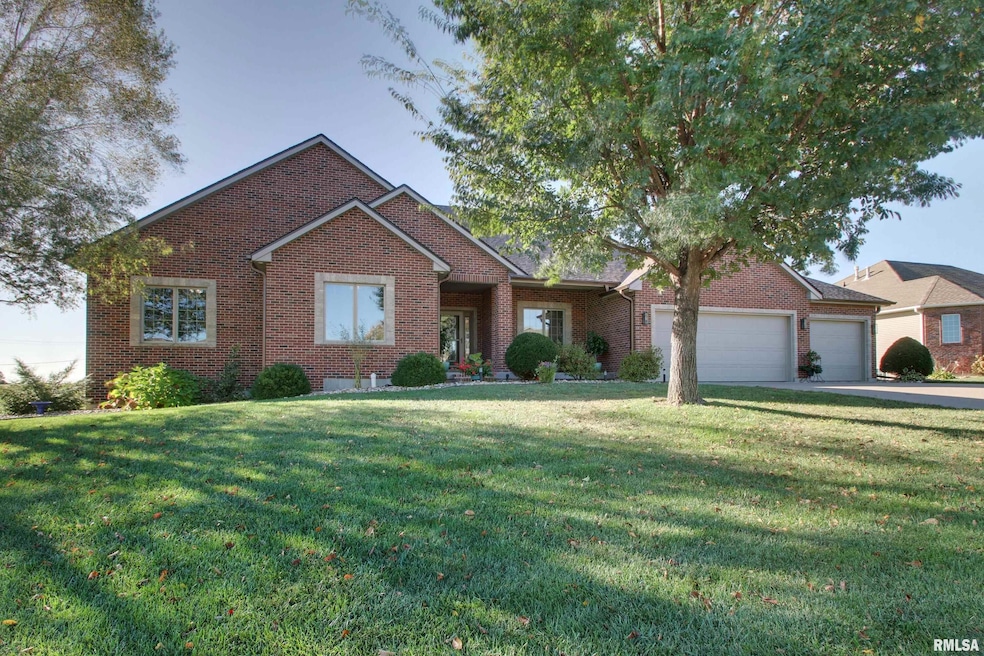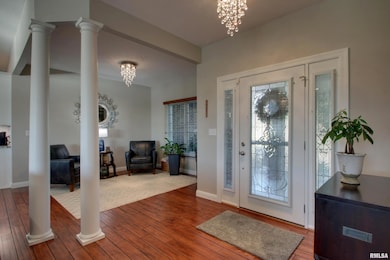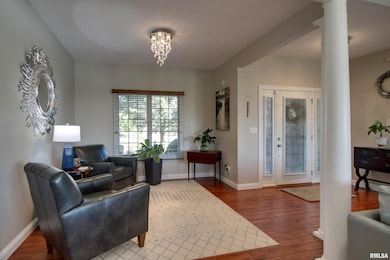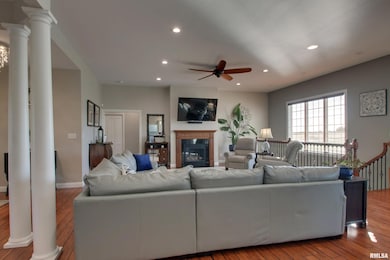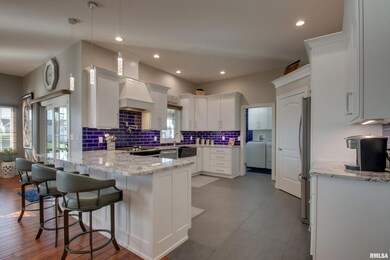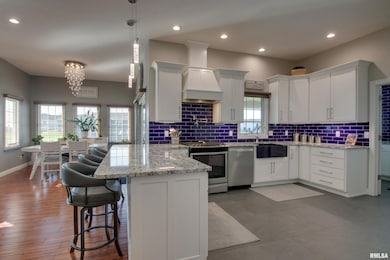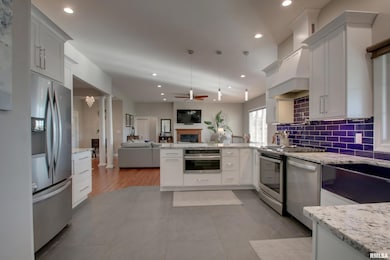4714 Caleb Ln Quincy, IL 62305
Estimated payment $3,709/month
Highlights
- Lake View
- Pond
- Ranch Style House
- Deck
- Vaulted Ceiling
- Solid Surface Countertops
About This Home
New roof and gutters. Total kitchen replacement 2024.New lighting in Kitchen, Dining and great room. Laundry remodel in 2024. Heated garage. Lots of new landscaping. Large covered deck on rear of home and covered front porch. Back yard is fenced and overlooks a small lake. The basement is a full walkout and has a large amount of storage area.
Listing Agent
Happel, Inc., REALTORS Brokerage Phone: 217-224-8383 License #471002515 Listed on: 10/21/2025
Home Details
Home Type
- Single Family
Est. Annual Taxes
- $8,432
Year Built
- Built in 2014
Lot Details
- 0.51 Acre Lot
- Lot Dimensions are 120x186
- Fenced
- Sloped Lot
Parking
- 3 Car Attached Garage
- Heated Garage
- Garage Door Opener
Home Design
- Ranch Style House
- Brick Exterior Construction
- Poured Concrete
- Frame Construction
- Shingle Roof
- Vinyl Siding
- Concrete Perimeter Foundation
Interior Spaces
- 3,650 Sq Ft Home
- Vaulted Ceiling
- Ceiling Fan
- Gas Log Fireplace
- Blinds
- Great Room with Fireplace
- Lake Views
Kitchen
- Range
- Microwave
- Dishwasher
- Solid Surface Countertops
- Disposal
Bedrooms and Bathrooms
- 5 Bedrooms
- 3 Full Bathrooms
- Spa Bath
Laundry
- Dryer
- Washer
Partially Finished Basement
- Walk-Out Basement
- Basement Fills Entire Space Under The House
- Basement Window Egress
Outdoor Features
- Pond
- Deck
- Patio
- Porch
Schools
- Denman Elementary School
- Quincy School District #172 High School
Utilities
- Forced Air Heating and Cooling System
- Heating System Uses Natural Gas
- Gas Water Heater
- Water Purifier
- Water Softener is Owned
- High Speed Internet
- Cable TV Available
Community Details
- Trinity Lakes Subdivision
Listing and Financial Details
- Homestead Exemption
- Assessor Parcel Number 23-9-0583-046-00
Map
Home Values in the Area
Average Home Value in this Area
Tax History
| Year | Tax Paid | Tax Assessment Tax Assessment Total Assessment is a certain percentage of the fair market value that is determined by local assessors to be the total taxable value of land and additions on the property. | Land | Improvement |
|---|---|---|---|---|
| 2024 | $8,433 | $140,320 | $20,200 | $120,120 |
| 2023 | $7,885 | $130,180 | $18,740 | $111,440 |
| 2022 | $7,743 | $121,550 | $17,500 | $104,050 |
| 2021 | $7,794 | $119,110 | $17,150 | $101,960 |
| 2020 | $7,639 | $116,790 | $16,820 | $99,970 |
| 2019 | $7,490 | $115,530 | $16,640 | $98,890 |
| 2018 | $7,270 | $111,070 | $15,250 | $95,820 |
| 2017 | $7,085 | $109,970 | $15,100 | $94,870 |
| 2016 | $6,947 | $105,500 | $14,490 | $91,010 |
| 2015 | $6,152,280 | $105,500 | $14,490 | $91,010 |
| 2012 | -- | $60 | $60 | $0 |
Property History
| Date | Event | Price | List to Sale | Price per Sq Ft | Prior Sale |
|---|---|---|---|---|---|
| 01/04/2026 01/04/26 | Pending | -- | -- | -- | |
| 10/21/2025 10/21/25 | For Sale | $575,000 | +65.7% | $158 / Sq Ft | |
| 12/28/2018 12/28/18 | Sold | $347,000 | -6.2% | $161 / Sq Ft | View Prior Sale |
| 11/28/2018 11/28/18 | Pending | -- | -- | -- | |
| 07/26/2018 07/26/18 | For Sale | $369,900 | +15.6% | $172 / Sq Ft | |
| 02/28/2014 02/28/14 | Sold | $320,000 | -5.9% | $149 / Sq Ft | View Prior Sale |
| 01/29/2014 01/29/14 | Pending | -- | -- | -- | |
| 05/23/2013 05/23/13 | For Sale | $339,900 | -- | $158 / Sq Ft |
Purchase History
| Date | Type | Sale Price | Title Company |
|---|---|---|---|
| Deed | -- | None Listed On Document |
Source: RMLS Alliance
MLS Number: CA1040038
APN: 23-9-0583-046-00
- 4717 Harrison St
- 1414 S 46th St
- 4314 Harrison St
- 4212 Newbury Ct
- 3910 Newcastle Dr
- 829 S 43rd St
- 1129 S 38th St
- 5600 Termar Ln
- 4915 Sunview Dr
- 2300 Greenspointe Cir
- 4609 State St
- 3500 Branchwood Dr
- 3331 Greenspointe Pkwy
- 3330 Greenspointe Pkwy
- 619 Meadow Lark Dr
- 424 Noel Ct
- 3635 Timberline Dr
- 3130 Acadia Way
- 3111 Cabot Rd
- 707 Edgewood Dr
