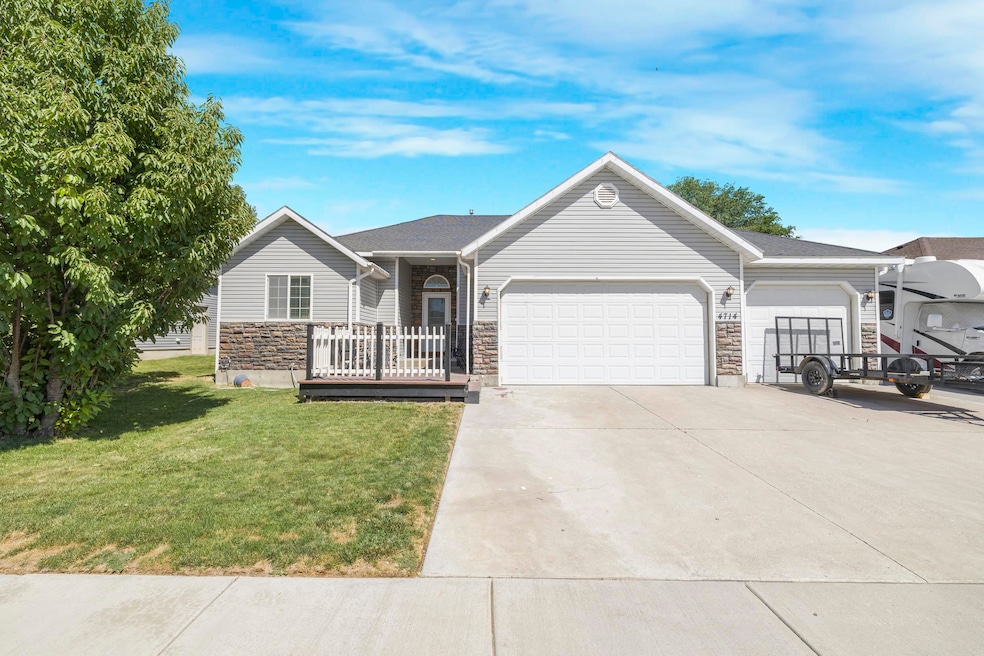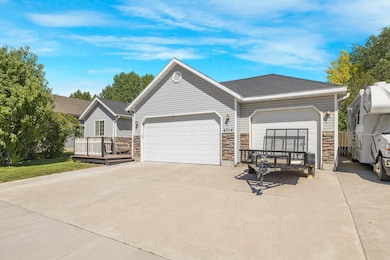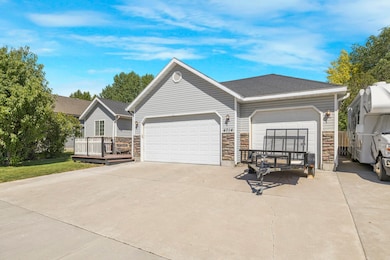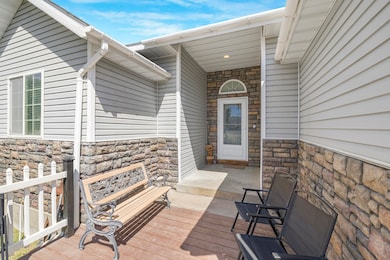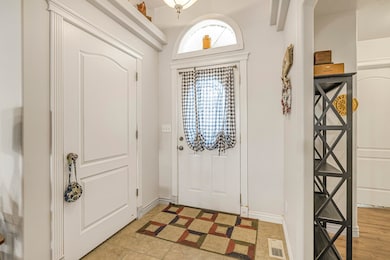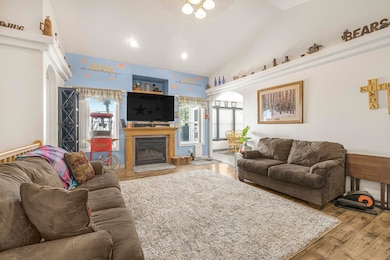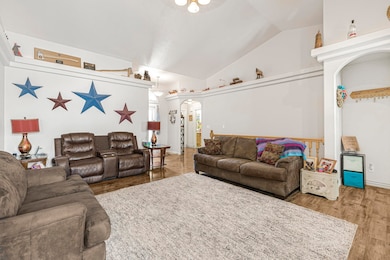4714 Declaration Dr Pocatello, ID 83202
Estimated payment $2,489/month
Highlights
- RV Access or Parking
- Vaulted Ceiling
- Wood Flooring
- Deck
- Ranch Style House
- Hydromassage or Jetted Bathtub
About This Home
DON’T MISS OUT! Sellers are offering a $10,000 flooring allowance at closing with acceptable offer. Step into this beautifully maintained 4-bedroom, 3-bath home thoughtfully designed for both comfort and convenience. The main-floor primary suite serves as a private retreat, complete with a jetted tub, separate shower, dual vanities, and generous closet space. Additional bedrooms are well-sized and offer flexibility for guests, home office, or hobbies. The open and spacious living areas provide an ideal layout for entertaining or everyday living, featuring abundant natural light and a warm, inviting atmosphere. The kitchen offers ample cabinetry, counter space, and easy flow to the dining and living areas. Outdoor living shines with both a front deck perfect for morning coffee and a back deck ideal for gatherings, overlooking a private, fully usable yard. A 3-car garage plus a dedicated RV pad provides exceptional parking, storage, and space for all your recreational needs. Thoughtfully designed and truly move-in ready, this home offers a rare combination of space, functionality, and comfort—perfect for relaxing nights at home or hosting friends and family.
Home Details
Home Type
- Single Family
Est. Annual Taxes
- $3,081
Year Built
- Built in 2005
Lot Details
- 7,841 Sq Ft Lot
- Wood Fence
- Sprinkler System
Home Design
- Ranch Style House
- Concrete Foundation
- Concrete Siding
- Vinyl Siding
Interior Spaces
- 2,800 Sq Ft Home
- Vaulted Ceiling
- 1 Fireplace
- Family Room
- Formal Dining Room
- Den
- Wood Flooring
- Laundry on main level
- Partially Finished Basement
Bedrooms and Bathrooms
- 4 Bedrooms | 3 Main Level Bedrooms
- Hydromassage or Jetted Bathtub
Parking
- 3 Car Attached Garage
- Driveway
- RV Access or Parking
Outdoor Features
- Deck
Schools
- Syringa Elementary School
- Alameda Middle School
- Highland School
Utilities
- Forced Air Heating and Cooling System
- Heating System Uses Gas
Community Details
- No Home Owners Association
- Hartland Sub Subdivision
Map
Home Values in the Area
Average Home Value in this Area
Tax History
| Year | Tax Paid | Tax Assessment Tax Assessment Total Assessment is a certain percentage of the fair market value that is determined by local assessors to be the total taxable value of land and additions on the property. | Land | Improvement |
|---|---|---|---|---|
| 2025 | $3,081 | $432,146 | $69,000 | $363,146 |
| 2024 | $3,228 | $389,602 | $69,000 | $320,602 |
| 2023 | $3,554 | $407,004 | $69,000 | $338,004 |
| 2022 | $3,554 | $320,592 | $57,500 | $263,092 |
| 2021 | $3,281 | $320,592 | $57,500 | $263,092 |
| 2020 | $2,430 | $257,943 | $55,200 | $202,743 |
| 2019 | $2,643 | $236,589 | $44,160 | $192,429 |
| 2018 | $2,120 | $192,358 | $32,000 | $160,358 |
| 2017 | $2,071 | $192,358 | $32,000 | $160,358 |
| 2016 | $2,098 | $192,358 | $32,000 | $160,358 |
| 2015 | $1,800 | $0 | $0 | $0 |
| 2012 | -- | $163,702 | $32,000 | $131,702 |
Property History
| Date | Event | Price | List to Sale | Price per Sq Ft |
|---|---|---|---|---|
| 01/11/2026 01/11/26 | Price Changed | $429,900 | -4.4% | $154 / Sq Ft |
| 12/19/2025 12/19/25 | Price Changed | $449,900 | 0.0% | $161 / Sq Ft |
| 12/19/2025 12/19/25 | For Sale | $449,900 | -2.2% | $161 / Sq Ft |
| 12/03/2025 12/03/25 | Off Market | -- | -- | -- |
| 10/09/2025 10/09/25 | Price Changed | $459,900 | -1.1% | $164 / Sq Ft |
| 08/27/2025 08/27/25 | Price Changed | $465,000 | -3.1% | $166 / Sq Ft |
| 07/27/2025 07/27/25 | Price Changed | $480,000 | -3.8% | $171 / Sq Ft |
| 07/21/2025 07/21/25 | For Sale | $499,000 | -- | $178 / Sq Ft |
Purchase History
| Date | Type | Sale Price | Title Company |
|---|---|---|---|
| Warranty Deed | -- | -- |
Mortgage History
| Date | Status | Loan Amount | Loan Type |
|---|---|---|---|
| Open | $165,000 | New Conventional |
Source: Greater Pocatello Association of REALTORS®
MLS Number: 580033
APN: RCHLE002400
- 4734 Declaration Dr
- 4658 Chateau St
- 4599 Pocahontas Dr
- 4911 Elizabeth Ave
- 723 Raindrop Dr
- 702 Bedford Dr
- 4946 Mary Ln
- 4456 Mountain Park Rd
- 5089 Tree Valley Rd
- TBD(11) Hiline Rd
- 4498 Chukar Dr
- 530d Pheasant Ridge Dr
- 583 Raven Way Unit D
- 1285 Dolostone Dr
- 448 Raven Way
- 493 Raven Way
- 439 Pheasant Ridge Dr Unit C
- 439 Pheasant Ridge Dr
- Lot 24 Blk 3 Dolostone Dr
- 1210 Dolostone Dr
- 4498 Chukar Dr Unit B
- 509 Raven Way Unit B
- 400 Jordan Loop
- 4755 Burley Dr
- 5137 Mesquite Dr Unit 5137
- 405 Knudsen Blvd
- 1100 W Quinn Rd Unit 14
- 968 Mckinley Ave
- 1222 Freeman Ln
- 374 Filmore Ave Unit Main House
- 360 Randolph Ave Unit 2
- 181 Chase St Unit Duplex
- 1505 E Hayden St
- 1654 Angela St Unit ID1250645P
- 2046 E Center St Unit 2
- 2560 Woodhill Way
- 1706 N Hayes Ave
- 1045 E Center St
- 538 N Main St
- 856 Carter E St Unit 4
Ask me questions while you tour the home.
