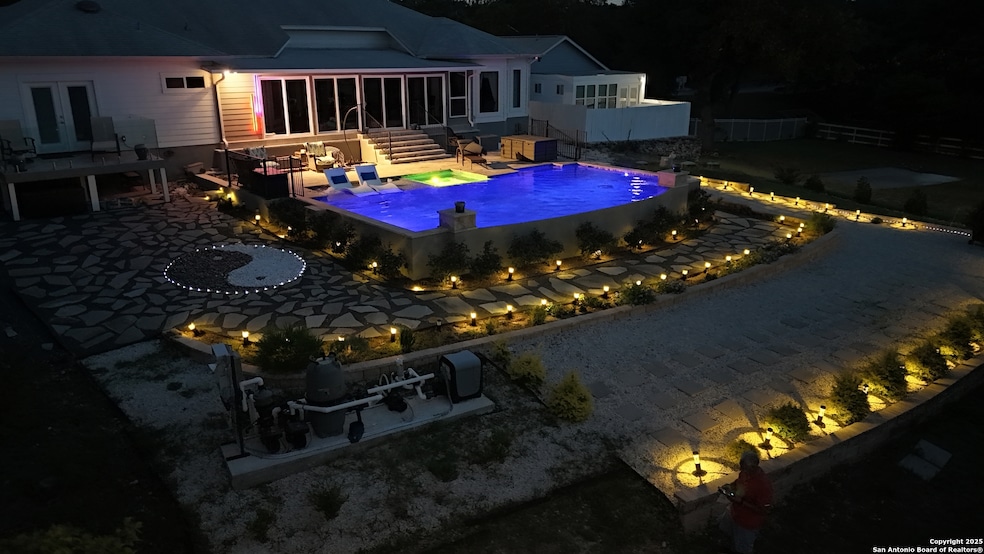4714 Del Mar Trail San Antonio, TX 78251
Westover Hills NeighborhoodEstimated payment $5,881/month
Highlights
- Heated Pool
- 2.01 Acre Lot
- Wood Flooring
- Raba Elementary School Rated A-
- Mature Trees
- Storm Windows
About This Home
Stunning Home in Estates of Westover Hills - Exclusive Gated Community. Discover luxury living in this beautifully updated 4-bedroom, 2-bath main residence, featuring two offices, a spacious game room, and an open-concept design with abundant natural lighting. Boasting 2,857 sqft of living space, this home is perfect for entertaining and everyday comfort. The newly upgraded granite countertops elevate the kitchen, complementing the seamless flow between the living and dining areas. Step outside to your private Keith Zars heated swimming pool and hot tub, perfect for year-round relaxation. A detached 1-bedroom, 1-bath suite (784 sqft) with an attached wood deck offers the ideal guest retreat. All of this is set on 2.01 acres in the prestigious Estates of Westover Hills, an exclusive, gated community known for its privacy and elegance. Additional features include a 60 sqft shed for extra storage. Don't miss your chance to own this one-of-a-kind property!
Home Details
Home Type
- Single Family
Est. Annual Taxes
- $17,003
Year Built
- Built in 2000
Lot Details
- 2.01 Acre Lot
- Wrought Iron Fence
- Wire Fence
- Mature Trees
HOA Fees
- $65 Monthly HOA Fees
Parking
- 2 Car Garage
Home Design
- Brick Exterior Construction
- Slab Foundation
- Composition Roof
Interior Spaces
- 2,857 Sq Ft Home
- Property has 1 Level
- Whole House Fan
- Ceiling Fan
- Double Pane Windows
- Window Treatments
- Living Room with Fireplace
- Game Room with Fireplace
- Washer Hookup
Kitchen
- Stove
- Cooktop
- Dishwasher
Flooring
- Wood
- Ceramic Tile
Bedrooms and Bathrooms
- 5 Bedrooms
- 2 Full Bathrooms
Home Security
- Security System Owned
- Storm Windows
- Carbon Monoxide Detectors
- Fire and Smoke Detector
Pool
- Heated Pool
- Pool Sweep
Outdoor Features
- Exterior Lighting
- Outdoor Storage
Schools
- Raba Elementary School
- Zachry Hb Middle School
- Warren High School
Farming
- Livestock Fence
Utilities
- Central Heating and Cooling System
- Heating System Uses Natural Gas
- Multiple Water Heaters
- Gas Water Heater
- Water Softener is Owned
Listing and Financial Details
- Legal Lot and Block 63 / 1
- Assessor Parcel Number 176390010630
- Seller Concessions Not Offered
Community Details
Overview
- $175 HOA Transfer Fee
- Estates Of Westover Hills Homeowners Assoc. Inc Association
- Built by Whitestone
- Estates Of Westover Subdivision
- Mandatory home owners association
Recreation
- Community Pool or Spa Combo
Security
- Controlled Access
Map
Home Values in the Area
Average Home Value in this Area
Tax History
| Year | Tax Paid | Tax Assessment Tax Assessment Total Assessment is a certain percentage of the fair market value that is determined by local assessors to be the total taxable value of land and additions on the property. | Land | Improvement |
|---|---|---|---|---|
| 2025 | $12,072 | $758,390 | $168,720 | $589,670 |
| 2024 | $12,072 | $699,669 | $168,720 | $573,870 |
| 2023 | $12,072 | $586,790 | $168,720 | $530,960 |
| 2022 | $13,205 | $533,445 | $104,070 | $468,460 |
| 2021 | $12,432 | $484,950 | $94,610 | $390,340 |
| 2020 | $12,354 | $473,550 | $91,450 | $382,100 |
| 2019 | $12,057 | $450,098 | $91,450 | $377,140 |
| 2018 | $10,968 | $409,180 | $91,450 | $317,730 |
| 2017 | $9,486 | $353,270 | $96,110 | $257,160 |
| 2016 | $9,461 | $352,310 | $96,110 | $256,200 |
| 2015 | $7,544 | $321,508 | $96,110 | $259,170 |
| 2014 | $7,544 | $292,280 | $0 | $0 |
Property History
| Date | Event | Price | Change | Sq Ft Price |
|---|---|---|---|---|
| 07/29/2025 07/29/25 | Pending | -- | -- | -- |
| 05/22/2025 05/22/25 | Price Changed | $833,000 | -2.0% | $292 / Sq Ft |
| 05/12/2025 05/12/25 | Price Changed | $850,000 | -2.9% | $298 / Sq Ft |
| 04/29/2025 04/29/25 | Price Changed | $875,000 | -0.9% | $306 / Sq Ft |
| 04/17/2025 04/17/25 | Price Changed | $883,000 | -0.8% | $309 / Sq Ft |
| 01/30/2025 01/30/25 | For Sale | $890,000 | -- | $312 / Sq Ft |
Purchase History
| Date | Type | Sale Price | Title Company |
|---|---|---|---|
| Warranty Deed | -- | -- | |
| Special Warranty Deed | $236,000 | Cook & Cook Law Firm Pllc | |
| Vendors Lien | -- | -- | |
| Vendors Lien | -- | -- |
Mortgage History
| Date | Status | Loan Amount | Loan Type |
|---|---|---|---|
| Previous Owner | $240,000 | No Value Available | |
| Previous Owner | $214,150 | No Value Available |
Source: San Antonio Board of REALTORS®
MLS Number: 1838718
APN: 17639-001-0630
- 9911 Alexa Place
- 9706 Barons Creek
- 9830 Lauren Mist
- 9878 Lauren Mist
- 9806 Great Basin
- 4714 River Rock
- 5147 Senisa Springs
- 4955 Brianna Place
- 4722 Ranchers Ridge
- 5411 Senisa Springs
- 4114 Luckenbach Rd
- 10106 Ramblin River Rd
- 5426 Senisa Springs
- 4110 Buffalo Bayou Rd
- 4918 Brianna Place
- 5510 Camry Springs
- 9727 Astin Place
- 4931 Roan Brook
- 4838 Roan Brook
- 5526 Deertail Creek







