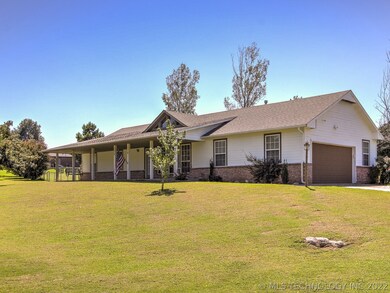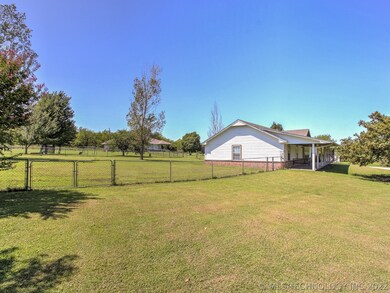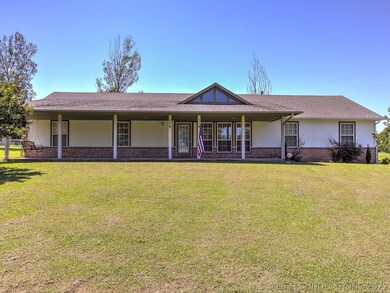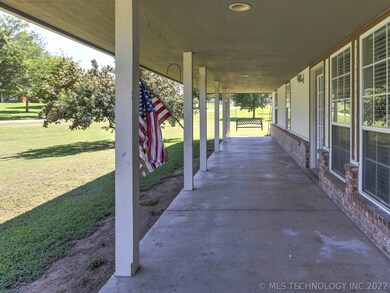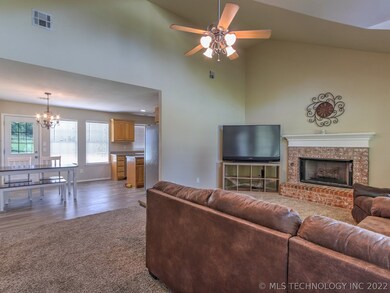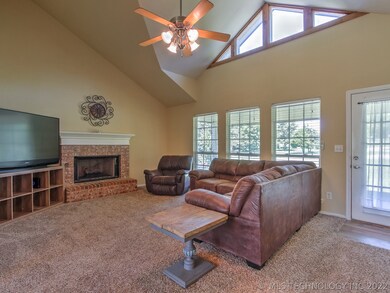
4714 E Maple Dr Claremore, OK 74019
Highlights
- 0.88 Acre Lot
- Mature Trees
- Corner Lot
- Claremore High School Rated A-
- Vaulted Ceiling
- No HOA
About This Home
As of September 2019Quiet Peaceful Living! Check out this great country style home. This 3 bedroom 2 bath home has a great floor plan with a vaulted living open to the breakfast nook and Kitchen with stainless steel appliances. Nice size Master with Double sinks, walk-in closet and whilrpool tub/sep shower.Updates can be found throughout home. Close to an acre and sitting on a corner lot. Fantastic front porch Collinsville Schools!
Last Agent to Sell the Property
Coldwell Banker Select License #142796 Listed on: 08/13/2019

Home Details
Home Type
- Single Family
Est. Annual Taxes
- $1,895
Year Built
- Built in 2001
Lot Details
- 0.88 Acre Lot
- Northeast Facing Home
- Property is Fully Fenced
- Landscaped
- Corner Lot
- Mature Trees
Parking
- 2 Car Attached Garage
- Side Facing Garage
Home Design
- Slab Foundation
- Wood Frame Construction
- Fiberglass Roof
- HardiePlank Type
- Asphalt
Interior Spaces
- 1,440 Sq Ft Home
- 1-Story Property
- Vaulted Ceiling
- Ceiling Fan
- Gas Log Fireplace
- Vinyl Clad Windows
- Insulated Windows
- Insulated Doors
Kitchen
- Oven
- Range
- Dishwasher
- Laminate Countertops
- Disposal
Flooring
- Carpet
- Laminate
- Tile
Bedrooms and Bathrooms
- 3 Bedrooms
- 2 Full Bathrooms
Home Security
- Security System Owned
- Storm Windows
- Storm Doors
- Fire and Smoke Detector
Eco-Friendly Details
- Energy-Efficient Windows
- Energy-Efficient Insulation
- Energy-Efficient Doors
Outdoor Features
- Covered patio or porch
- Shed
Schools
- Collinsville Elementary School
- Collinsville High School
Utilities
- Zoned Heating and Cooling
- Heating System Uses Gas
- Gas Water Heater
- Aerobic Septic System
- Satellite Dish
Community Details
- No Home Owners Association
- Trails End Estates Subdivision
Ownership History
Purchase Details
Home Financials for this Owner
Home Financials are based on the most recent Mortgage that was taken out on this home.Purchase Details
Home Financials for this Owner
Home Financials are based on the most recent Mortgage that was taken out on this home.Similar Homes in Claremore, OK
Home Values in the Area
Average Home Value in this Area
Purchase History
| Date | Type | Sale Price | Title Company |
|---|---|---|---|
| Warranty Deed | $165,000 | Firstitle &Abstract Svcs Llc | |
| Warranty Deed | $149,000 | Apex Title & Closing Service |
Mortgage History
| Date | Status | Loan Amount | Loan Type |
|---|---|---|---|
| Open | $196,581 | FHA | |
| Closed | $12,412 | FHA | |
| Closed | $162,010 | FHA | |
| Previous Owner | $142,025 | New Conventional | |
| Previous Owner | $124,280 | New Conventional | |
| Previous Owner | $129,781 | New Conventional | |
| Previous Owner | $11,415 | Unknown | |
| Previous Owner | $9,564 | Unknown |
Property History
| Date | Event | Price | Change | Sq Ft Price |
|---|---|---|---|---|
| 09/24/2019 09/24/19 | Sold | $164,999 | 0.0% | $115 / Sq Ft |
| 08/13/2019 08/13/19 | Pending | -- | -- | -- |
| 08/13/2019 08/13/19 | For Sale | $164,999 | +11.2% | $115 / Sq Ft |
| 11/13/2017 11/13/17 | Sold | $148,400 | -1.1% | $103 / Sq Ft |
| 10/03/2017 10/03/17 | Pending | -- | -- | -- |
| 10/03/2017 10/03/17 | For Sale | $150,000 | -- | $104 / Sq Ft |
Tax History Compared to Growth
Tax History
| Year | Tax Paid | Tax Assessment Tax Assessment Total Assessment is a certain percentage of the fair market value that is determined by local assessors to be the total taxable value of land and additions on the property. | Land | Improvement |
|---|---|---|---|---|
| 2024 | $2,445 | $21,354 | $4,401 | $16,953 |
| 2023 | $2,445 | $20,338 | $3,960 | $16,378 |
| 2022 | $2,226 | $19,879 | $3,864 | $16,015 |
| 2021 | $2,148 | $19,200 | $3,960 | $15,240 |
| 2020 | $2,050 | $18,032 | $3,080 | $14,952 |
| 2019 | $1,815 | $16,118 | $3,080 | $13,038 |
| 2018 | $1,895 | $16,670 | $3,080 | $13,590 |
| 2017 | $1,854 | $16,541 | $3,080 | $13,461 |
| 2016 | $1,754 | $16,001 | $2,999 | $13,002 |
| 2015 | $1,644 | $15,239 | $2,530 | $12,709 |
| 2014 | $1,615 | $14,967 | $2,530 | $12,437 |
Agents Affiliated with this Home
-

Seller's Agent in 2019
Josh Rainwater
Coldwell Banker Select
(918) 852-8500
5 in this area
634 Total Sales
-

Buyer's Agent in 2019
Tammy Rice
eXp Realty, LLC (BO)
(918) 245-6641
1 in this area
134 Total Sales
-

Seller's Agent in 2017
Robb Hopper
REAL Brokers LLC
(918) 376-6400
1 in this area
101 Total Sales
-

Buyer's Agent in 2017
Brenda Foulks
Solid Rock, REALTORS
(918) 341-7625
71 Total Sales
Map
Source: MLS Technology
MLS Number: 1929682
APN: 660027336
- 2108 Walnut Hill Ln
- 1116 Raven Dr
- 1104 W Lawton Rd
- 1008 W Lawton Rd
- 1104 W Fargo Rd
- 1105 W Lawton Rd
- 1107 W Lawton Rd
- 1009 W Lawton Rd
- 1010 W Fargo Rd
- 1011 W Lawton Rd
- 1106 W Fargo Rd
- 1113 Raven Dr
- 1114 W Fargo Rd
- 1113 Raven Dr
- 1113 Raven Dr
- 1113 Raven Dr
- 1109 W Fargo Rd
- 1113 Raven Dr
- 904 W Fargo Rd
- 1113 Raven Dr

