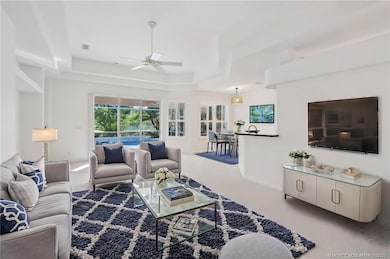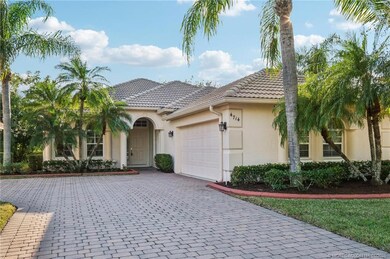
4714 NW Red Maple Dr Jensen Beach, FL 34957
Estimated Value: $544,185 - $574,000
Highlights
- On Golf Course
- Screened Pool
- Clubhouse
- Jensen Beach Elementary School Rated A-
- Gated with Attendant
- Traditional Architecture
About This Home
As of February 2025Welcome home in the sought-after Jensen Beach Country Club! This stunning 2-bedroom, 2-bath residence also features a versatile den, formal dining room, and charming breakfast nook and BRAND NEW APPLIANCES! Nestled deep within the community for ultimate privacy, this home boasts a serene setting with no neighbors across the street and breathtaking views of the lush golf course from your screened-in lanai and private inground pool. Step inside to discover a thoughtfully designed floor plan perfect for both relaxing and entertaining. Outdoors, the screened lanai invites you to unwind while soaking up the tranquil golf course vistas. Residents of this gated community enjoy an exceptional lifestyle with access to 6 Har-Tru tennis courts, a challenging 18-hole golf course, and a clubhouse with a restaurant and bar. The golf course is pay-to-play, so you can enjoy it at your leisure. Low HOA fees include full lawn service, irrigation, and high-speed internet, making life here effortless.
Last Agent to Sell the Property
Welcome Home Realty International Brokerage Phone: 772-934-9400 License #3079372 Listed on: 01/06/2025
Co-Listed By
Welcome Home Realty International Brokerage Phone: 772-934-9400 License #3604500
Home Details
Home Type
- Single Family
Est. Annual Taxes
- $4,361
Year Built
- Built in 2004
Lot Details
- 6,970 Sq Ft Lot
- Property fronts a private road
- On Golf Course
- Northeast Facing Home
- Sprinkler System
HOA Fees
- $358 Monthly HOA Fees
Parking
- 2 Car Attached Garage
Home Design
- Traditional Architecture
- Mediterranean Architecture
- Barrel Roof Shape
- Concrete Siding
- Block Exterior
- Stucco
Interior Spaces
- 1,943 Sq Ft Home
- 1-Story Property
- Ceiling Fan
- Plantation Shutters
- Blinds
- Formal Dining Room
- Screened Porch
- Golf Course Views
Kitchen
- Breakfast Area or Nook
- Electric Range
- Microwave
- Dishwasher
- Disposal
Flooring
- Carpet
- Ceramic Tile
Bedrooms and Bathrooms
- 2 Bedrooms
- 2 Full Bathrooms
- Dual Sinks
- Bathtub
- Separate Shower
Laundry
- Dryer
- Washer
Home Security
- Home Security System
- Hurricane or Storm Shutters
Pool
- Screened Pool
- In Ground Pool
Outdoor Features
- Patio
Utilities
- Central Air
- Heating Available
- 220 Volts
- 110 Volts
- Water Heater
- Cable TV Available
Community Details
Overview
- Association fees include management, common areas, cable TV, internet, ground maintenance, recreation facilities, security
- Property Manager
Amenities
- Clubhouse
- Community Library
Recreation
- Golf Course Community
- Tennis Courts
- Community Pool
- Community Spa
- Putting Green
- Trails
Security
- Gated with Attendant
Ownership History
Purchase Details
Home Financials for this Owner
Home Financials are based on the most recent Mortgage that was taken out on this home.Purchase Details
Purchase Details
Purchase Details
Similar Homes in the area
Home Values in the Area
Average Home Value in this Area
Purchase History
| Date | Buyer | Sale Price | Title Company |
|---|---|---|---|
| Handlir Chris | $555,000 | None Listed On Document | |
| Brown Ralph W | $290,700 | Certified Land Title Co | |
| Renar Development Co | $56,900 | -- | |
| Brown Ralph W | $2,600,000 | -- |
Property History
| Date | Event | Price | Change | Sq Ft Price |
|---|---|---|---|---|
| 02/12/2025 02/12/25 | Sold | $555,000 | +0.9% | $286 / Sq Ft |
| 02/08/2025 02/08/25 | Pending | -- | -- | -- |
| 01/10/2025 01/10/25 | For Sale | $550,000 | -- | $283 / Sq Ft |
Tax History Compared to Growth
Tax History
| Year | Tax Paid | Tax Assessment Tax Assessment Total Assessment is a certain percentage of the fair market value that is determined by local assessors to be the total taxable value of land and additions on the property. | Land | Improvement |
|---|---|---|---|---|
| 2024 | $4,361 | $285,477 | -- | -- |
| 2023 | $4,361 | $277,163 | $0 | $0 |
| 2022 | $4,204 | $269,091 | $0 | $0 |
| 2021 | $4,207 | $261,254 | $0 | $0 |
| 2020 | $4,103 | $257,647 | $0 | $0 |
| 2019 | $4,050 | $251,854 | $0 | $0 |
| 2018 | $3,947 | $247,158 | $0 | $0 |
| 2017 | $3,410 | $242,075 | $0 | $0 |
| 2016 | $3,657 | $237,097 | $0 | $0 |
| 2015 | $3,473 | $235,449 | $0 | $0 |
| 2014 | $3,473 | $233,580 | $54,000 | $179,580 |
Agents Affiliated with this Home
-
Todd Doss

Seller's Agent in 2025
Todd Doss
Welcome Home Realty International
(772) 934-9400
70 in this area
108 Total Sales
-
Susan Boeve
S
Seller Co-Listing Agent in 2025
Susan Boeve
Welcome Home Realty International
(586) 219-9481
9 in this area
16 Total Sales
-
Patty Handlir
P
Buyer's Agent in 2025
Patty Handlir
Island Brokers, LLC
(772) 324-6300
1 in this area
42 Total Sales
Map
Source: Martin County REALTORS® of the Treasure Coast
MLS Number: M20048156
APN: 17-37-41-012-000-00660-0
- 4664 NW Red Maple Dr
- 871 NW Red Pine Way
- 4607 NW Red Bay Cir
- 4544 NW Red Maple Dr
- 4543 NW Red Maple Dr
- 2538 SE Rock Springs Dr
- 2550 SE Calais St
- 1310 NW Red Oak Way
- 551 NW Red Pine Way
- 2573 SE Lakewood St
- 2514 SE Lakewood St
- 4434 NW Oak Branch Ct
- 2449 SE Rock Springs Dr
- 4580 NW Royal Oak Dr
- 2633 SE Export Ave
- 2581 SE Caladium Ave
- 2481 SE Berkshire Blvd
- 2614 SE Export Ave
- 2431 SE Berkshire Blvd
- 2522 SE Tropical Cir E
- 4724 NW Red Maple Dr
- 4704 NW Red Maple Dr
- 4804 NW Red Maple Dr
- 4734 NW Red Maple Dr
- 4694 NW Red Maple Dr
- 4684 NW Red Maple Dr
- 4744 NW Red Maple Dr
- 4674 NW Red Maple Dr
- 4754 NW Red Maple Dr
- 4764 NW Red Maple Dr
- 4774 NW Red Maple Dr
- 4654 NW Red Maple Dr
- 4784 NW Red Maple Dr
- 4644 NW Red Maple Dr
- 4634 NW Red Maple Dr
- 4653 NW Red Maple Dr
- 4624 NW Red Maple Dr
- 4643 NW Red Maple Dr
- 4656 NW Wandering Oak Ct






