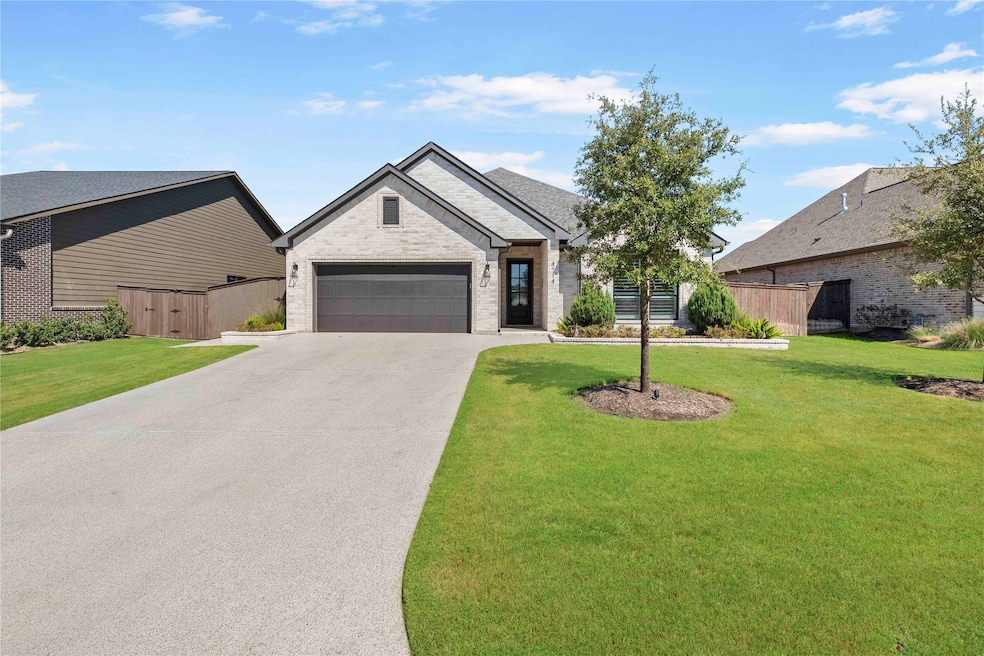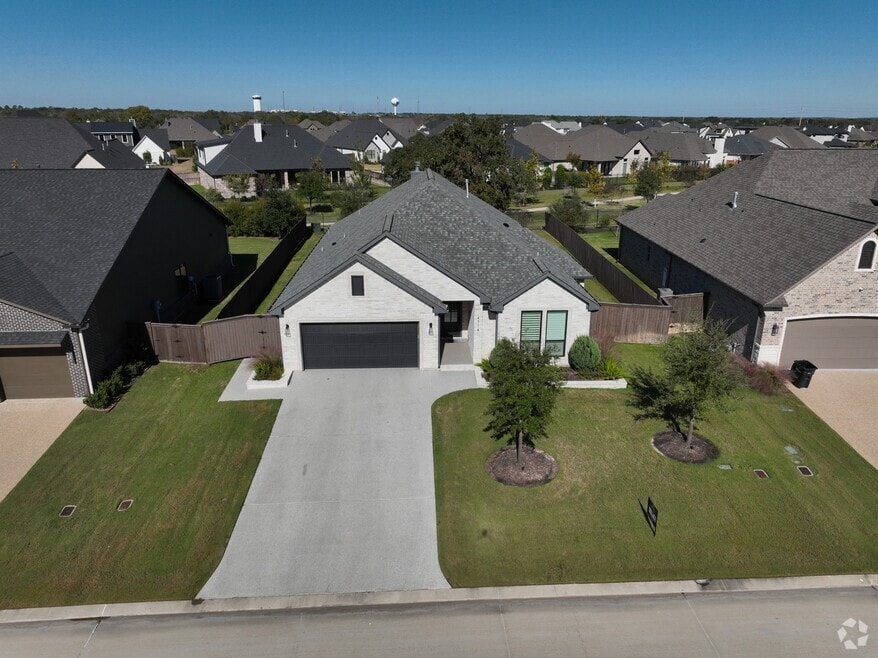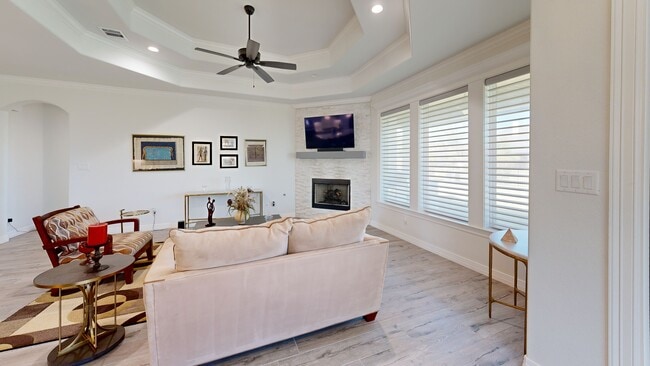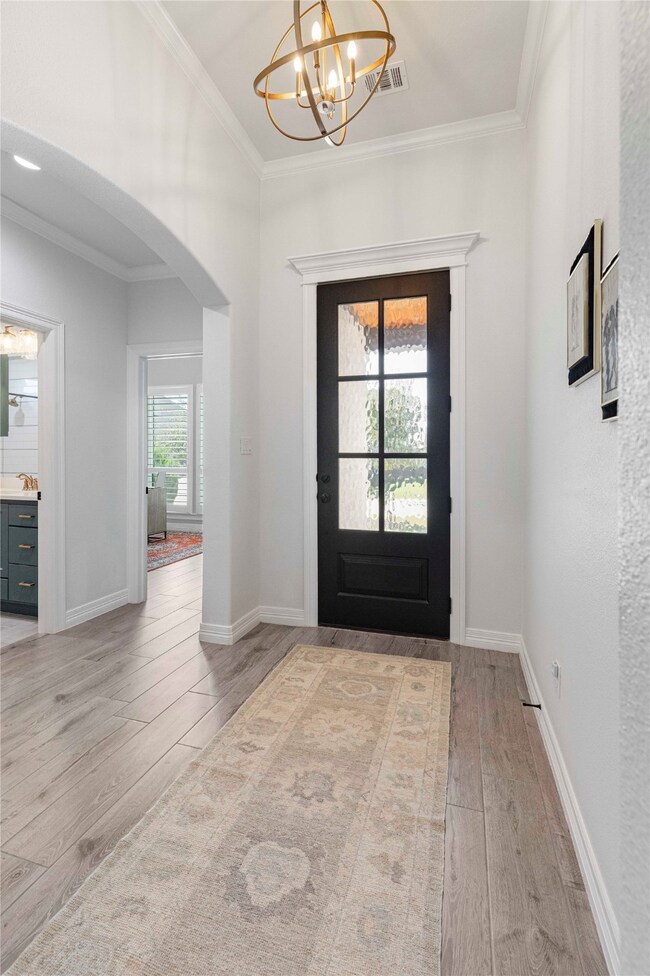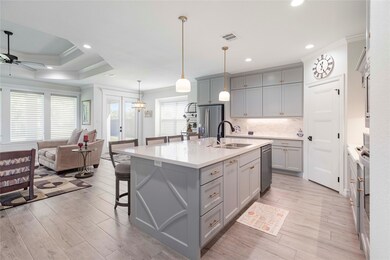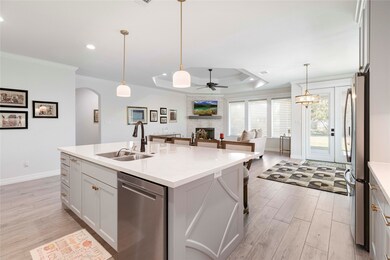
4714 Pearl River Ct College Station, TX 77845
Estimated payment $4,050/month
Highlights
- Very Popular Property
- Deck
- Outdoor Kitchen
- Forest Ridge Elementary School Rated A
- Traditional Architecture
- Hydromassage or Jetted Bathtub
About This Home
Luxurious, exceptionally maintained all brick single-story home with 12 foot ceilings, crown moulding and wood-look tile flooring throughout. The gourmet kitchen encircles a large island surrounded by stainless steel appliances and a gas cooktop, 42" cabinets with glass inserts and abundant storage space. The primary suite is highlighted by a spa-like bath which includes a custom glass shower with a ceiling mounted rain shower head, dual marble vanities walk-in closet and direct laundry access. A spacious living room with a gas fireplace is accompanied by large windows that fill the home with natural light. The covered patio with an outdoor kitchen is perfect for entertaining. StampedeTM coating enhances the porch, patio, driveway, garage and walkways. Situated on a quiet cul-de-sac in one of College Station's most desirable neighborhoods with top-rated schools, this home is a Must See!
Home Details
Home Type
- Single Family
Est. Annual Taxes
- $11,393
Year Built
- Built in 2021
Lot Details
- 9,892 Sq Ft Lot
- Back Yard Fenced
- Sprinkler System
HOA Fees
- $71 Monthly HOA Fees
Parking
- 2 Car Attached Garage
Home Design
- Traditional Architecture
- Split Level Home
- Brick Exterior Construction
- Pillar, Post or Pier Foundation
- Slab Foundation
- Composition Roof
Interior Spaces
- 2,102 Sq Ft Home
- 1-Story Property
- Crown Molding
- High Ceiling
- Ceiling Fan
- Fireplace
- Window Treatments
- Living Room
- Breakfast Room
- Utility Room
- Tile Flooring
Kitchen
- Walk-In Pantry
- Microwave
- Dishwasher
- Kitchen Island
- Trash Compactor
- Disposal
Bedrooms and Bathrooms
- 3 Bedrooms
- 2 Full Bathrooms
- Double Vanity
- Hydromassage or Jetted Bathtub
- Bathtub with Shower
- Separate Shower
Eco-Friendly Details
- Energy-Efficient Thermostat
Outdoor Features
- Deck
- Covered Patio or Porch
- Outdoor Kitchen
Schools
- Green Prairie Elementary School
- Wellborn Middle School
- A & M Consolidated High School
Utilities
- Central Heating and Cooling System
- Heating System Uses Gas
- Programmable Thermostat
- Water Softener is Owned
Community Details
- Association fees include clubhouse, recreation facilities
- Greens Prairie Reserve HOA, Phone Number (979) 690-2300
- Built by Heath Townsend
- Greens Prairie Reserve Ph 102 Subdivision
- Greenbelt
Listing and Financial Details
- Exclusions: Master Bedroom Curtains
3D Interior and Exterior Tours
Floorplan
Map
Home Values in the Area
Average Home Value in this Area
Tax History
| Year | Tax Paid | Tax Assessment Tax Assessment Total Assessment is a certain percentage of the fair market value that is determined by local assessors to be the total taxable value of land and additions on the property. | Land | Improvement |
|---|---|---|---|---|
| 2025 | $7,294 | $597,835 | $169,099 | $428,736 |
| 2024 | $7,294 | $598,799 | -- | -- |
| 2023 | $7,294 | $544,363 | $0 | $0 |
| 2022 | $10,551 | $494,875 | $122,099 | $372,776 |
| 2021 | $1,084 | $47,989 | $47,989 | $0 |
| 2020 | $1,090 | $47,989 | $47,989 | $0 |
Property History
| Date | Event | Price | List to Sale | Price per Sq Ft |
|---|---|---|---|---|
| 11/01/2025 11/01/25 | Price Changed | $575,000 | +95733.3% | $274 / Sq Ft |
| 10/14/2025 10/14/25 | For Sale | $600 | -- | $0 / Sq Ft |
Purchase History
| Date | Type | Sale Price | Title Company |
|---|---|---|---|
| Vendors Lien | -- | Lawyers Title Company | |
| Special Warranty Deed | -- | Lawyers Title Company |
Mortgage History
| Date | Status | Loan Amount | Loan Type |
|---|---|---|---|
| Open | $355,600 | New Conventional |
About the Listing Agent

As a seasoned real estate agent, I bring extensive experience, unparalleled market knowledge, and a relentless dedication to my clients. With over twenty years in the industry, I've established myself as a trusted advisor, consistently delivering exceptional results and exceeding my client's expectations. Throughout my career, I've worked with clients across all sectors of the real estate market, including buyers, sellers, investors, and developers. I'm adept at navigating complex transactions
Kathy's Other Listings
Source: Houston Association of REALTORS®
MLS Number: 84499986
APN: 303500-1021-0430
- 4804 Crystal Ridge Ct
- The Lucia Plan at Greens Prairie Reserve
- The Elizabeth Plan at Mission Ranch - The Ridge
- The Debbie Plan at Greens Prairie Reserve
- The Madeline Plan at Mission Ranch - The Crossing
- The Abby Plan at Greens Prairie Reserve
- The Taylor Plan at Mission Ranch - The Ridge
- The Emilia Plan at Mission Ranch - The Crossing
- The Nora Plan at Mission Ranch - The Ridge
- The Eva Plan at Mission Ranch - The Brook at Mission Ranch
- The Debbie Plan at Mission Ranch - The Crossing
- The Victoria Plan at Mission Ranch - The Ridge
- The Charlotte Plan at Greens Prairie Reserve
- The Caroline Plan at Mission Ranch - The Ridge
- The Eva Plan at Mission Ranch - The Ridge
- The Abby Plan at Mission Ranch - The Crossing
- The Madeline Plan at Greens Prairie Reserve
- The Ariel Plan at Mission Ranch - The Brook at Mission Ranch
- The Emilia Plan at Greens Prairie Reserve
- The Aubrey Plan at Mission Ranch - The Brook at Mission Ranch
- 1545 Arrington Rd
- 1337 S South Oaks Dr
- 4408 Toddington Ln
- 4298 Rock Bend Dr
- 4014 Rocky Vista Dr
- 2204 Carlisle Ct
- 4102 Rocky Mountain Ct
- 4221 Conway Ct
- 2610 Goodrich Ct
- 15619 Long Creek Ln
- 4340 Decatur Dr
- 4105 Muncaster Ln
- 4304 Addison Ct
- 2505 Portland Ave
- 15427 Baker Meadow Loop
- 15481 Baker Meadow Loop
- 2713 Wardford Way
- 4317 Dawn Lynn Dr
- 3804 Wild Horse Creek Ct
- 2612 Portland Ave
