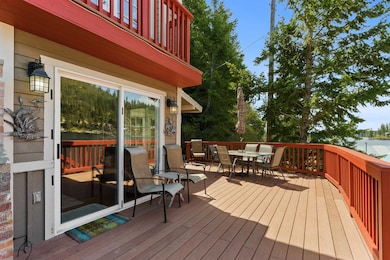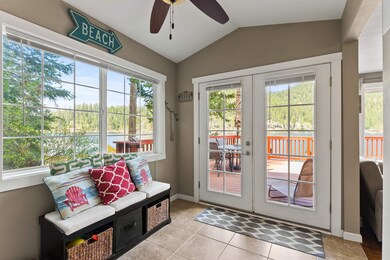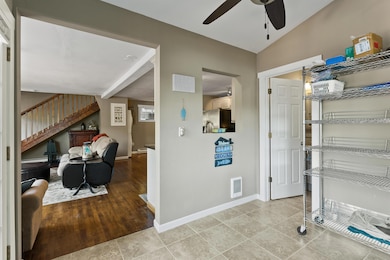
47142 E Deer Lake Way Loon Lake, WA 99148
Highlights
- Beach Front
- Boat Ramp
- Wood Flooring
- Docks
- Craftsman Architecture
- Solid Surface Countertops
About This Home
As of June 2025Welcome to your dream lakefront retreat on the sparkling shores of Deer Lake! This charming and FULLY FURNISHED 4bed/3bath home offers the perfect blend of classic character and modern updates. With 50 feet of private lake frontage Deer Lake boasts crystal-clear waters ideal for year-round fishing, boating, and endless recreational fun. Built in 1962 with a thoughtful addition in 2020 that includes an extra bedroom and bathroom, this home provides both nostalgic charm and contemporary comfort. Concrete Deck poured in 2014 Inside, you'll find beautifully preserved original hardwood floors, a spacious primary suite with lake views and ensuite bath. The fully equipped kitchen comes with all appliances, including washer/dryer, and the open floor plan makes entertaining a breeze. Step outside onto the freshly stained deck and take in stunning lake views as you relax in peace and privacy. This home also comes with boat whips, kayaks, and a private boat launch—everything you need for lakeside living. Welcome Home!
Last Agent to Sell the Property
Colby Whitton
Works Real Estate License #139153 Listed on: 05/01/2025
Home Details
Home Type
- Single Family
Est. Annual Taxes
- $3,830
Year Built
- Built in 1962
Lot Details
- 0.35 Acre Lot
- Beach Front
- Lake Front
- Property fronts a private road
- Property fronts an easement
- Dirt Road
- Oversized Lot
- Hillside Location
Parking
- Off-Site Parking
Property Views
- Water
- Mountain
- Territorial
Home Design
- Craftsman Architecture
Interior Spaces
- 1,637 Sq Ft Home
- 2-Story Property
- Skylights
- Propane Fireplace
- Vinyl Clad Windows
- Wood Flooring
Kitchen
- Double Oven
- Free-Standing Range
- Microwave
- Dishwasher
- Solid Surface Countertops
Bedrooms and Bathrooms
- 4 Bedrooms
- 3 Bathrooms
Laundry
- Dryer
- Washer
Outdoor Features
- Boat Ramp
- Docks
Utilities
- Cooling System Mounted In Outer Wall Opening
- Heating System Uses Propane
- Baseboard Heating
- High Speed Internet
Community Details
- No Home Owners Association
- Community Deck or Porch
Listing and Financial Details
- Assessor Parcel Number 0526200
Ownership History
Purchase Details
Home Financials for this Owner
Home Financials are based on the most recent Mortgage that was taken out on this home.Purchase Details
Home Financials for this Owner
Home Financials are based on the most recent Mortgage that was taken out on this home.Purchase Details
Home Financials for this Owner
Home Financials are based on the most recent Mortgage that was taken out on this home.Purchase Details
Purchase Details
Home Financials for this Owner
Home Financials are based on the most recent Mortgage that was taken out on this home.Similar Homes in Loon Lake, WA
Home Values in the Area
Average Home Value in this Area
Purchase History
| Date | Type | Sale Price | Title Company |
|---|---|---|---|
| Warranty Deed | $799,000 | Stevens County Title | |
| Warranty Deed | $303,000 | Stevens County Title Company | |
| Warranty Deed | $280,000 | Stevens County Title Company | |
| Quit Claim Deed | -- | Stevens County Title Company | |
| Warranty Deed | $175,000 | Stevens County Title Company |
Mortgage History
| Date | Status | Loan Amount | Loan Type |
|---|---|---|---|
| Open | $599,250 | New Conventional | |
| Previous Owner | $244,800 | New Conventional | |
| Previous Owner | $252,000 | New Conventional | |
| Previous Owner | $122,500 | Seller Take Back |
Property History
| Date | Event | Price | Change | Sq Ft Price |
|---|---|---|---|---|
| 06/24/2025 06/24/25 | Sold | $799,000 | 0.0% | $488 / Sq Ft |
| 05/13/2025 05/13/25 | Pending | -- | -- | -- |
| 05/01/2025 05/01/25 | For Sale | $799,000 | -- | $488 / Sq Ft |
Tax History Compared to Growth
Tax History
| Year | Tax Paid | Tax Assessment Tax Assessment Total Assessment is a certain percentage of the fair market value that is determined by local assessors to be the total taxable value of land and additions on the property. | Land | Improvement |
|---|---|---|---|---|
| 2024 | $3,830 | $516,032 | $175,000 | $341,032 |
| 2023 | $3,597 | $503,951 | $165,000 | $338,951 |
| 2022 | $3,675 | $472,991 | $165,000 | $307,991 |
| 2021 | $3,639 | $393,707 | $160,020 | $233,687 |
| 2020 | $3,721 | $393,707 | $160,020 | $233,687 |
| 2019 | $3,063 | $382,911 | $160,020 | $222,891 |
| 2018 | $3,171 | $300,473 | $140,000 | $160,473 |
| 2017 | $2,089 | $302,004 | $140,000 | $162,004 |
| 2016 | $1,822 | $216,065 | $112,500 | $103,565 |
| 2015 | -- | $216,065 | $112,500 | $103,565 |
| 2013 | -- | $228,565 | $125,000 | $103,565 |
Agents Affiliated with this Home
-
C
Seller's Agent in 2025
Colby Whitton
Works Real Estate
-

Buyer's Agent in 2025
Wendy Hughes
Amplify Real Estate Services
(509) 939-8198
146 Total Sales
Map
Source: Spokane Association of REALTORS®
MLS Number: 202516029
APN: 0526200
- 39XX N Deer Lake Rd
- 4629 Mix Way
- 4100 N Deer Lake Rd Unit Lot 2
- 3930 N Deer Lake Rd
- 4622 Terrace Rd
- 4619 Terrace Rd
- 3943 Bonita Vista Way
- 4614 Julius Rd
- Lot 18 W Canyon Springs Way
- 4639 Howard Hills Way
- 41XX N Deer Lake Rd
- 4565 Woodland Shores Dr
- 4546 Antonia St
- 3800 W Bay Rd
- 3923 Pine Bay E
- 3907 E Pine Bay Way
- 4134 Pebble Beach Rd
- 3853 White Pine Rd
- 3797 Deer Ln
- 3852 W Pine Bay Way






