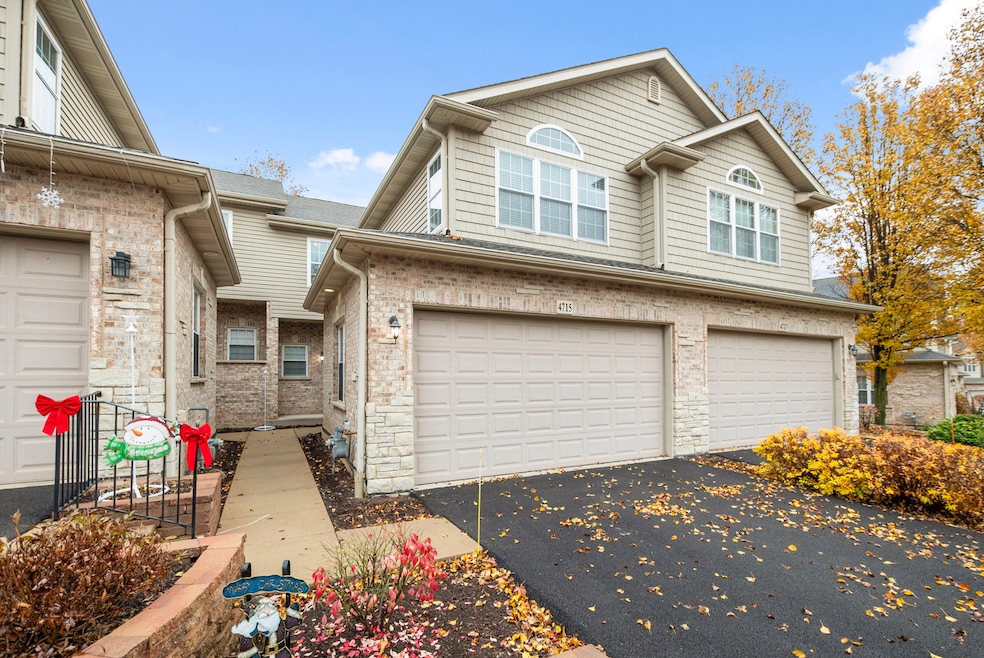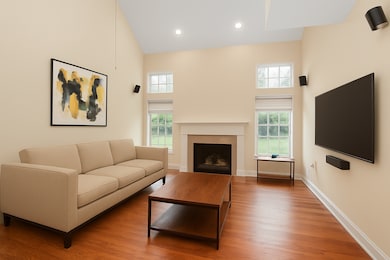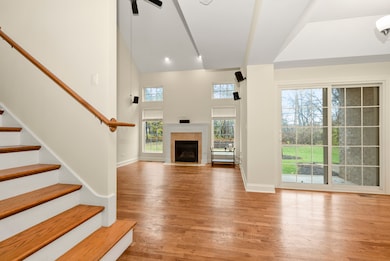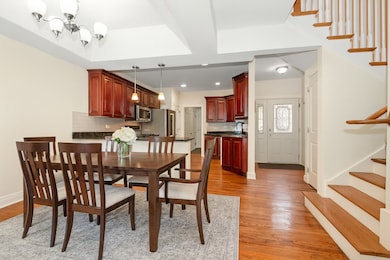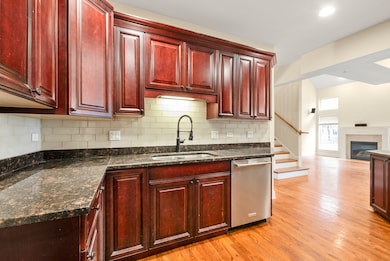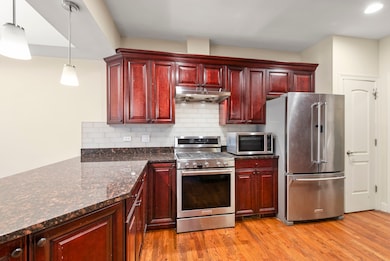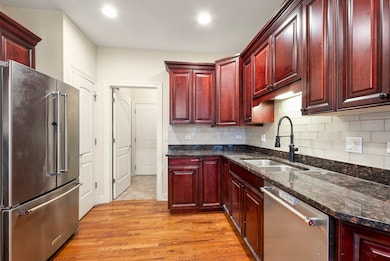Estimated payment $2,981/month
Highlights
- Landscaped Professionally
- Wooded Lot
- Whirlpool Bathtub
- Lisle Elementary School Rated A-
- Wood Flooring
- Loft
About This Home
Experience luxury living in this beautiful townhome, perfectly situated on a quiet cul-de-sac near all amenities and main thoroughfares. The main level features 9-foot ceilings, gleaming hardwood floors, and a stunning two-story living room with a cozy fireplace. A separate dining area opens to the patio through sliding glass doors ideal for entertaining or enjoying your morning coffee. The gourmet kitchen impresses with custom cabinetry, granite countertops, stainless steel appliances, and a breakfast bar, plus convenient laundry/mud room. Upstairs, the primary suite offers a true retreat with a soaring cathedral ceiling, spacious walk-in closet, and a spa-inspired bath complete with a whirlpool tub, beautifully tiled glass shower, and porcelain finishes. Second bedroom and comfy loft complete the 2nd level. Tons of storage space in the basement and 2-car garage. All of this just minutes to I-355, I-88, and the Metra train. These units rarely become available. Don't miss out on this extraordinary opportunity!
Listing Agent
@properties Christie's International Real Estate License #475167497 Listed on: 11/26/2025

Townhouse Details
Home Type
- Townhome
Est. Annual Taxes
- $7,776
Year Built
- Built in 2007
Lot Details
- Lot Dimensions are 69x23
- Cul-De-Sac
- Landscaped Professionally
- Wooded Lot
HOA Fees
- $300 Monthly HOA Fees
Parking
- 2 Car Garage
- Driveway
- Parking Included in Price
Home Design
- Entry on the 1st floor
- Brick Exterior Construction
- Asphalt Roof
- Stone Siding
- Radon Mitigation System
- Concrete Perimeter Foundation
Interior Spaces
- 1,612 Sq Ft Home
- 2-Story Property
- Ceiling Fan
- Gas Log Fireplace
- Window Screens
- Family Room
- Living Room with Fireplace
- Formal Dining Room
- Loft
- Wood Flooring
- Laundry Room
Kitchen
- Range
- Microwave
- Dishwasher
- Disposal
Bedrooms and Bathrooms
- 2 Bedrooms
- 2 Potential Bedrooms
- Dual Sinks
- Whirlpool Bathtub
- Separate Shower
Basement
- Basement Fills Entire Space Under The House
- Sump Pump
Outdoor Features
- Patio
- Porch
Schools
- Lisle Elementary School
- Lisle Junior High School
- Lisle High School
Utilities
- Forced Air Heating and Cooling System
- Heating System Uses Natural Gas
- 200+ Amp Service
Listing and Financial Details
- Homeowner Tax Exemptions
Community Details
Overview
- Association fees include exterior maintenance, lawn care, snow removal
- 4 Units
- Kevin Bobikiewics Association, Phone Number (630) 272-0616
- Arboretum Glen Subdivision, Tamarack Floorplan
- Property managed by Arboretum Glen
Pet Policy
- Pets up to 99 lbs
- Dogs and Cats Allowed
Map
Home Values in the Area
Average Home Value in this Area
Tax History
| Year | Tax Paid | Tax Assessment Tax Assessment Total Assessment is a certain percentage of the fair market value that is determined by local assessors to be the total taxable value of land and additions on the property. | Land | Improvement |
|---|---|---|---|---|
| 2024 | $7,776 | $114,983 | $27,973 | $87,010 |
| 2023 | $7,442 | $104,940 | $25,530 | $79,410 |
| 2022 | $7,234 | $101,850 | $24,780 | $77,070 |
| 2021 | $7,019 | $98,000 | $23,840 | $74,160 |
| 2020 | $6,726 | $96,240 | $23,410 | $72,830 |
| 2019 | $6,613 | $92,080 | $22,400 | $69,680 |
| 2018 | $6,327 | $88,540 | $21,540 | $67,000 |
| 2017 | $6,262 | $85,550 | $20,810 | $64,740 |
| 2016 | $6,113 | $82,460 | $20,060 | $62,400 |
| 2015 | $6,030 | $77,650 | $18,890 | $58,760 |
| 2014 | $6,081 | $77,650 | $18,890 | $58,760 |
| 2013 | $6,845 | $88,440 | $21,510 | $66,930 |
Property History
| Date | Event | Price | List to Sale | Price per Sq Ft |
|---|---|---|---|---|
| 11/26/2025 11/26/25 | For Sale | $385,000 | -- | $239 / Sq Ft |
Purchase History
| Date | Type | Sale Price | Title Company |
|---|---|---|---|
| Corporate Deed | $347,000 | Ctic | |
| Special Warranty Deed | $750,000 | Ctic |
Mortgage History
| Date | Status | Loan Amount | Loan Type |
|---|---|---|---|
| Open | $277,600 | Purchase Money Mortgage | |
| Previous Owner | $1,095,000 | Construction |
Source: Midwest Real Estate Data (MRED)
MLS Number: 12521321
APN: 08-11-200-036
- 4705 Elm St
- 748 Ogden Ave
- 752 Ogden Ave
- 574 Hitchcock Ave
- 571 Hitchcock Ave
- 912 Middleton Ave
- 916 Lacey Ave
- 1002 Ogden Ave
- Lots 02,03,12,13,14, Southport Ave
- 5300 Walnut Ave Unit 4D
- 5300 Walnut Ave Unit 18E
- 5300 Walnut Ave Unit 12B
- 4703 Garfield Ave
- 1111 Burlington Ave Unit 207
- 1161 Lisle Place
- 752 Rolling Dr
- 5018 Vernon Park Place Unit 1
- 1203 Lisle Place
- 5400 Walnut Ave Unit 805
- 5540 Walnut Ave Unit 11B
- 587 Front St
- 425 Walnut Creek Ln Unit 1608
- 4758 Saint Joseph Creek Rd
- 850 Front St
- 445 Warrenville Rd
- 450 Warrenville Rd
- 450 Warrenville Rd Unit 2
- 450 Warrenville Rd Unit 1
- 2327 Ogden Ave Unit 10
- 4901 Belmont Rd Unit 304
- 5700 Walnut Ave
- 2414 Maple Ave
- 5904 Elm St
- 5522 E Lake Dr Unit B
- 1769 Robin Ln
- 2205 Maple Hill Ct
- 4727D Yender Ave Unit ID1306470P
- 5550 Abbey Dr
- 5885 Forest View Rd
- 5854 Forest View Rd Unit C
