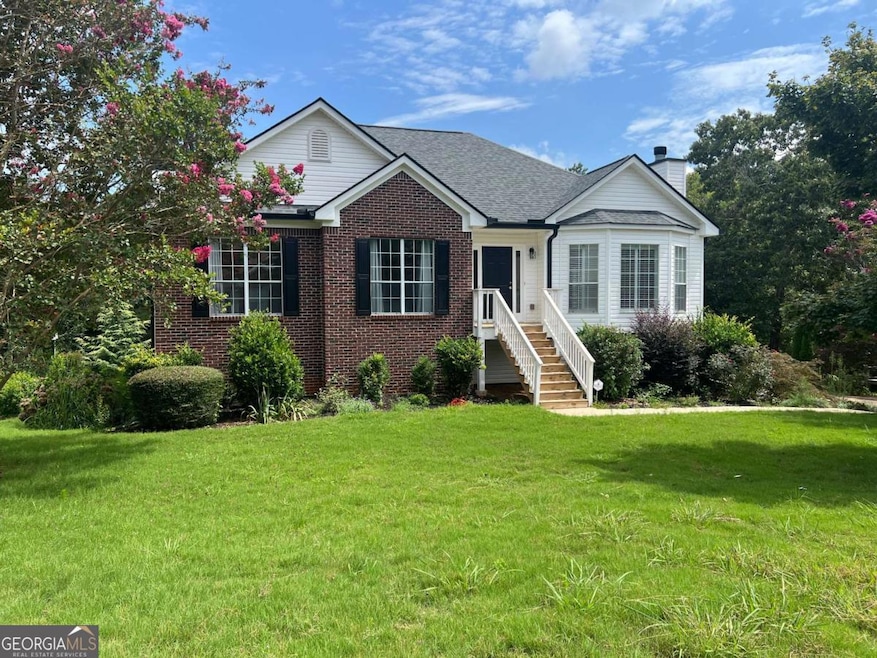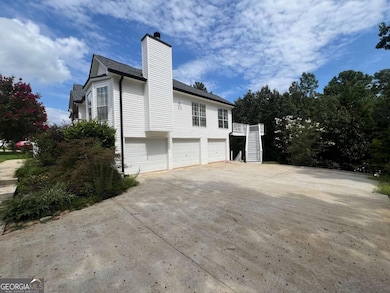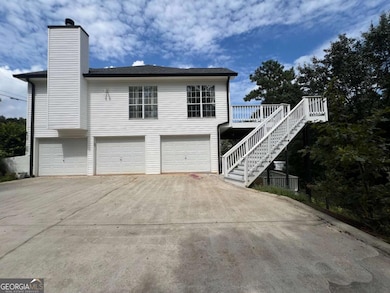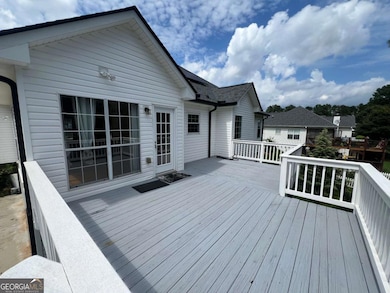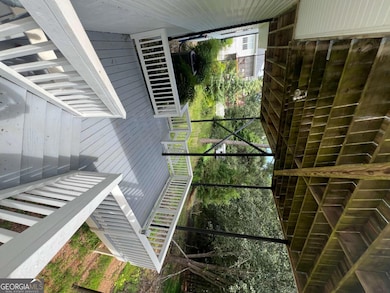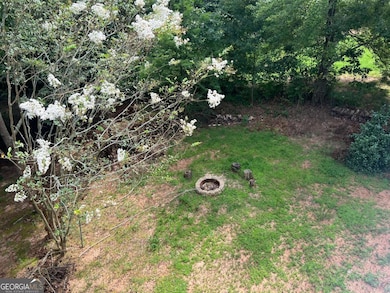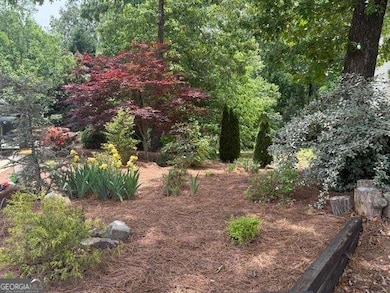4715 Deer Crossing Ct Flowery Branch, GA 30542
4
Beds
3
Baths
2,900
Sq Ft
0.6
Acres
Highlights
- Deck
- Private Lot
- Partially Wooded Lot
- Flowery Branch High School Rated A-
- Family Room with Fireplace
- Traditional Architecture
About This Home
4715 Deer Crossing Court Flowery Branch Ga 30542 $ 2750.00 per month $ 3000.00 Security Deposit plus pet deposit ...depending of what kind of animal. Very well maintained professionally landscape home with three car garage three bedrooms and two baths up. Large open living room, great lighting, accent, brick walls, amazing back deck with in law suite in the basement bedroom, kitchen bath, and living room all in a great neighborhood and flowery branch with pool access.
Home Details
Home Type
- Single Family
Est. Annual Taxes
- $3,429
Year Built
- Built in 1997
Lot Details
- 0.6 Acre Lot
- Private Lot
- Partially Wooded Lot
Home Design
- Traditional Architecture
- Composition Roof
- Aluminum Siding
- Brick Front
Interior Spaces
- 2,900 Sq Ft Home
- 1-Story Property
- Fireplace With Gas Starter
- Double Pane Windows
- Family Room with Fireplace
- 2 Fireplaces
- Great Room
- Bonus Room
- Laundry in Hall
Kitchen
- Microwave
- Dishwasher
Flooring
- Wood
- Carpet
Bedrooms and Bathrooms
- 4 Bedrooms | 3 Main Level Bedrooms
- In-Law or Guest Suite
Finished Basement
- Basement Fills Entire Space Under The House
- Fireplace in Basement
- Finished Basement Bathroom
- Natural lighting in basement
Home Security
- Carbon Monoxide Detectors
- Fire and Smoke Detector
Parking
- Garage
- Side or Rear Entrance to Parking
- Garage Door Opener
- Drive Under Main Level
Schools
- Martin Elementary School
- C W Davis Middle School
- Flowery Branch High School
Utilities
- Forced Air Heating and Cooling System
- Heat Pump System
- Heating System Uses Natural Gas
- 220 Volts
- Septic Tank
- Cable TV Available
Additional Features
- Deck
- Property is near shops
Listing and Financial Details
- Security Deposit $3,500
- 12-Month Min and 60-Month Max Lease Term
Community Details
Overview
- Property has a Home Owners Association
- Association fees include ground maintenance
- Eagle Watch Subdivision
Recreation
- Community Playground
- Community Pool
Pet Policy
- Pets Allowed
- Pet Deposit $350
Map
Source: Georgia MLS
MLS Number: 10608027
APN: 15-0043E-00-117
Nearby Homes
- 5129 Glen Forrest Dr
- 5157 Glen Forrest Dr
- 5021 Limerick Ln
- 5325 Highpoint Rd
- 5306 Highpoint Rd
- 5059 Lancashire Ct
- 5641 Wooded Valley Way
- 4826 Rose Heights Dr
- 4711 Grandview Pkwy
- 5536 Rolling Mist Ct
- 5540 Rolling Mist Ct
- 5610 Wooded Valley Way
- 5126 Cash Rd
- 5505 Riverchase Dr
- 4827 Daintree Ct
- 5181 Cash Rd
- 4860 Grandview Ct
- 6403 Flat Rock Dr
- 5147 Scenic View Rd
- 5107 Scenic View Rd
- 5172 Sable Ct
- 6234 Grand Fox Cir
- 4668 Eucalyptus Way
- 4719 Deer Ridge Ct
- 5165 Sidney Square Dr
- 5109 Sidney Square Dr
- 5062 Snap Dragon Dr
- 5274 Mulberry Crk Way
- 5254 Mulberry Crk Way
- 6639 Trail Side Dr
- 4000 Findley Rd
- 6961 Fellowship Ln
- 6686 Corryton St
- 6869 Lake Overlook Ln
- 6809 Scarlet Oak Way
- 6803 Spout Springs Rd
- 6804 Spout Springs Rd
