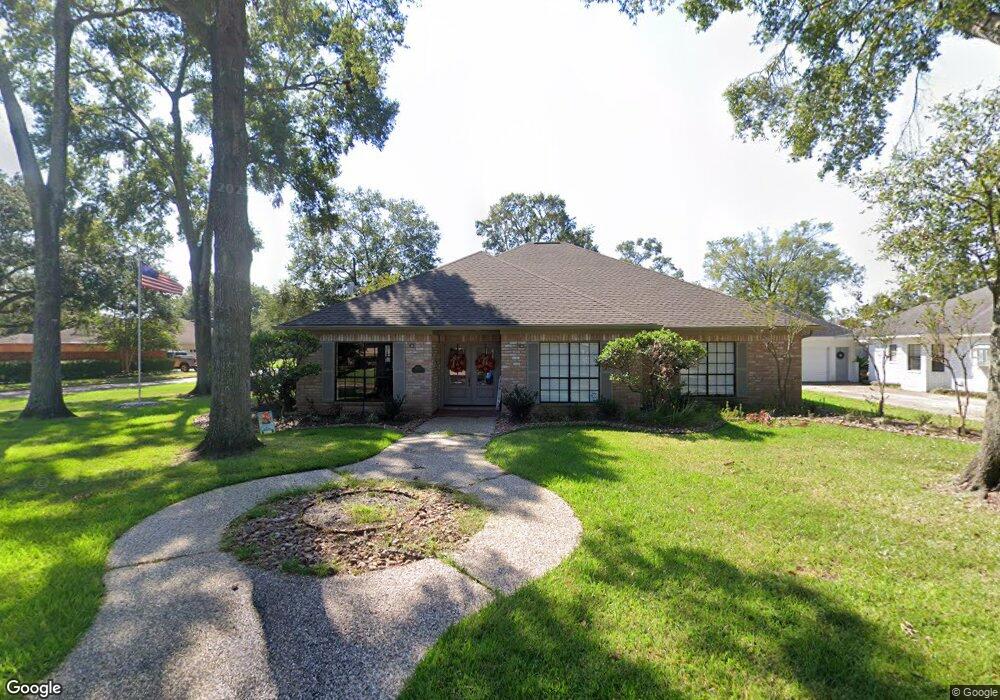4715 Dunleith St Unit Delaware Place Beaumont, TX 77706
West End NeighborhoodEstimated Value: $402,000 - $415,000
4
Beds
3
Baths
3,177
Sq Ft
$129/Sq Ft
Est. Value
About This Home
This home is located at 4715 Dunleith St Unit Delaware Place, Beaumont, TX 77706 and is currently estimated at $410,207, approximately $129 per square foot. 4715 Dunleith St Unit Delaware Place is a home located in Jefferson County with nearby schools including Regina Howell Elementary School, Marshall Middle School, and West Brook Sr High School.
Ownership History
Date
Name
Owned For
Owner Type
Purchase Details
Closed on
Mar 24, 2023
Sold by
Birdwell Gordon A and Birdwell Denise
Bought by
Morin Reynaldo and Morin Pamela
Current Estimated Value
Home Financials for this Owner
Home Financials are based on the most recent Mortgage that was taken out on this home.
Original Mortgage
$300,000
Outstanding Balance
$290,565
Interest Rate
6.12%
Mortgage Type
New Conventional
Estimated Equity
$119,642
Purchase Details
Closed on
Aug 17, 2004
Sold by
Little Effie
Bought by
Birdwell Gordon A and Birdwell Denise
Home Financials for this Owner
Home Financials are based on the most recent Mortgage that was taken out on this home.
Original Mortgage
$177,210
Interest Rate
9.49%
Mortgage Type
Purchase Money Mortgage
Create a Home Valuation Report for This Property
The Home Valuation Report is an in-depth analysis detailing your home's value as well as a comparison with similar homes in the area
Home Values in the Area
Average Home Value in this Area
Purchase History
| Date | Buyer | Sale Price | Title Company |
|---|---|---|---|
| Morin Reynaldo | -- | Capital Title | |
| Birdwell Gordon A | -- | -- |
Source: Public Records
Mortgage History
| Date | Status | Borrower | Loan Amount |
|---|---|---|---|
| Open | Morin Reynaldo | $300,000 | |
| Previous Owner | Birdwell Gordon A | $177,210 |
Source: Public Records
Tax History Compared to Growth
Tax History
| Year | Tax Paid | Tax Assessment Tax Assessment Total Assessment is a certain percentage of the fair market value that is determined by local assessors to be the total taxable value of land and additions on the property. | Land | Improvement |
|---|---|---|---|---|
| 2025 | $7,485 | $364,754 | $23,513 | $341,241 |
| 2024 | $7,485 | $387,053 | $23,513 | $363,540 |
| 2023 | $7,485 | $330,887 | $0 | $0 |
| 2022 | $7,861 | $300,806 | $0 | $0 |
| 2021 | $7,424 | $273,460 | $23,513 | $249,947 |
| 2020 | $6,149 | $252,311 | $23,513 | $228,798 |
| 2019 | $6,789 | $242,770 | $23,510 | $219,260 |
| 2018 | $5,829 | $233,240 | $23,510 | $209,730 |
| 2017 | $5,799 | $249,380 | $23,510 | $225,870 |
| 2016 | $5,889 | $214,170 | $23,510 | $190,660 |
| 2015 | $5,612 | $214,170 | $23,510 | $190,660 |
| 2014 | $5,612 | $223,700 | $23,510 | $200,190 |
Source: Public Records
Map
Nearby Homes
- 4795 Chadwick St
- 4640 Elmhurst Dr
- 4710 Ashdown St
- 4465 Thomas Glen
- 120 Summerwood St
- 5 Cheska Hollow
- 4425 Thomas Ln
- 4920 Bellechase Dr
- 4820 Ashland Ln
- 4945 Bellechase Dr
- 27 Bellchase Gardens Dr
- 12 Bayou Bend Place
- 2145 Chevy Chase Ln
- 5065 Oakmont Dr
- 2040 Chevy Chase Ln
- 1980 Edson Dr
- 14 Sandelwood Trail
- 5065 Shadow Ln
- 1995 Chevy Chase Ln
- 5020 Littlewood Dr
- 4715 Dunleith St
- 4735 Dunleith St
- 4710 Monticello St
- 4695 Dunleith St
- 4730 Monticello St
- 4710 Dunleith St
- 4755 Dunleith St
- 4730 Dunleith St
- 4690 Monticello St
- 4750 Monticello St
- 4750 Dunleith St
- 4675 Dunleith St
- 4690 Dunleith St
- 4775 Dunleith St
- 4775 Dunleith St Unit 10 Day Inspection Pe
- 4775 Dunleith St Unit PENDING CORPORATE SI
- 4680 Monticello St
- 4770 Monticello St
- 4735 Chadwick Dr
- 4735 Chadwick St
