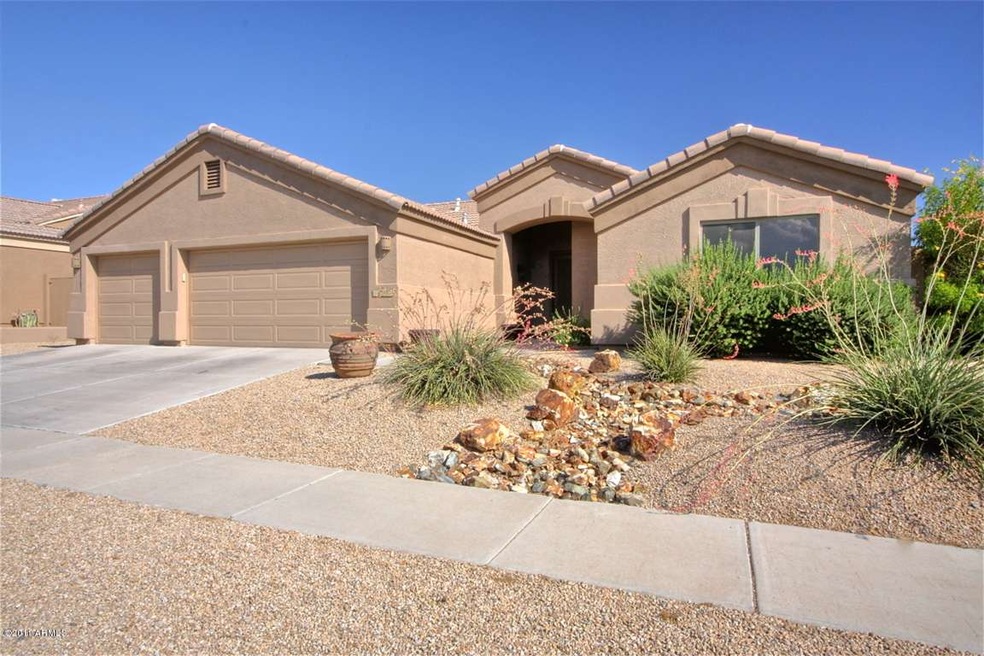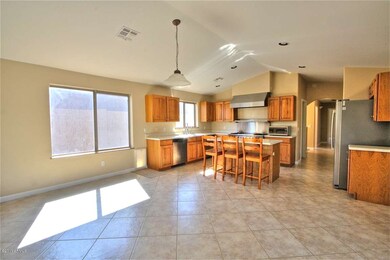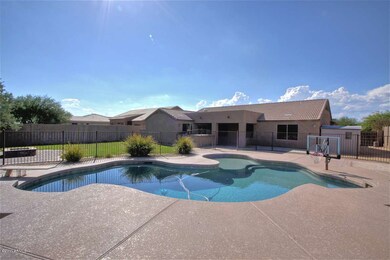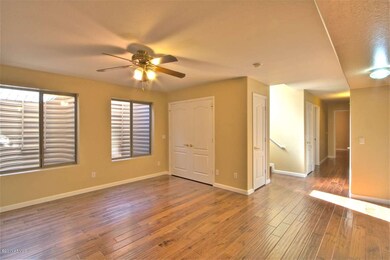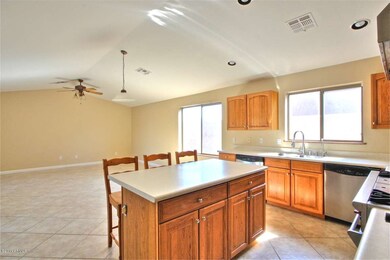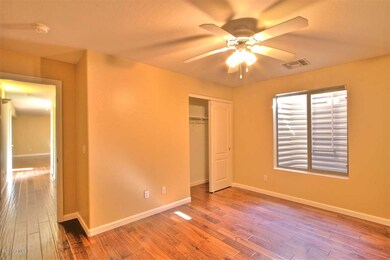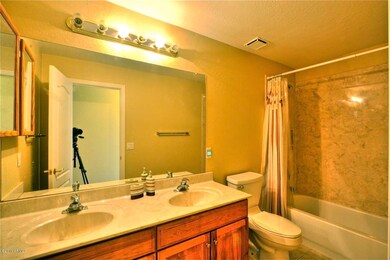
4715 E Thunder Hawk Rd Cave Creek, AZ 85331
Desert View NeighborhoodHighlights
- Private Pool
- RV Gated
- Vaulted Ceiling
- Lone Mountain Elementary School Rated A-
- Gated Community
- Wood Flooring
About This Home
As of September 2016Just in time for the summer! Giant pool and an energy efficient basement rarity in Cave Creek. Sensational home in a gated community. Five bedrooms and 3 full bathrooms. WOLF range/oven in a great room/kitchen family room area. Walk in pantry. Gorgeous hardwood and tile floors throughout. Formal living and dining. Basement has bedrooms and an additional living/flex room. Massive diving and fenced play pool with shallow sitting area. Stainless steel grill and side burner. Firepit. 3 car garage and RV gates along with a storage shed. High pressure mist system. All this in a secluded lot with lush green grass backing to common desert area with a view fence. Highly rated Cave Creek schools finish it off. This is one you'll truly like to see and more importantly love to live in. Welcome HOME!
Last Agent to Sell the Property
1912 Realty Brokerage Phone: 602-418-1153 License #BR529637000 Listed on: 04/09/2013
Co-Listed By
Michelle Lanigan
1912 Realty Brokerage Phone: 602-418-1153 License #SA557004000
Last Buyer's Agent
Ruth Briggs
Realty ONE Group License #SA637863000
Home Details
Home Type
- Single Family
Est. Annual Taxes
- $2,096
Year Built
- Built in 2001
Lot Details
- 0.27 Acre Lot
- Desert faces the front of the property
- Wrought Iron Fence
- Block Wall Fence
- Misting System
- Private Yard
- Grass Covered Lot
HOA Fees
- $25 Monthly HOA Fees
Parking
- 3 Car Garage
- Garage Door Opener
- RV Gated
Home Design
- Wood Frame Construction
- Tile Roof
- Stucco
Interior Spaces
- 3,073 Sq Ft Home
- 2-Story Property
- Vaulted Ceiling
- Fireplace
- Finished Basement
Kitchen
- Eat-In Kitchen
- Breakfast Bar
- Kitchen Island
Flooring
- Wood
- Tile
Bedrooms and Bathrooms
- 5 Bedrooms
- 3 Bathrooms
- Dual Vanity Sinks in Primary Bathroom
- Bathtub With Separate Shower Stall
Outdoor Features
- Private Pool
- Covered patio or porch
- Fire Pit
- Playground
Schools
- Lone Mountain Elementary School
- Cactus Shadows High School
Utilities
- Refrigerated Cooling System
- Heating Available
- High Speed Internet
- Cable TV Available
Listing and Financial Details
- Tax Lot 28
- Assessor Parcel Number 211-34-059
Community Details
Overview
- Association fees include ground maintenance
- Ashler Hills Ranch Association, Phone Number (623) 572-7579
- Built by Amberwood Homes
- Ashler Hills Ranch Subdivision
Security
- Gated Community
Ownership History
Purchase Details
Home Financials for this Owner
Home Financials are based on the most recent Mortgage that was taken out on this home.Purchase Details
Home Financials for this Owner
Home Financials are based on the most recent Mortgage that was taken out on this home.Purchase Details
Home Financials for this Owner
Home Financials are based on the most recent Mortgage that was taken out on this home.Similar Homes in Cave Creek, AZ
Home Values in the Area
Average Home Value in this Area
Purchase History
| Date | Type | Sale Price | Title Company |
|---|---|---|---|
| Interfamily Deed Transfer | -- | Lawyers Title Of Arizona Inc | |
| Warranty Deed | $519,000 | Lawyers Title Of Arizona Inc | |
| Cash Sale Deed | $436,000 | Lawyers Title Of Arizona Inc | |
| Warranty Deed | $298,138 | Security Title Agency |
Mortgage History
| Date | Status | Loan Amount | Loan Type |
|---|---|---|---|
| Open | $139,900 | Credit Line Revolving | |
| Open | $462,000 | New Conventional | |
| Closed | $490,430 | Seller Take Back | |
| Previous Owner | $350,000 | Unknown | |
| Previous Owner | $385,000 | Credit Line Revolving | |
| Previous Owner | $1,000,000 | Unknown | |
| Previous Owner | $335,000 | Credit Line Revolving | |
| Previous Owner | $180,000 | New Conventional |
Property History
| Date | Event | Price | Change | Sq Ft Price |
|---|---|---|---|---|
| 09/16/2016 09/16/16 | Sold | $519,000 | 0.0% | $169 / Sq Ft |
| 09/07/2016 09/07/16 | Pending | -- | -- | -- |
| 09/01/2016 09/01/16 | For Sale | $519,000 | +19.0% | $169 / Sq Ft |
| 05/03/2013 05/03/13 | Sold | $436,000 | -3.1% | $142 / Sq Ft |
| 04/09/2013 04/09/13 | For Sale | $450,000 | -- | $146 / Sq Ft |
Tax History Compared to Growth
Tax History
| Year | Tax Paid | Tax Assessment Tax Assessment Total Assessment is a certain percentage of the fair market value that is determined by local assessors to be the total taxable value of land and additions on the property. | Land | Improvement |
|---|---|---|---|---|
| 2025 | $3,211 | $55,721 | -- | -- |
| 2024 | $3,077 | $53,068 | -- | -- |
| 2023 | $3,077 | $63,530 | $12,700 | $50,830 |
| 2022 | $2,992 | $50,900 | $10,180 | $40,720 |
| 2021 | $3,189 | $48,750 | $9,750 | $39,000 |
| 2020 | $3,115 | $44,200 | $8,840 | $35,360 |
| 2019 | $3,005 | $42,920 | $8,580 | $34,340 |
| 2018 | $2,888 | $39,600 | $7,920 | $31,680 |
| 2017 | $2,784 | $37,750 | $7,550 | $30,200 |
| 2016 | $2,741 | $37,480 | $7,490 | $29,990 |
| 2015 | $2,478 | $35,320 | $7,060 | $28,260 |
Agents Affiliated with this Home
-
R
Seller's Agent in 2016
Ruth Briggs
Realty One Group
-
L
Buyer's Agent in 2016
L Dane Briggs
Homie
-

Seller's Agent in 2013
Lloyd Fox
1912 Realty
(602) 418-1153
3 in this area
155 Total Sales
-
M
Seller Co-Listing Agent in 2013
Michelle Lanigan
1912 Realty
Map
Source: Arizona Regional Multiple Listing Service (ARMLS)
MLS Number: 4917843
APN: 211-34-059
- 4546 E Sierra Sunset Trail
- 4621 E Desert Forest Trail
- 32424 N 44th Place
- 32716 N 50th St
- 4801 E Quien Sabe Way
- 4616 E Quien Sabe Way
- 5077 E Lonesome Trail
- 32700 N Cave Creek Rd Unit M
- 5090 E Sleepy Ranch Rd
- 5140 E Desert Forest Trail
- 5100 E Rancho Paloma Dr Unit 1044
- 5100 E Rancho Paloma Dr Unit 1029
- 5100 E Rancho Paloma Dr Unit 2065
- 5100 E Rancho Paloma Dr Unit 2061
- 31234 N 47th Place
- 5209 E Sierra Sunset Trail
- 32525 N 41st Way
- 4809 E Red Range Way
- 4727 E Rancho Caliente Dr Unit 1
- 4633 E Chaparosa Way
