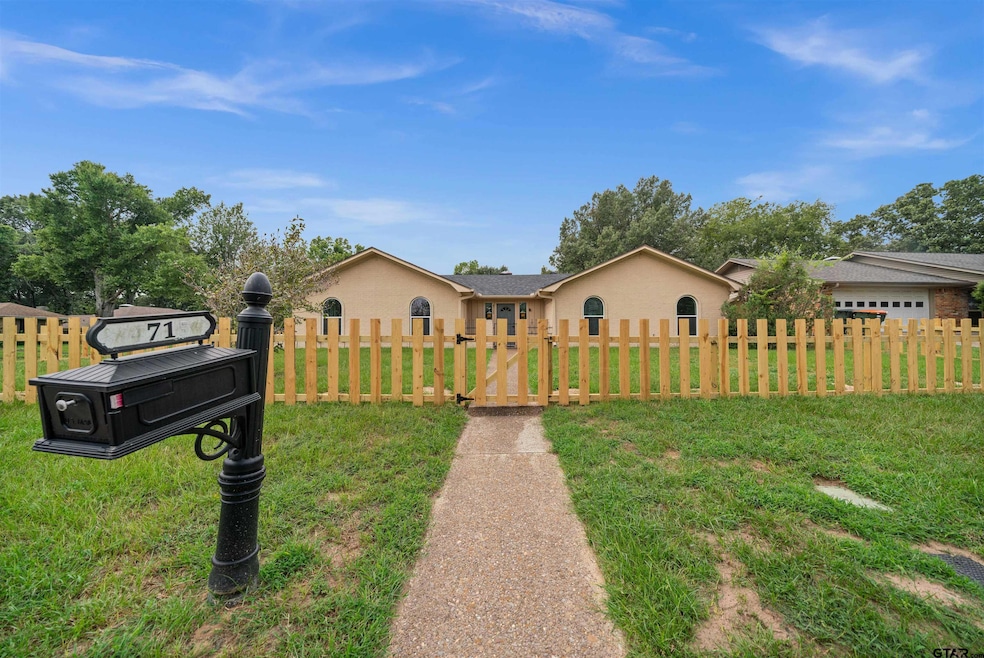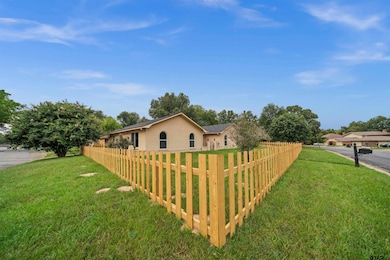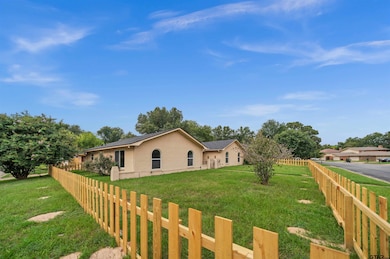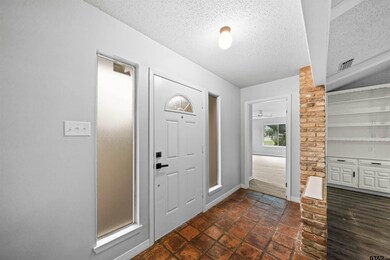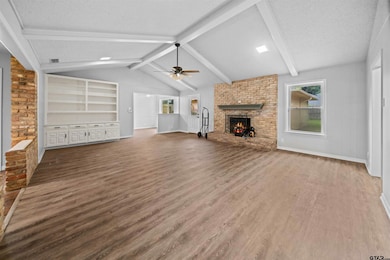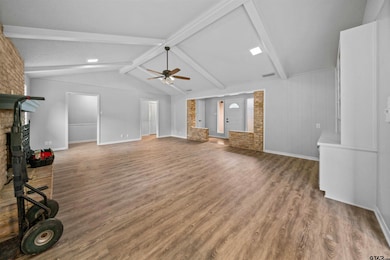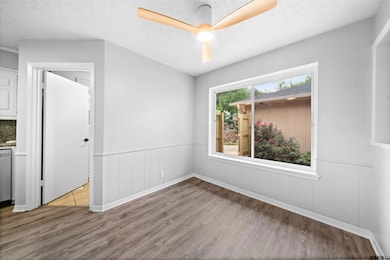4715 Edinburgh Dr Tyler, TX 75703
The Highlands NeighborhoodHighlights
- Additional Residence on Property
- Vaulted Ceiling
- Corner Lot
- Hubbard Middle School Rated A-
- Spanish Architecture
- No HOA
About This Home
South Tyler location on a corner lot. 4 bedrooms, 2 bathrooms and pet friendly. Welcome to this renovated home! Have a boat or need additional parking? No issue, as this property has a parking pad through the double gate in the back yard. Large living room with floor to ceiling fireplace, vaulted ceilings and built ins. Breakfast room and kitchen are connected by a breakfast bar. Well appointed and spacious kitchen with laundry room off to the side. Tile and vinyl flooring, except for the plush carpet in 3 bedrooms. Primary bedroom has access to the open patio. Separated sinks, linen and walk in closets. Plus tub/shower and private water closet. Secondary bedrooms share the additional bathroom, which has a tub/shower and large vanity. Detached garage hosts two large storage rooms. Back yard is completely fenced and has a double gate leading to additional boat or trailer storage. Pergola on a concrete pad to enjoy evenings in the shade. Your own oasis! Sprinkler system and large open patio. To call this home...$50.00 non refundable application fee for each tenant 18 years or older. TXR lease application form. 48 hour response upon receipt of background and credit check. Deposit ($2,000.00) and 1st months rent ($2,200.00-12 to 24 months, $2,600.00 +/-6 months) due prior to move in. $350.00 pet (non refundable) deposit and $30.00 per pet fee paid monthly, with aggressive breed restrictions due to insurance coverage guidelines. Utilities, watering and yard maintenance are tenant's responsibility. Rental insurance required. No satellite dishes allowed. NO Smoking.
Listing Agent
East Texas Preferred Properties, LLC - Tyler License #0534850 Listed on: 11/14/2025
Home Details
Home Type
- Single Family
Year Built
- Built in 1977
Lot Details
- Wood Fence
- Aluminum or Metal Fence
- Corner Lot
- Sprinkler System
Home Design
- Spanish Architecture
- Brick Exterior Construction
- Slab Foundation
- Composition Roof
Interior Spaces
- 2,246 Sq Ft Home
- 1-Story Property
- Vaulted Ceiling
- Ceiling Fan
- Wood Burning Fireplace
- Fireplace With Gas Starter
- Brick Fireplace
- Double Pane Windows
- Insulated Doors
- Living Room
- Combination Kitchen and Dining Room
- Den
- Utility Room
- Laundry Room
Kitchen
- Breakfast Bar
- Electric Oven or Range
- Microwave
- Dishwasher
- Disposal
Flooring
- Carpet
- Tile
- Vinyl Plank
Bedrooms and Bathrooms
- 4 Bedrooms
- Walk-In Closet
- Dressing Area
- 2 Full Bathrooms
- Tile Bathroom Countertop
- Private Water Closet
- Bathtub with Shower
- Linen Closet In Bathroom
Home Security
- Security Lights
- Fire and Smoke Detector
Parking
- 2 Car Garage
- Workshop in Garage
- Side Facing Garage
- Garage Door Opener
Outdoor Features
- Courtyard
- Covered Patio or Porch
- Rain Gutters
Additional Homes
- Additional Residence on Property
Schools
- Woods Elementary School
- Hubbard Middle School
- Tyler Legacy High School
Utilities
- Central Air
- Heating System Uses Gas
- Underground Utilities
- Multiple Water Heaters
- Gas Water Heater
- Internet Available
- Cable TV Available
Listing and Financial Details
- No Smoking Allowed
Community Details
Overview
- No Home Owners Association
- Highlands Subdivision
Pet Policy
- Pets Allowed
- Pet Deposit $350
Map
Source: Greater Tyler Association of REALTORS®
MLS Number: 25016627
APN: 1-50000-1500-05-014000
- 4808 Gretna Green Ln
- 2807 Willard Dr
- 2106 Kensington Dr
- 4918 Pine Knoll Dr
- 2043 Shiloh Rd
- 2108 Aberdeen Dr
- 2007 Villa Dr
- 2006 Villa Dr
- 5111 Shiloh Ridge Dr
- 1809 Chipco Dr
- 2417 Riviera Dr
- 2015 Stonegate Valley Dr
- 5527 Andover Dr
- 3801 Old Troup Hwy
- 1705 Devonshire Dr
- 1807 Kimwood Ln
- 3139 Granbury Ct
- 1720 Kimwood Ln
- 1707 Picadilly Place
- 4004 Lazy Creek Dr
- 4615 Edinburgh Dr
- 4400 Troup Hwy
- 4917 Thistle Dr
- 4920 Thistle Dr
- 2320 Aberdeen Dr
- 4400 Paluxy Dr
- 4600 Paluxy Dr
- 4800 Paluxy Dr
- 4123 Southpark Dr
- 1909 Sybil Ln
- 5106 Shiloh Ridge Dr
- 1909 Shiloh Rd
- 1927 Lindbergh Dr
- 5058 Paluxy Dr
- 2948 Calloway Rd
- 1717 Shiloh Rd
- 1708 Timber View Dr Unit 1710
- 1600 Timber Creek Dr
- 2811 Amy Ln
- 2724 Amy Ln
