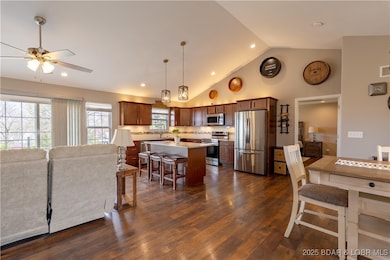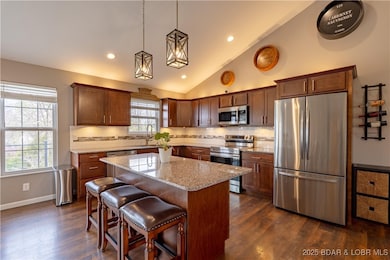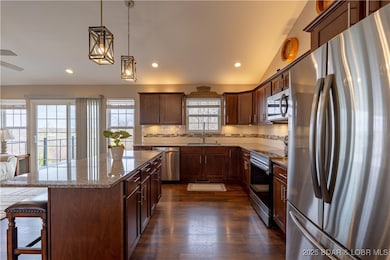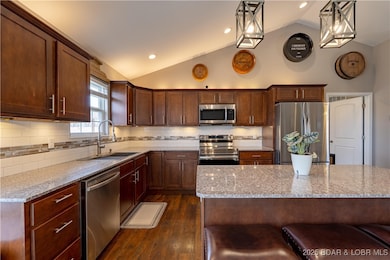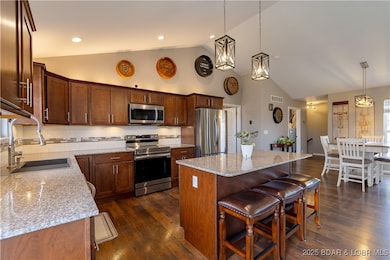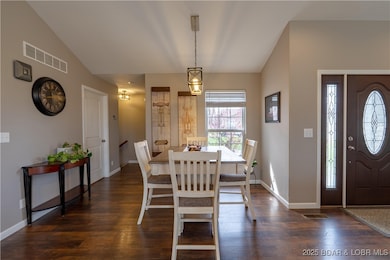4715 Inlet Ln Osage Beach, MO 65065
Estimated payment $2,598/month
Highlights
- Lake View
- Vaulted Ceiling
- Fireplace
- Deck
- Covered Patio or Porch
- 2 Car Attached Garage
About This Home
This well-cared for, custom-built home does not miss a beat! Seller Featuring large rooms, main level living, handicap accessible doors throughout, custom cabinets, new Trex decking & aluminum railing on the exterior, & a 9-month old HVAC unit! Featuring an oversized two car garage with room for all of your toys, and storage in the lower level for ANYTHING you could imagine! The fenced in yard has plenty of room to run for your furry friends, and a gentle grade that makes maintaining your landscaping a breeze. This home is in the heart of Osage Beach, being MINUTES away from shopping, grocery, on & off-water dining, the Oasis amusement park, entertainment, and public lake access. With all this at your fingertips, you still are able to tuck away into a quiet subdivision, providing peace and serenity once you get home. With the quality of this home in one of the best spots in town, its a rare combination that is hard to find. Homes in this area do NOT come up for sale often. Seller giving $9,000 credit for a two to one buy down or to frame the fourth bedroom in basement. Under contract with a 72 hr kickout.
Listing Agent
RE/MAX Lake of the Ozarks Brokerage Phone: (573) 302-2300 License #1999032010 Listed on: 06/03/2025
Co-Listing Agent
RE/MAX Lake of the Ozarks Brokerage Phone: (573) 302-2300 License #2021043700
Home Details
Home Type
- Single Family
Est. Annual Taxes
- $1,510
Year Built
- Built in 2015 | Remodeled
Lot Details
- Fenced
- Level Lot
Parking
- 2 Car Attached Garage
- Driveway
Home Design
- Shingle Roof
- Architectural Shingle Roof
- Vinyl Siding
Interior Spaces
- 3,120 Sq Ft Home
- 2-Story Property
- Vaulted Ceiling
- Ceiling Fan
- Fireplace
- Window Treatments
- Tile Flooring
- Lake Views
Kitchen
- Stove
- Range
- Microwave
- Dishwasher
Bedrooms and Bathrooms
- 4 Bedrooms
- Walk-In Closet
- 3 Full Bathrooms
Finished Basement
- Walk-Out Basement
- Basement Fills Entire Space Under The House
Outdoor Features
- Deck
- Covered Patio or Porch
Utilities
- Forced Air Heating and Cooling System
- Water Softener is Owned
Community Details
- Association fees include sewer
- Harbor Heights Addn. Subdivision
Listing and Financial Details
- Assessor Parcel Number 08100130000004058000
Map
Home Values in the Area
Average Home Value in this Area
Tax History
| Year | Tax Paid | Tax Assessment Tax Assessment Total Assessment is a certain percentage of the fair market value that is determined by local assessors to be the total taxable value of land and additions on the property. | Land | Improvement |
|---|---|---|---|---|
| 2025 | $1,511 | $38,120 | $0 | $0 |
| 2024 | $1,510 | $38,120 | $0 | $0 |
| 2023 | $1,614 | $38,120 | $0 | $0 |
| 2022 | $1,587 | $38,120 | $0 | $0 |
| 2021 | $1,587 | $38,120 | $0 | $0 |
| 2020 | $1,600 | $38,120 | $0 | $0 |
| 2019 | $1,600 | $38,120 | $0 | $0 |
| 2018 | $1,600 | $38,120 | $0 | $0 |
| 2017 | $1,528 | $38,120 | $0 | $0 |
| 2016 | $65 | $38,120 | $0 | $0 |
| 2015 | $65 | $1,650 | $0 | $0 |
| 2014 | $64 | $1,650 | $0 | $0 |
| 2013 | -- | $1,650 | $0 | $0 |
Property History
| Date | Event | Price | List to Sale | Price per Sq Ft | Prior Sale |
|---|---|---|---|---|---|
| 09/18/2025 09/18/25 | Price Changed | $469,000 | -2.1% | $150 / Sq Ft | |
| 06/03/2025 06/03/25 | For Sale | $479,000 | +15.4% | $154 / Sq Ft | |
| 10/14/2022 10/14/22 | Sold | -- | -- | -- | View Prior Sale |
| 09/14/2022 09/14/22 | Pending | -- | -- | -- | |
| 07/13/2022 07/13/22 | For Sale | $415,000 | -- | $133 / Sq Ft |
Purchase History
| Date | Type | Sale Price | Title Company |
|---|---|---|---|
| Deed | -- | Integrity Title Solutions Llc- | |
| Deed | -- | -- |
Source: Bagnell Dam Association of REALTORS®
MLS Number: 3578228
APN: 08-1.0-01.3-000.0-004-058.000
- 4585 Deer Run Dr
- 4689 Inlet Ln
- 1279 Greenwood Cir
- 1135 Explorer Ct
- 1204 Greenwood Cir
- 1229 Summit Cir
- 1119 Passover Rd Unit 7
- 1121 Passover Rd Unit I-8
- 1091 Redbud Rd Unit 46
- 1091 Red Bud Rd
- 1091 Redbud Rd Unit 43
- 1200 Lands End Pkwy Unit 319
- 1200 Lands End Pkwy Unit 123
- TBD Osage Beach Rd Unit Block 31
- 5231 Osage Beach Pkwy
- 1118 Passover Rd Unit 214E
- 1105 Passover Rd Unit P-2
- 1210 Lands End Pkwy Unit 113
- 1210 Lands End Pkwy Unit 314
- 1210 Lands End Pkwy Unit 413

