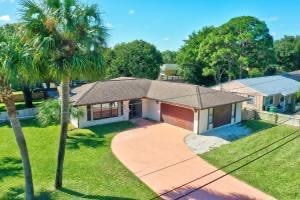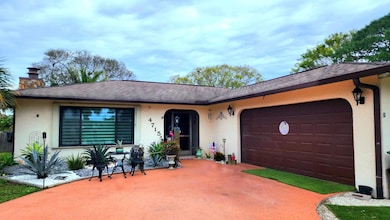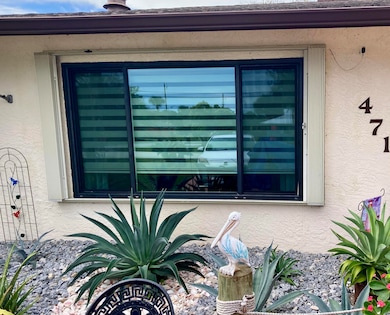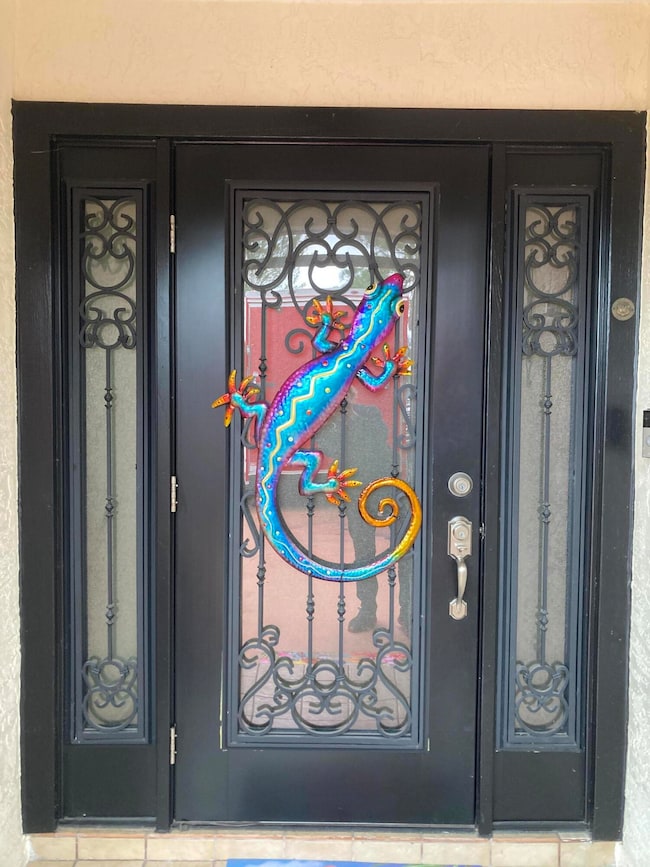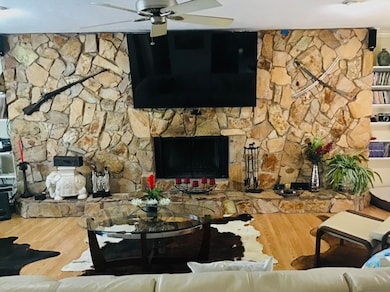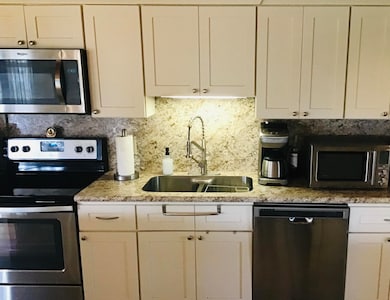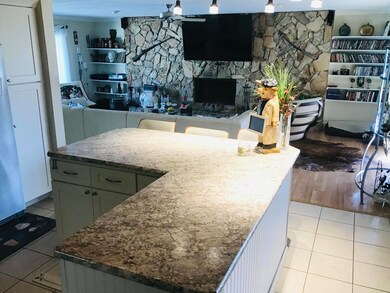
4715 Myrtle Dr Fort Pierce, FL 34982
Indian River Estates NeighborhoodEstimated payment $2,393/month
Total Views
11,488
3
Beds
2
Baths
1,764
Sq Ft
$215
Price per Sq Ft
Highlights
- Room in yard for a pool
- Attic
- Fireplace
- Wood Flooring
- Formal Dining Room
- Impact Glass
About This Home
Unique CB home on corner lot. Big kitchen with great island, plenty of cabinets open concept living room with stone fireplace and formal dinning, hardwood floors. Split 3 bedrooms layout & 2 baths. Screened patio for all year round has pull down shutters. Brand new A/C system -air handler and 3.5 t condenser.New entry door and impact glass picture window. Accordion shutters. Has generator hooked up for convenience of no power. Fenced back yard.Plenty of room for your new pool and many other toys to store.Note county taxes only!
Home Details
Home Type
- Single Family
Est. Annual Taxes
- $3,585
Year Built
- Built in 1982
Lot Details
- 0.3 Acre Lot
- Fenced
- Sprinkler System
- Property is zoned RS-4Co
Parking
- 2 Car Garage
- Garage Door Opener
Home Design
- Shingle Roof
- Composition Roof
Interior Spaces
- 1,764 Sq Ft Home
- 1-Story Property
- Central Vacuum
- Built-In Features
- Bar
- Fireplace
- Blinds
- Formal Dining Room
- Pull Down Stairs to Attic
Kitchen
- Electric Range
- Microwave
- Dishwasher
Flooring
- Wood
- Ceramic Tile
Bedrooms and Bathrooms
- 3 Bedrooms
- Split Bedroom Floorplan
- Walk-In Closet
- 2 Full Bathrooms
- Dual Sinks
Laundry
- Laundry Room
- Dryer
- Washer
Home Security
- Impact Glass
- Fire and Smoke Detector
Outdoor Features
- Room in yard for a pool
- Patio
Utilities
- Cooling Available
- Central Heating
- Electric Water Heater
- Septic Tank
Listing and Financial Details
- Assessor Parcel Number 340260800750005
Community Details
Overview
- Indian River Estates Unit Subdivision
Recreation
- Park
Map
Create a Home Valuation Report for This Property
The Home Valuation Report is an in-depth analysis detailing your home's value as well as a comparison with similar homes in the area
Home Values in the Area
Average Home Value in this Area
Tax History
| Year | Tax Paid | Tax Assessment Tax Assessment Total Assessment is a certain percentage of the fair market value that is determined by local assessors to be the total taxable value of land and additions on the property. | Land | Improvement |
|---|---|---|---|---|
| 2024 | $3,585 | $213,078 | -- | -- |
| 2023 | $3,585 | $206,872 | $0 | $0 |
| 2022 | $3,860 | $200,847 | $0 | $0 |
| 2021 | $3,862 | $194,998 | $0 | $0 |
| 2020 | $3,769 | $188,500 | $42,000 | $146,500 |
| 2019 | $3,674 | $182,000 | $34,100 | $147,900 |
| 2018 | $3,379 | $153,300 | $26,300 | $127,000 |
| 2017 | $3,169 | $138,200 | $24,700 | $113,500 |
| 2016 | $2,880 | $118,000 | $18,900 | $99,100 |
| 2015 | $2,651 | $95,400 | $12,600 | $82,800 |
| 2014 | $2,427 | $83,900 | $0 | $0 |
Source: Public Records
Property History
| Date | Event | Price | Change | Sq Ft Price |
|---|---|---|---|---|
| 04/08/2025 04/08/25 | Price Changed | $379,000 | -1.4% | $215 / Sq Ft |
| 11/15/2024 11/15/24 | For Sale | $384,500 | +62.6% | $218 / Sq Ft |
| 11/22/2019 11/22/19 | Sold | $236,500 | +0.9% | $134 / Sq Ft |
| 10/23/2019 10/23/19 | Pending | -- | -- | -- |
| 10/02/2019 10/02/19 | For Sale | $234,500 | +2.4% | $133 / Sq Ft |
| 06/28/2018 06/28/18 | Sold | $229,000 | 0.0% | $130 / Sq Ft |
| 05/29/2018 05/29/18 | Pending | -- | -- | -- |
| 05/18/2018 05/18/18 | For Sale | $229,000 | -- | $130 / Sq Ft |
Source: BeachesMLS
Purchase History
| Date | Type | Sale Price | Title Company |
|---|---|---|---|
| Warranty Deed | $236,500 | First International Ttl Inc | |
| Warranty Deed | $229,000 | First Intl Title Inc | |
| Warranty Deed | $190,000 | First American Title Ins Co |
Source: Public Records
Mortgage History
| Date | Status | Loan Amount | Loan Type |
|---|---|---|---|
| Open | $11,965 | New Conventional | |
| Closed | $11,799 | FHA | |
| Open | $232,215 | FHA | |
| Previous Owner | $220,813 | New Conventional | |
| Previous Owner | $140,000 | Purchase Money Mortgage | |
| Previous Owner | $50,000 | Unknown |
Source: Public Records
Similar Homes in the area
Source: BeachesMLS
MLS Number: R11035693
APN: 34-02-608-0075-0005
Nearby Homes
- 905 Scott St
- 4705 Sunset Blvd
- 4811 Seagrape Dr
- Tbd Midway
- 4808 Sunset Blvd
- 4903 Sunset Blvd
- Tbd Myrtle Dr
- Tbd Hickory Dr
- 5001 Silver Oak Dr
- 4912 Pinetree Dr
- 810 Bradley St
- 5104 Birch Dr
- 5107 Palm Dr
- 4408 Gator Trace Ln
- 5106 Hickory Dr
- 809 E Weatherbee Rd
- 4310 Gator Trace Cir
- 5201 Silver Oak Dr
- 0 Baysinger Ave
- 5301 Sunset Blvd
- 5300 Seagrape Dr
- 4210 Gator Trace Ave Unit B
- 4215 Gator Trace Ave Unit G
- 4190 Gator Greens Way Unit 25
- 5607 Tangelo Dr
- 5706 Palmetto Dr
- 6003 S Indian River Dr
- 5802 Sunset Blvd
- 684 Salisbury Cir
- 5911 Seagrape Dr
- 1209 S Lakes End Dr Unit D2
- 933 Savannas Point Dr Unit C
- 4591 Whispering Pines Ln
- 1030 Pheasant Run Dr Unit B
- 5915 Seagrape Dr
- 120 Carol Susan Ln
- 5835 Honeybell Ct Unit 37B
- 140 Carol Susan Ln
- 169 Carol Susan Ln
- 412 Sandpiper Dr Unit B
