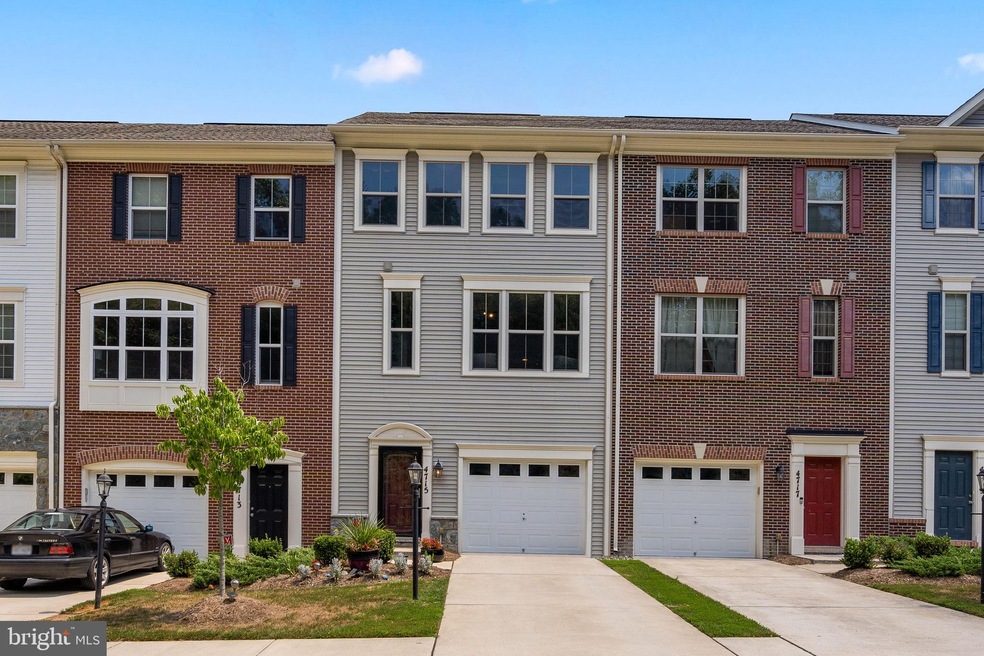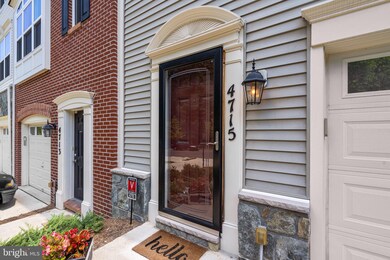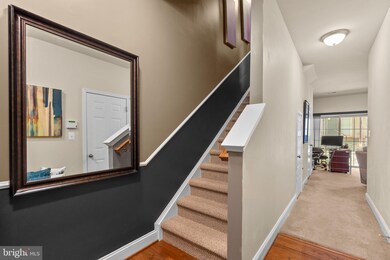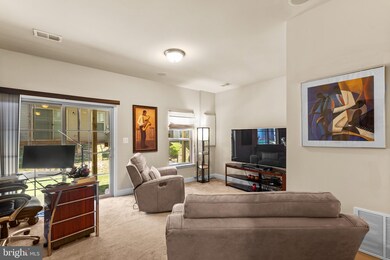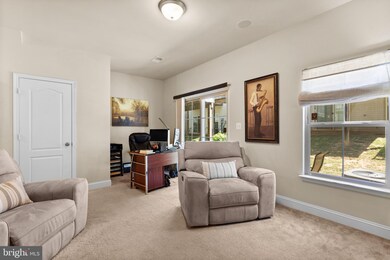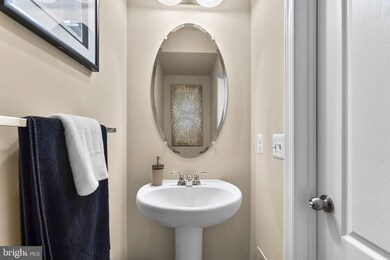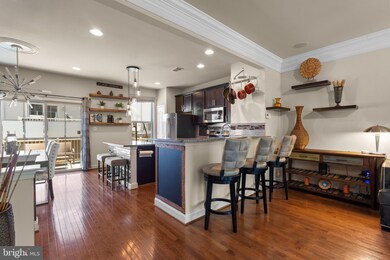
4715 Potomac Highlands Cir Triangle, VA 22172
Highlights
- Open Floorplan
- Deck
- High Ceiling
- Colonial Architecture
- Wood Flooring
- Community Pool
About This Home
As of November 2020Luxury at your fingertips with this stunning 3 bedroom/2 full, 2 half bath townhome style condo. Beautiful, modern touches throughout including finishes and light fixtures. Walk out level provides a front access garage, spacious family room and half bath. Middle level is the hub of the home with open floor living floor plan. Sun-filled living room opens to stunning kitchen. Kitchen boasts granite counters, island, stainless appliances and breakfast bar. Dining space off the kitchen. Enjoy quiet dinners or entertaining on the deck. Top level features three spacious bedrooms including master suite with walk-in closet and double vanity. W/D conveniently located on bedroom level. Great location! Just minutes to I-95, Rt 1 and Quantico Marine Corp Base. Close to ample shopping and dining options.
Last Agent to Sell the Property
Keller Williams Realty License #0225200191 Listed on: 08/21/2020

Townhouse Details
Home Type
- Townhome
Est. Annual Taxes
- $3,527
Year Built
- Built in 2014
HOA Fees
Parking
- 1 Car Direct Access Garage
- Front Facing Garage
- Secure Parking
Home Design
- Colonial Architecture
- Shingle Roof
- Composition Roof
- Asphalt Roof
- Vinyl Siding
Interior Spaces
- Property has 3 Levels
- Open Floorplan
- Crown Molding
- High Ceiling
- Ceiling Fan
- Recessed Lighting
- Family Room
- Living Room
- Dining Room
- Basement Fills Entire Space Under The House
Kitchen
- Eat-In Kitchen
- Gas Oven or Range
- Microwave
- Dishwasher
- Stainless Steel Appliances
- Kitchen Island
- Disposal
Flooring
- Wood
- Ceramic Tile
- Vinyl
Bedrooms and Bathrooms
- 3 Bedrooms
- En-Suite Primary Bedroom
- En-Suite Bathroom
- Walk-In Closet
Laundry
- Laundry on upper level
- Dryer
- Washer
Schools
- Dumfries Elementary School
- Graham Park Middle School
- Forest Park High School
Utilities
- Central Heating and Cooling System
- Natural Gas Water Heater
Additional Features
- Deck
- Property is in excellent condition
Listing and Financial Details
- Assessor Parcel Number 8188-57-0278.01
Community Details
Overview
- Association fees include common area maintenance, management, reserve funds, snow removal, trash
- Triangle Highlands Condos
- Triangle Highlands Condo Community
- Triangle Highlands Condo Subdivision
- Property Manager
Amenities
- Common Area
Recreation
- Community Pool
Pet Policy
- Pets Allowed
Ownership History
Purchase Details
Home Financials for this Owner
Home Financials are based on the most recent Mortgage that was taken out on this home.Purchase Details
Home Financials for this Owner
Home Financials are based on the most recent Mortgage that was taken out on this home.Similar Homes in the area
Home Values in the Area
Average Home Value in this Area
Purchase History
| Date | Type | Sale Price | Title Company |
|---|---|---|---|
| Deed | $324,000 | Mbh Settlement Group Lc | |
| Special Warranty Deed | $296,899 | -- |
Mortgage History
| Date | Status | Loan Amount | Loan Type |
|---|---|---|---|
| Open | $314,407 | FHA | |
| Previous Owner | $292,441 | Stand Alone Refi Refinance Of Original Loan | |
| Previous Owner | $291,250 | FHA |
Property History
| Date | Event | Price | Change | Sq Ft Price |
|---|---|---|---|---|
| 06/25/2025 06/25/25 | Pending | -- | -- | -- |
| 03/06/2025 03/06/25 | For Sale | $415,000 | +28.1% | $247 / Sq Ft |
| 11/18/2020 11/18/20 | Sold | $324,000 | -0.3% | $193 / Sq Ft |
| 10/17/2020 10/17/20 | Pending | -- | -- | -- |
| 10/14/2020 10/14/20 | For Sale | $324,999 | +0.3% | $194 / Sq Ft |
| 10/13/2020 10/13/20 | Off Market | $324,000 | -- | -- |
| 08/29/2020 08/29/20 | Pending | -- | -- | -- |
| 08/21/2020 08/21/20 | For Sale | $324,999 | -- | $194 / Sq Ft |
Tax History Compared to Growth
Tax History
| Year | Tax Paid | Tax Assessment Tax Assessment Total Assessment is a certain percentage of the fair market value that is determined by local assessors to be the total taxable value of land and additions on the property. | Land | Improvement |
|---|---|---|---|---|
| 2024 | $3,582 | $360,200 | $105,300 | $254,900 |
| 2023 | $3,519 | $338,200 | $98,400 | $239,800 |
| 2022 | $3,622 | $319,800 | $92,800 | $227,000 |
| 2021 | $3,658 | $299,100 | $86,700 | $212,400 |
| 2020 | $4,430 | $285,800 | $81,000 | $204,800 |
| 2019 | $4,227 | $272,700 | $77,100 | $195,600 |
| 2018 | $3,239 | $268,200 | $77,100 | $191,100 |
| 2017 | $3,288 | $266,100 | $76,300 | $189,800 |
| 2016 | $3,368 | $275,400 | $78,700 | $196,700 |
| 2015 | -- | $286,000 | $81,500 | $204,500 |
Agents Affiliated with this Home
-

Seller's Agent in 2025
Shannon Willett
Long & Foster
(703) 565-6410
2 in this area
78 Total Sales
-

Seller's Agent in 2020
Hutch Putnam
Keller Williams Realty
(540) 216-9127
1 in this area
42 Total Sales
-
A
Buyer's Agent in 2020
Ali Raminpour
Key Realty Group I LLC
(703) 622-3067
1 in this area
9 Total Sales
Map
Source: Bright MLS
MLS Number: VAPW502298
APN: 8188-57-0278.01
- 4511 Potomac Highlands Cir
- 4409 Potomac Highlands Cir
- 4412 Potomac Highlands Cir
- 4606 Potomac Highlands Cir
- 4232 Potomac Highlands Cir
- 18245 Linton Ct
- 18165 Tebbs Ln
- 18260 Richmond Hwy
- 18502 Triangle St
- 18510 Corby St
- 18506 Triangle St
- 18512 Corby St
- 17944 Alicia Ave
- 3999 Bradys Hill Rd
- 18522 Triangle St
- 18524 Triangle St
- 18316 Reaper Hill Ct
- 17918 Alicia Ave
- 16999 Alicia Ave
- 17904 Alicia Ave
