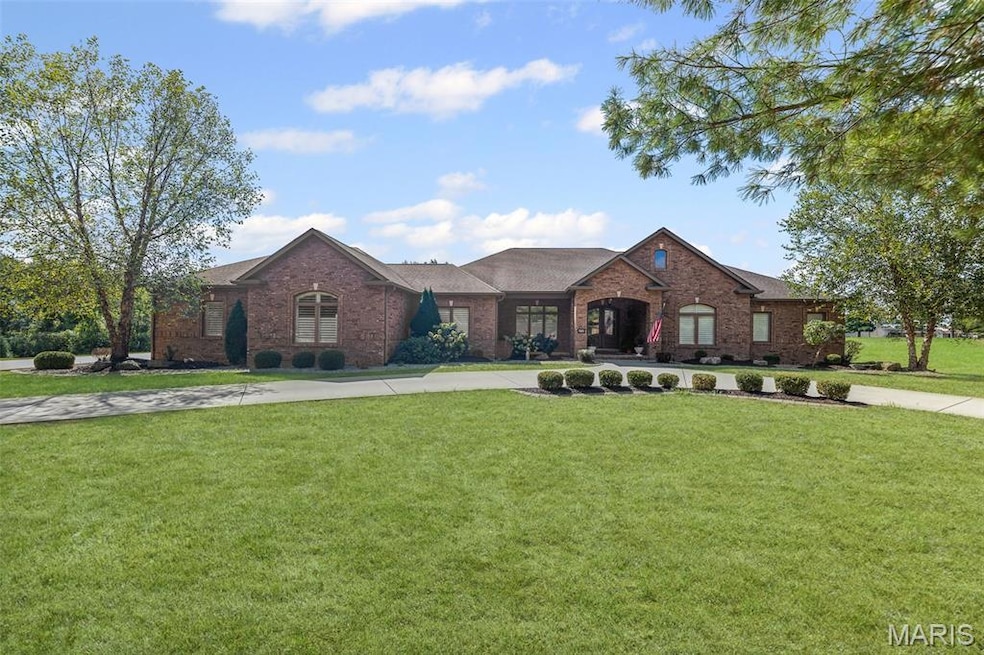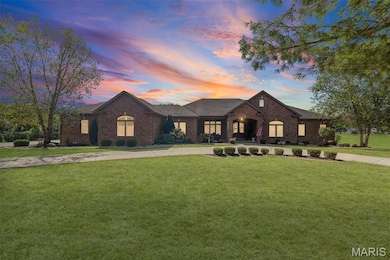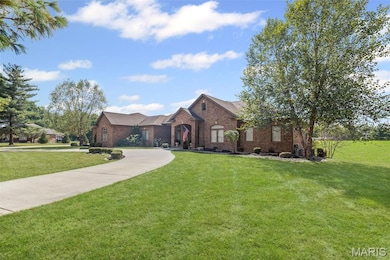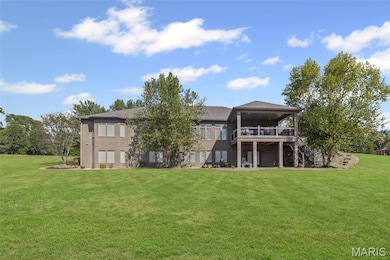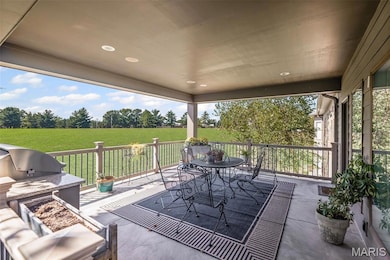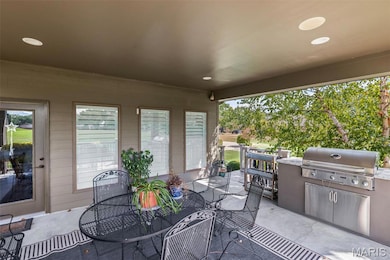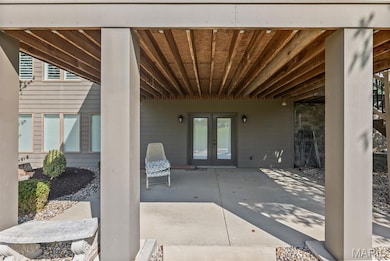Estimated payment $7,482/month
Highlights
- 7.15 Acre Lot
- Deck
- Ranch Style House
- Open Floorplan
- Vaulted Ceiling
- Wood Flooring
About This Home
STUNNING GODFREY HOME ! THIS LUXURIOUS CUSTOM BUILT 4 BEDROOM, 5 BATH HOME WILL BE SURE TO IMPRESS. UPGRADES ABOUND THROUGHOUT. FEATURES GREAT ROOM WITH VAULTED CEILINGS AND DINING AREA WITH TRAY CEILING , KITCHEN WITH CUSTOM CABINETS, LARGE CENTER ISLAND, GRANITE COUNTERTOPS, HIGH END STAINLESS STEEL APPLIANCES, WALK IN PANTRY, AND BUTLERS PANTRY. BREAKFAST AREA WITH DEN . LARGE PRIMARY BEDROOM FEATURES 16X8 DRESSING ROOM, SAFE ROOM. PRIMARY BATH HAS OVERSIZED ZERO EGRESS WALK IN SHOWER, DUAL VANITY, ACCESIBLE BATH, AND SEPERATE POWDER ROOM. SECOND MAIN LEVEL BEDROOM HAS ENSUITE BATH. LOWER LEVEL HAS BEDROOM AND BATH. REMAINDER OF WALKOUT LOWER LEVEL IS FRAMED OUT AND JUST NEEDS YOUR FINISHING TOUCHES. ZONED HEATING AND COOLING, WHOLE HOUSE GENERATOR, AND TANKLESS WATER HEATER. LARGE MAIN LEVEL LAUNDRY ROOM. OVERSIZED SIDE ENTRY 3 CAR GARAGE. COVERED DECK OFF DEN WITH BUILT IN GAS GRILL. PROPERTY CONSIST OF 7.15 ACRE LOT SITE. THIS EXTREMELY TASTEFUL HOME IS AVAILABLE FOR YOUR PRIVATE SHOWING.
Home Details
Home Type
- Single Family
Est. Annual Taxes
- $13,735
Year Built
- Built in 2016
Lot Details
- 7.15 Acre Lot
- Cul-De-Sac
- Paved or Partially Paved Lot
Parking
- 3 Car Attached Garage
Home Design
- Ranch Style House
- Brick Exterior Construction
- Architectural Shingle Roof
- Cement Siding
- Concrete Perimeter Foundation
- HardiePlank Type
Interior Spaces
- Open Floorplan
- Built-In Features
- Bookcases
- Tray Ceiling
- Vaulted Ceiling
- Ceiling Fan
- Recessed Lighting
- Gas Fireplace
- Insulated Windows
- Plantation Shutters
- Blinds
- Pocket Doors
- Panel Doors
- Entrance Foyer
- Great Room with Fireplace
- Formal Dining Room
- Den
- Storage
Kitchen
- Breakfast Room
- Eat-In Kitchen
- Walk-In Pantry
- Butlers Pantry
- Double Oven
- Gas Cooktop
- Range Hood
- Microwave
- Ice Maker
- Dishwasher
- Wine Refrigerator
- Stainless Steel Appliances
- Kitchen Island
- Granite Countertops
- Disposal
- Instant Hot Water
Flooring
- Wood
- Carpet
- Concrete
- Ceramic Tile
Bedrooms and Bathrooms
- 4 Bedrooms
- Walk-In Closet
- Double Vanity
- Bathtub
- Separate Shower
Laundry
- Laundry Room
- Dryer
- Washer
Partially Finished Basement
- Walk-Out Basement
- Basement Fills Entire Space Under The House
- 9 Foot Basement Ceiling Height
- Bedroom in Basement
- Finished Basement Bathroom
- Basement Storage
Home Security
- Carbon Monoxide Detectors
- Fire and Smoke Detector
Outdoor Features
- Deck
- Covered Patio or Porch
- Outdoor Gas Grill
Schools
- Alton Dist 11 Elementary And Middle School
- Alton High School
Utilities
- Forced Air Zoned Heating and Cooling System
- Heating System Uses Natural Gas
- Underground Utilities
- Power Generator
- Private Sewer
Additional Features
- Accessible Approach with Ramp
- Pasture
Community Details
- No Home Owners Association
Listing and Financial Details
- Assessor Parcel Number 24-1-01-25-04-401-042
Map
Home Values in the Area
Average Home Value in this Area
Tax History
| Year | Tax Paid | Tax Assessment Tax Assessment Total Assessment is a certain percentage of the fair market value that is determined by local assessors to be the total taxable value of land and additions on the property. | Land | Improvement |
|---|---|---|---|---|
| 2024 | $13,735 | $214,710 | $11,670 | $203,040 |
| 2023 | $13,735 | $198,130 | $10,690 | $187,440 |
| 2022 | $13,054 | $181,130 | $9,720 | $171,410 |
| 2021 | $11,856 | $170,250 | $9,040 | $161,210 |
| 2020 | $11,615 | $166,400 | $8,680 | $157,720 |
| 2019 | $11,867 | $161,910 | $8,310 | $153,600 |
| 2018 | $12,348 | $163,290 | $16,230 | $147,060 |
| 2017 | $12,643 | $163,290 | $16,230 | $147,060 |
| 2016 | $7,970 | $105,960 | $17,900 | $88,060 |
| 2015 | $1,208 | $17,290 | $17,290 | $0 |
| 2014 | $1,208 | $17,290 | $17,290 | $0 |
| 2013 | $1,208 | $17,290 | $17,290 | $0 |
Property History
| Date | Event | Price | List to Sale | Price per Sq Ft |
|---|---|---|---|---|
| 11/25/2025 11/25/25 | For Sale | $1,200,000 | -- | $276 / Sq Ft |
Purchase History
| Date | Type | Sale Price | Title Company |
|---|---|---|---|
| Quit Claim Deed | -- | Serenity Title & Escrow | |
| Deed | -- | Serenity Title & Escrow Llc | |
| Deed | -- | None Available |
Source: MARIS MLS
MLS Number: MIS25078367
APN: 24-1-01-25-04-401-042
- 2140 W Dell Dr
- 4803 Azalea Place Unit 1
- 4801 Azalea Place Unit 2
- 2362 Briarcliff Dr
- 4814 Azalea Place Unit 2
- 2301 Wedgewood Dr
- 4407 Thadway Dr
- 4806 Sandy Ct
- 4714 Snow White Terrace
- 0 Happy Ct
- 2401 Crislisa Dr
- 4805 Wick Mor Dr
- 4900 Happy Dr
- 5230 Wickway Dr
- 0 Humbert Rd Unit MAR25006502
- 0 Humbert Rd Unit MAR25003159
- 6002 Wenzel Rd
- 421 Saint John Dr
- 5661 Humbert Rd
- 0 Humbert Rd Unit MIS25052876
- 5526 Humbert Rd
- 301 Big Arch Rd
- 710 Crestwood Dr
- 30 W Marietta Place
- 1233 Surrey Ct
- 6702 Willow Place
- 20 River Reach Ct
- 620 Sheppard St
- 221 Allen St
- 3700 Coronado Dr
- 20 Marian Heights Dr
- 1313 12th St
- 501 Monroe St
- 617 Valley Dr
- 225 Bonds Ave
- 615 3rd St
- 452 E Ferguson Ave Unit A
- 543 Charles Ave
- 190 Rue Sans Souci
- 26 Carroll Wood Dr
