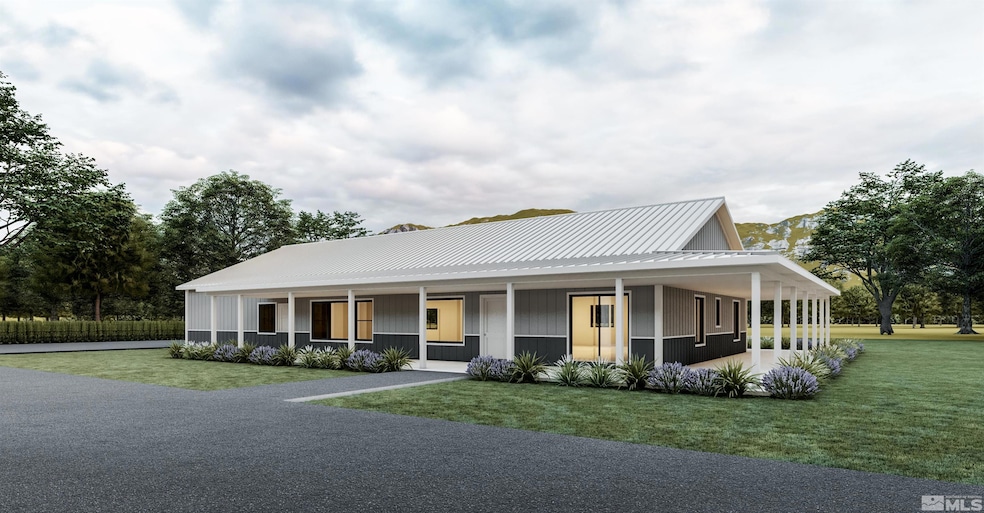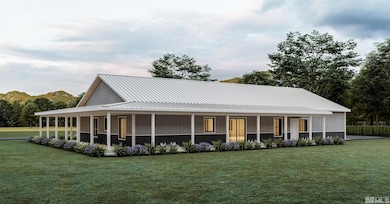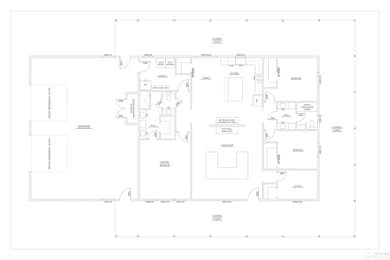
4715 Stirrup St Winnemucca, NV 89445
Estimated payment $3,250/month
Total Views
6,237
3
Beds
2
Baths
2,000
Sq Ft
$299
Price per Sq Ft
Highlights
- Horses Allowed On Property
- High Ceiling
- Home Office
- Mountain View
- No HOA
- 3 Car Attached Garage
About This Home
Welcome to your dream country retreat! This upcoming brand-new 3-bedroom, 2-bath "barndominium" offers 2,000 square feet of comfortable living space, complete with a dedicated office and an inviting open layout. Enjoy the wrap-around covered patio—perfect for quiet mornings or sunset gatherings. The attached 1,200 square foot garage provides plenty of space for trucks, tools, or a workshop. A perfect setting for those seeking space, serenity, and the freedom to live a more connected lifestyle.
Home Details
Home Type
- Single Family
Est. Annual Taxes
- $222
Year Built
- Built in 2025
Lot Details
- 2.5 Acre Lot
- Partially Fenced Property
- Level Lot
- Open Lot
- Property is zoned RR-2.5
Parking
- 3 Car Attached Garage
- Insulated Garage
- Garage Door Opener
Home Design
- Slab Foundation
- Insulated Concrete Forms
- Blown-In Insulation
- Pitched Roof
- Metal Roof
- Metal Siding
- Stick Built Home
Interior Spaces
- 2,000 Sq Ft Home
- 1-Story Property
- High Ceiling
- Ceiling Fan
- Double Pane Windows
- Low Emissivity Windows
- Vinyl Clad Windows
- Living Room with Fireplace
- Combination Kitchen and Dining Room
- Home Office
- Mountain Views
- Fire and Smoke Detector
Kitchen
- No Kitchen Appliances
- Kitchen Island
- Disposal
Flooring
- Carpet
- Concrete
- Ceramic Tile
Bedrooms and Bathrooms
- 3 Bedrooms
- Walk-In Closet
- 2 Full Bathrooms
- Dual Sinks
- Primary Bathroom includes a Walk-In Shower
Laundry
- Laundry Room
- Laundry Cabinets
- Shelves in Laundry Area
Schools
- Grass Valley Elementary School
- French Ford Middle School
- Albert Lowry High School
Utilities
- Cooling Available
- Forced Air Heating System
- Heating System Uses Natural Gas
- Private Water Source
- Well
- Gas Water Heater
- Septic Tank
Additional Features
- Patio
- Horses Allowed On Property
Community Details
- No Home Owners Association
- Rawhide Est Dev Subdivision
Listing and Financial Details
- Home warranty included in the sale of the property
- Assessor Parcel Number 10062203
Map
Create a Home Valuation Report for This Property
The Home Valuation Report is an in-depth analysis detailing your home's value as well as a comparison with similar homes in the area
Home Values in the Area
Average Home Value in this Area
Tax History
| Year | Tax Paid | Tax Assessment Tax Assessment Total Assessment is a certain percentage of the fair market value that is determined by local assessors to be the total taxable value of land and additions on the property. | Land | Improvement |
|---|---|---|---|---|
| 2024 | $222 | $9,625 | $9,625 | $0 |
| 2023 | $226 | $9,800 | $9,800 | $0 |
| 2022 | $113 | $4,900 | $4,900 | $0 |
| 2021 | $113 | $4,900 | $4,900 | $0 |
| 2020 | $113 | $4,900 | $4,900 | $0 |
| 2019 | $113 | $4,900 | $4,900 | $0 |
| 2018 | $113 | $4,900 | $4,900 | $0 |
| 2017 | $113 | $4,900 | $4,900 | $0 |
| 2016 | $113 | $4,900 | $4,900 | $0 |
| 2015 | $101 | $4,375 | $4,375 | $0 |
| 2014 | $101 | $4,375 | $4,375 | $0 |
Source: Public Records
Property History
| Date | Event | Price | Change | Sq Ft Price |
|---|---|---|---|---|
| 05/09/2025 05/09/25 | For Sale | $597,850 | +2291.4% | $299 / Sq Ft |
| 03/05/2025 03/05/25 | Sold | $25,000 | 0.0% | -- |
| 09/21/2023 09/21/23 | For Sale | $25,000 | -- | -- |
Source: Northern Nevada Regional MLS
Purchase History
| Date | Type | Sale Price | Title Company |
|---|---|---|---|
| Bargain Sale Deed | $25,000 | Stewart Title |
Source: Public Records
Mortgage History
| Date | Status | Loan Amount | Loan Type |
|---|---|---|---|
| Open | $20,000 | Seller Take Back |
Source: Public Records
Similar Homes in Winnemucca, NV
Source: Northern Nevada Regional MLS
MLS Number: 250006166
APN: 10-0622-03
Nearby Homes
- 10205 Spur St
- 4715 E Tycana Rd
- 10440 Spur
- 10045 Reins Way
- 10485 Spur St
- 10440 Reins Way
- 4905 E Tycana
- 9835 Sabin Dr
- 10445 Reins Way
- 10565 Spur St
- 9575 Alice Ln
- 9485 Zaring Ave
- 9690 Zaring Dr
- 9365 Zaring Dr
- 9415 Zaring Ave
- 9605 Betty Ln Unit LANE
- 3075 Cougar Ct
- 0 E Donald Ln Unit 250001784
- 9165 Sabin Dr
- 6105 Amos Dr


