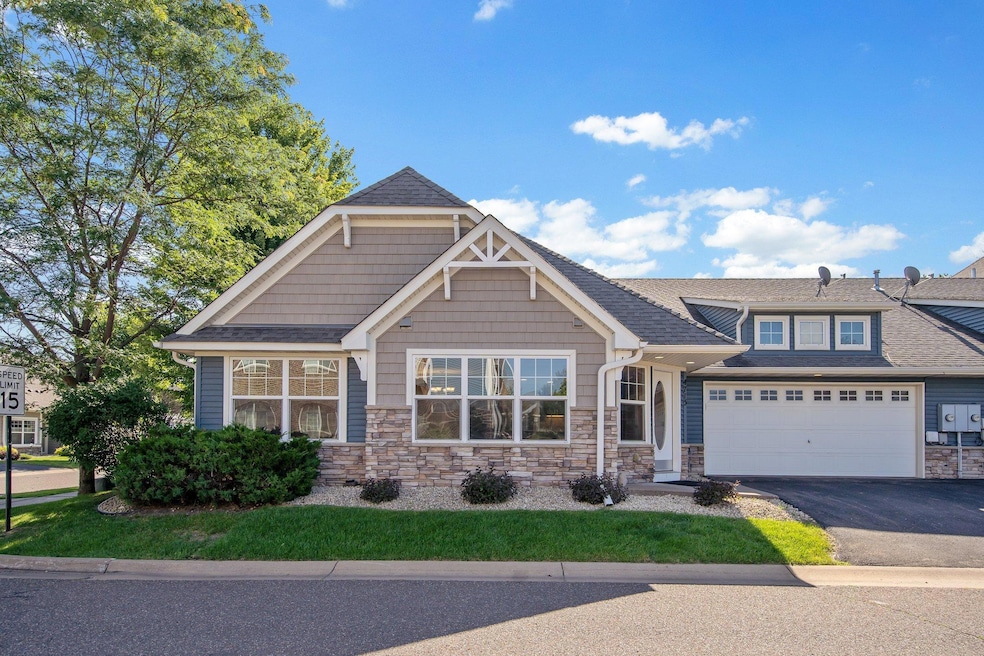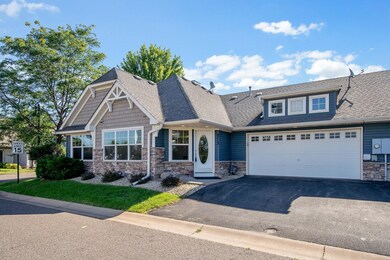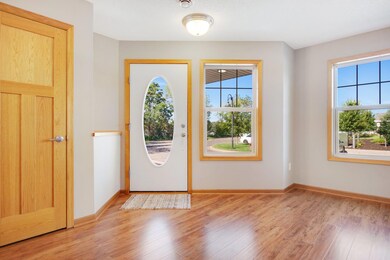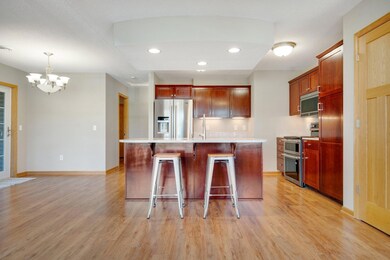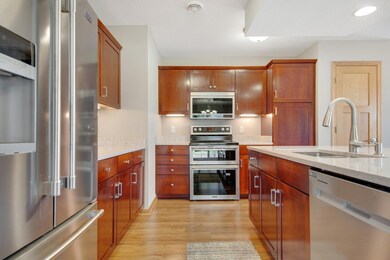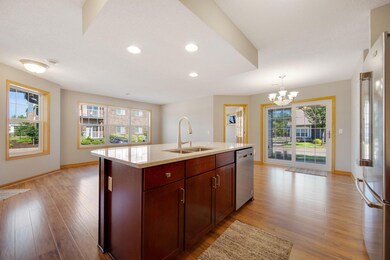4715 Wyngate Blvd Forest Lake, MN 55025
Estimated payment $2,057/month
Highlights
- Heated Floors
- Double Oven
- 2 Car Attached Garage
- Covered Patio or Porch
- Stainless Steel Appliances
- No Interior Steps
About This Home
Perfectly situated just off Highway 35, this home offers the ideal blend of convenience and tranquility. Step inside to be greeted by the warmth of natural woodwork and the elegance of new flooring throughout. The open floor plan creates a spacious and inviting atmosphere, perfect for entertaining guests or relaxing at home. The modern kitchen boasts new stainless steel appliances and stylish quartz countertops, making meal prep a delight. Enjoy the ultimate in comfort with in-floor heating that keeps your toes cozy all year round. Retreat to your private patio for outdoor relaxation or head to the oversized two-car garage for ample storage. With shopping centers just five minutes away and a beautiful beach a short ten-minute drive, you'll have everything you need right at your fingertips. Plus, the vibrant Twin Cities are only a 30-minute commute away. Don't miss this opportunity to experience the best of both worlds!
Property Details
Home Type
- Multi-Family
Est. Annual Taxes
- $2,479
Year Built
- Built in 2005
HOA Fees
- $435 Monthly HOA Fees
Parking
- 2 Car Attached Garage
- Insulated Garage
Home Design
- Property Attached
- Brick Exterior Construction
- Frame Construction
- Block Exterior
- Stone
Interior Spaces
- 1,011 Sq Ft Home
- 1-Story Property
- Combination Dining and Living Room
- Heated Floors
- Basement
Kitchen
- Double Oven
- Range
- Microwave
- Freezer
- Dishwasher
- Stainless Steel Appliances
Bedrooms and Bathrooms
- 2 Bedrooms
- 1 Full Bathroom
Laundry
- Dryer
- Washer
Accessible Home Design
- No Interior Steps
- Accessible Pathway
Utilities
- Central Air
- Vented Exhaust Fan
- 100 Amp Service
Additional Features
- Covered Patio or Porch
- Lot Dimensions are 35x50
Community Details
- Association fees include building exterior, hazard insurance, lawn care, ground maintenance, professional mgmt, sanitation, shared amenities, snow removal
- Cities Management Association, Phone Number (612) 381-8600
- Gateway Green Subdivision
Listing and Financial Details
- Assessor Parcel Number 0703221310137
Map
Home Values in the Area
Average Home Value in this Area
Tax History
| Year | Tax Paid | Tax Assessment Tax Assessment Total Assessment is a certain percentage of the fair market value that is determined by local assessors to be the total taxable value of land and additions on the property. | Land | Improvement |
|---|---|---|---|---|
| 2024 | $2,482 | $233,300 | $65,000 | $168,300 |
| 2023 | $2,482 | $221,500 | $60,000 | $161,500 |
| 2022 | $1,938 | $209,300 | $50,900 | $158,400 |
| 2021 | $1,916 | $169,900 | $41,000 | $128,900 |
| 2020 | $1,946 | $165,300 | $41,000 | $124,300 |
| 2019 | $1,754 | $165,100 | $40,000 | $125,100 |
| 2018 | $1,556 | $145,300 | $25,000 | $120,300 |
| 2017 | $1,582 | $134,000 | $21,000 | $113,000 |
| 2016 | $1,566 | $123,600 | $21,000 | $102,600 |
| 2015 | $1,434 | $123,000 | $20,000 | $103,000 |
| 2013 | -- | $117,900 | $20,200 | $97,700 |
Property History
| Date | Event | Price | List to Sale | Price per Sq Ft |
|---|---|---|---|---|
| 11/07/2025 11/07/25 | Price Changed | $269,900 | -1.9% | $267 / Sq Ft |
| 08/30/2025 08/30/25 | Price Changed | $275,000 | -5.2% | $272 / Sq Ft |
| 07/17/2025 07/17/25 | For Sale | $290,000 | -- | $287 / Sq Ft |
Source: NorthstarMLS
MLS Number: 6753041
APN: 07-032-21-31-0137
- 22325 Cameo Ct
- 22271 Lilac Way
- 22332 Lilac Way
- 901 12th St SW
- 16451 Forest Blvd N
- 5xxx 217th St N
- TBD 9th St SW
- 802 9th Ave SW
- 338 8th St SW
- 932 W Broadway Ave
- 5617 220th St N
- XXX Scandia Trail N
- 507 2nd Ave SW
- 21273 Floral Bay Dr N
- Lot 6 Block 1 Kettle River Blvd NE
- Lot 1 Block 2 Kettle River Blvd NE
- Lot 3 Block 1 Kettle River Blvd NE
- 208 3rd St NW
- 243 2nd Ave NW
- 9042 Howard Lake Dr NE
- 4626 Wyngate Blvd
- 4777 19th St SW
- 680 12th St SW
- 1243 11th Ave SW
- 706 12th St SW
- 655 12th St SW
- 1001 7th Ave SW
- 957 7th Ave SW
- 924 4th St SW Unit 207
- 407 11th Ave SW
- 912 4th St SW
- 525 4th St SW
- 290 9th Ave SW
- 1081 SW Fourth St
- 220 Lake St N
- 153 1st St NE
- 1440 4th St SE
- 5187 207th St N
- 1700 8th St SE
- 21113 Clydesdale Curve N
