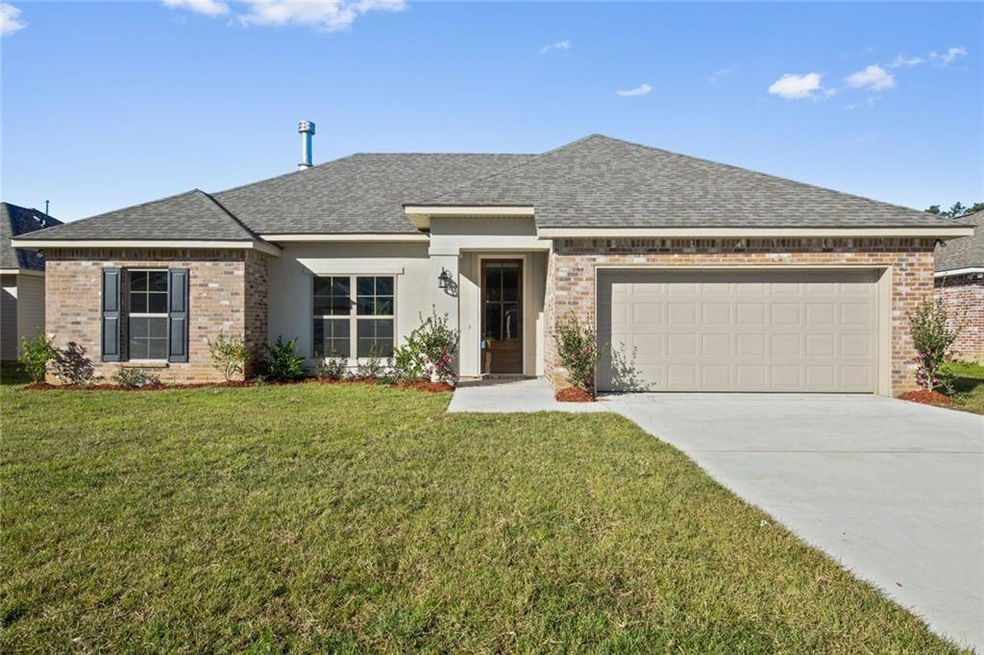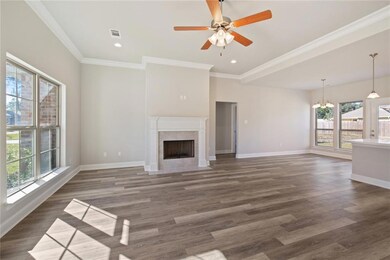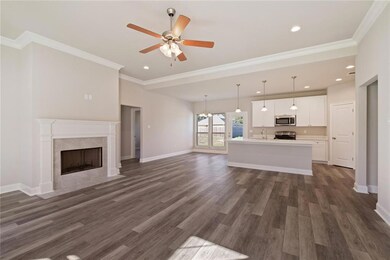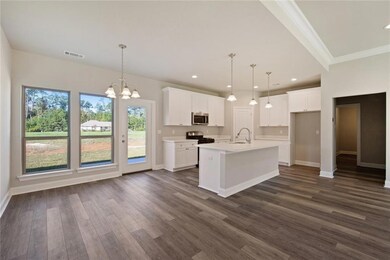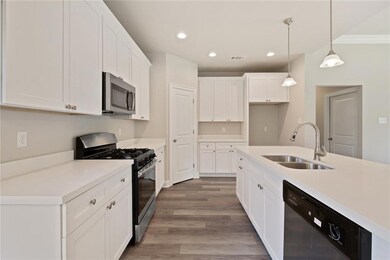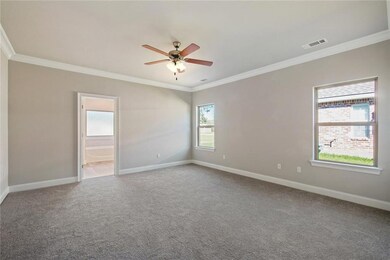
47152 Vineyard Trace Hammond, LA 70401
Estimated Value: $250,040 - $275,000
Highlights
- Newly Remodeled
- Corner Lot
- Concrete Porch or Patio
- French Provincial Architecture
- Stainless Steel Appliances
- 2 Car Attached Garage
About This Home
As of February 2019Gorgeous New Construction Completed w/ fabulous upgrades! Energy efficient, includes gas central heating, stove & water heater. Quartz countertops, 42 inch wood cabinets in kitchen/baths, has Lifeproof plank floors & carpet in bedrooms! Ceiling fans throughout, recessed lighting in den/kitchen, kitchen island w/pendant lights, crown molding in den & master bedroom. Master bedroom has tray ceiling & master bath has 4 ft shower w/seat & garden tub, also an attached garage, concrete patio, sodded lawn & garden
Home Details
Home Type
- Single Family
Est. Annual Taxes
- $1,972
Year Built
- Built in 2018 | Newly Remodeled
Lot Details
- Corner Lot
- Rectangular Lot
Parking
- 2 Car Attached Garage
Home Design
- French Provincial Architecture
- Brick Exterior Construction
- Slab Foundation
- Shingle Roof
- Vinyl Siding
- Stucco
Interior Spaces
- 1,643 Sq Ft Home
- Property has 1 Level
- Tray Ceiling
- Ceiling Fan
- Wood Burning Fireplace
- Gas Fireplace
- Window Screens
- Washer and Dryer Hookup
Kitchen
- Oven
- Range
- Microwave
- Dishwasher
- Stainless Steel Appliances
Bedrooms and Bathrooms
- 3 Bedrooms
- 2 Full Bathrooms
Home Security
- Carbon Monoxide Detectors
- Fire and Smoke Detector
Eco-Friendly Details
- ENERGY STAR Qualified Appliances
- Energy-Efficient Windows
- Energy-Efficient HVAC
- Energy-Efficient Lighting
- Energy-Efficient Insulation
Schools
- Hammond E Elementary And Middle School
- Hammond High School
Utilities
- One Cooling System Mounted To A Wall/Window
- Central Heating and Cooling System
- Heating System Uses Gas
Additional Features
- Concrete Porch or Patio
- Outside City Limits
Community Details
- Built by J&J Builders
- Vineyard Trace Subdivision
Listing and Financial Details
- Home warranty included in the sale of the property
- Tax Lot 14
- Assessor Parcel Number 7040147152VineyardTR
Ownership History
Purchase Details
Purchase Details
Home Financials for this Owner
Home Financials are based on the most recent Mortgage that was taken out on this home.Similar Homes in Hammond, LA
Home Values in the Area
Average Home Value in this Area
Purchase History
| Date | Buyer | Sale Price | Title Company |
|---|---|---|---|
| Robinson Robert J | $197,000 | None Available | |
| Robinson Robert J | $197,000 | -- |
Mortgage History
| Date | Status | Borrower | Loan Amount |
|---|---|---|---|
| Open | Robinson Jeff | $30,000 | |
| Previous Owner | Robinson Jeff | $191,338 | |
| Previous Owner | Robinson Robert J | $190,908 |
Property History
| Date | Event | Price | Change | Sq Ft Price |
|---|---|---|---|---|
| 02/11/2019 02/11/19 | Sold | -- | -- | -- |
| 01/12/2019 01/12/19 | Pending | -- | -- | -- |
| 10/24/2018 10/24/18 | For Sale | $197,000 | -- | $120 / Sq Ft |
Tax History Compared to Growth
Tax History
| Year | Tax Paid | Tax Assessment Tax Assessment Total Assessment is a certain percentage of the fair market value that is determined by local assessors to be the total taxable value of land and additions on the property. | Land | Improvement |
|---|---|---|---|---|
| 2024 | $1,972 | $16,327 | $3,780 | $12,547 |
| 2023 | $1,951 | $16,046 | $3,500 | $12,546 |
| 2022 | $1,927 | $16,046 | $3,500 | $12,546 |
| 2021 | $1,032 | $16,046 | $3,500 | $12,546 |
| 2020 | $1,903 | $16,046 | $3,500 | $12,546 |
| 2019 | $1,906 | $16,046 | $3,500 | $12,546 |
| 2018 | $288 | $2,500 | $2,500 | $0 |
| 2017 | $288 | $2,500 | $2,500 | $0 |
| 2016 | $288 | $2,500 | $2,500 | $0 |
| 2015 | $289 | $2,500 | $2,500 | $0 |
| 2014 | $278 | $2,500 | $2,500 | $0 |
Agents Affiliated with this Home
-
Josie Adams

Seller's Agent in 2019
Josie Adams
RE/MAX
(985) 789-2121
6 Total Sales
-
Kelly Cox

Buyer's Agent in 2019
Kelly Cox
Crescent Sotheby's International Realty
(985) 974-4400
101 Total Sales
Map
Source: ROAM MLS
MLS Number: 2177930
APN: 06240135
- 47052 Vineyard Trace
- 47135 Vineyard Trace Other
- 47135 Vineyard Trace
- 47081 Vineyard Trace
- 156 Oak Hollow None
- 156 Oak Hollow Dr
- 46536 Pine Hill Ct
- 10 Pin Oak Ln
- 26 Pine Ln
- Lot 28-B Oak Hollow Dr
- 18 Pin Oak Ln
- 19421 Par Ln
- 19413 Par Ln
- 30 Pine Ln
- 19409 Par Ln
- 19453 Par Ln
- 19457 Par Ln
- 19428 Par Ln
- 19465 Par Ln
- 47152 Vineyard Trace
- 47144 Vineyard Trace
- LOT 24 Vineyard Trace
- LOT 3 Vineyard Trace
- LOT 1 Vineyard Trace
- LOT 4 Vineyard Trace
- LOT 7 Vineyard Trace
- LOT 30 Vineyard Trace
- LOT 26 Vineyard Trace
- LOT 31 Vineyard Trace
- 0 Vineyard Trace
- 47136 Vineyard Trace
- 47020 Vineyard Trace
- 47147 Vineyard Trace
- 47147 Vinyard Trace
- 47139 Vineyard Trace
- 47030 Vineyard Trace
- 47128 Vineyard Trace
- 47038 Vineyard Trace
- 46571 N Coburn Rd
