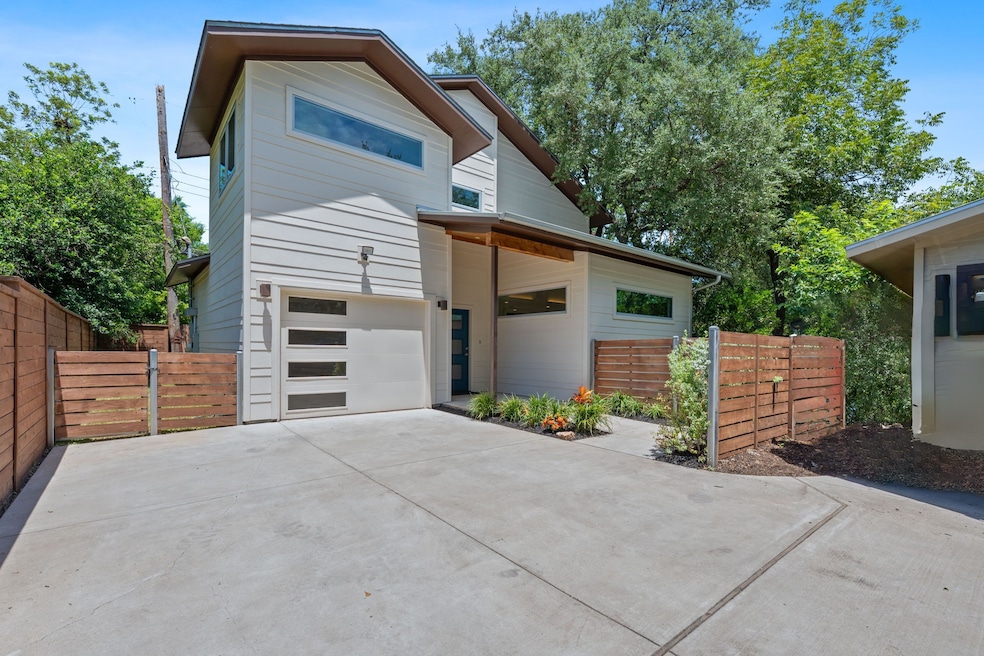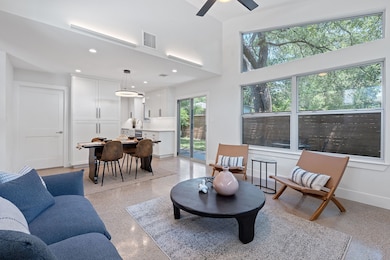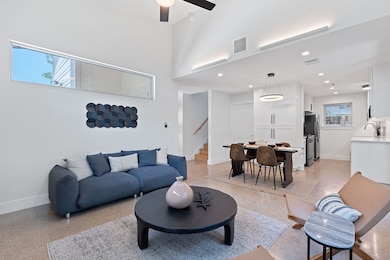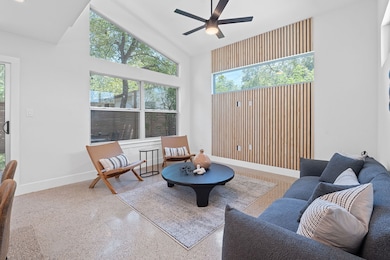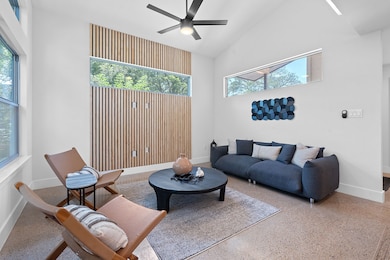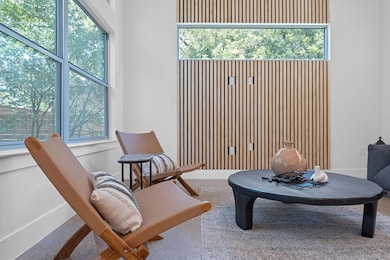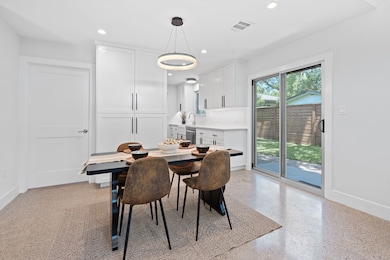4716 Caswell Ave Unit B Austin, TX 78751
Hyde Park NeighborhoodEstimated payment $4,463/month
Highlights
- Deck
- Contemporary Architecture
- Wood Flooring
- Ridgetop Elementary School Rated A
- Vaulted Ceiling
- Quartz Countertops
About This Home
Welcome to this stunning modern retreat tucked away in the vibrant heart of Austin. Step inside and be greeted by soaring ceilings, beautiful natural light, and polished concrete and wood floors throughout. The open-concept living area feels sleek yet inviting, with custom accent lighting and contemporary architectural touches that set the tone for upscale city living. The kitchen is outfitted with quartz countertops, crisp white cabinetry, and stainless-steel appliances, all framed by picture-perfect windows. Upstairs, the bedrooms offer vaulted ceilings and treetop views, creating peaceful spaces to relax. Out back, enjoy your own private escape with a fully fenced yard, lush green lawn, and a shaded patio ideal for dining al fresco or entertaining. Additional highlights include: Epoxy-coated garage floor with integrated laundry nook, Energy-efficient windows and abundant natural light, Beautiful slatted wood accents in the living area, efficient layout across two stories.
Home Details
Home Type
- Single Family
Est. Annual Taxes
- $14,058
Year Built
- Built in 2018
Lot Details
- 3,459 Sq Ft Lot
- Back Yard Fenced
Parking
- 1 Car Attached Garage
Home Design
- Contemporary Architecture
- Slab Foundation
- Metal Roof
- Cement Siding
Interior Spaces
- 1,100 Sq Ft Home
- 2-Story Property
- Vaulted Ceiling
Kitchen
- Oven
- Gas Range
- Microwave
- Dishwasher
- Quartz Countertops
- Disposal
Flooring
- Wood
- Concrete
Bedrooms and Bathrooms
- 2 Bedrooms
- 2 Full Bathrooms
- Bathtub with Shower
Laundry
- Dryer
- Washer
Eco-Friendly Details
- Energy-Efficient Thermostat
Outdoor Features
- Deck
- Patio
Schools
- Ridgetop Elementary School
- Lamar Middle School
- Mccallum High School
Utilities
- Central Heating and Cooling System
- Heating System Uses Gas
- Programmable Thermostat
Community Details
- Built by Maxcy Kuykendall
- Hyde Park Subdivision
Listing and Financial Details
- Seller Concessions Offered
Map
Home Values in the Area
Average Home Value in this Area
Tax History
| Year | Tax Paid | Tax Assessment Tax Assessment Total Assessment is a certain percentage of the fair market value that is determined by local assessors to be the total taxable value of land and additions on the property. | Land | Improvement |
|---|---|---|---|---|
| 2025 | $16,066 | $709,367 | $230,835 | $478,532 |
| 2023 | $16,066 | $793,271 | $230,835 | $562,436 |
| 2022 | $12,508 | $633,329 | $230,835 | $402,494 |
| 2021 | $12,495 | $574,017 | $146,902 | $427,115 |
| 2020 | $10,368 | $483,394 | $146,902 | $336,492 |
Property History
| Date | Event | Price | List to Sale | Price per Sq Ft |
|---|---|---|---|---|
| 09/16/2025 09/16/25 | Price Changed | $625,000 | -1.6% | $568 / Sq Ft |
| 08/01/2025 08/01/25 | For Sale | $635,000 | -- | $577 / Sq Ft |
Purchase History
| Date | Type | Sale Price | Title Company |
|---|---|---|---|
| Vendors Lien | -- | Independence Title |
Mortgage History
| Date | Status | Loan Amount | Loan Type |
|---|---|---|---|
| Open | $335,750 | Purchase Money Mortgage |
Source: Houston Association of REALTORS®
MLS Number: 40553033
APN: 907344
- 703 E 47th St
- 4709 Red River St
- 4701 Red River St Unit 102
- 705 E 50th St
- 4718 Clarkson Ave
- 4510 Caswell Ave
- 4911 Duval St
- 501 E 50th St
- 914 E 50th St
- 810 E 45th St
- 4512 Depew Ave
- 919 Gene Johnson St
- 811 E 45th St
- 611 E 45th St Unit 8
- 810 Keasbey St
- 5311 Avenue G
- 936 E 50th St
- 305 E 50th St
- 4907 Harmon Ave
- 407 E 45th St Unit 111
- 4708 Red River St Unit B
- 4712 Depew Ave Unit 106
- 4704 Evans Ave Unit A
- 512 E 49th St Unit A
- 500 E 48th Unit St Unit A
- 4803 Duval St Unit B
- 500 E 48th St Unit B
- 4608 Bennett Ave Unit 106
- 714 E 45th St
- 5001 Duval St Unit A
- 4517 Depew Ave
- 5101 Martin Ave
- 5101 Evans Ave Unit 203
- 701 E 45th St Unit A
- 919 E 46th St
- 4604 Avenue H
- 910 E 51st St
- 930 E 50th St
- 912 E 51st St
- 4501 Depew Ave
