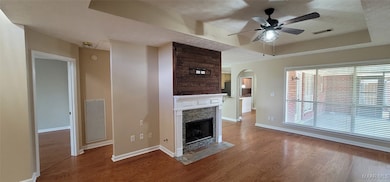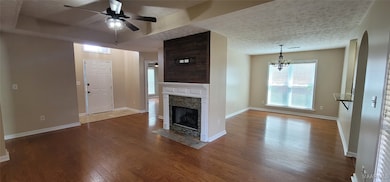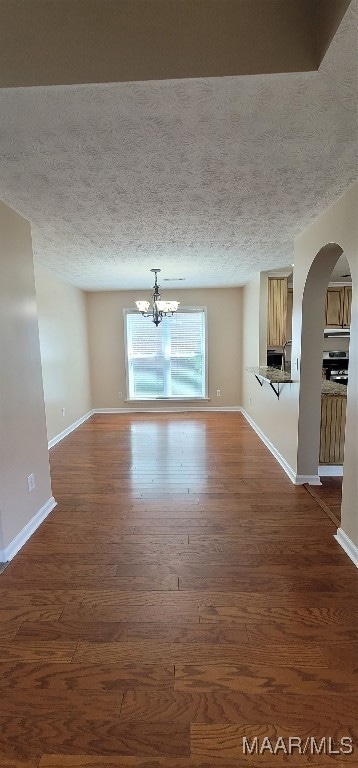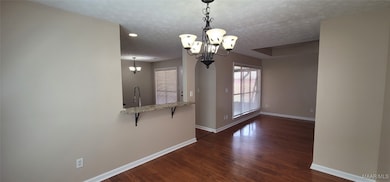
4716 Harvest Way Montgomery, AL 36106
East Montgomery NeighborhoodHighlights
- Wood Flooring
- Double Self-Cleaning Oven
- Tray Ceiling
- Covered Patio or Porch
- 2 Car Attached Garage
- Double Pane Windows
About This Home
This is a very nice home centrally located. The whole home was just repainted. There are hardwood floors or tile through out the house except the master bedroom. The main living areas are designed as an open floor plan for bigger living. There is a large screened porch off the kitchen to allow for additional living space most of the year.
Home Details
Home Type
- Single Family
Est. Annual Taxes
- $2,025
Year Built
- Built in 1997
Lot Details
- Privacy Fence
- Fenced
- Level Lot
Parking
- 2 Car Attached Garage
Home Design
- Brick Exterior Construction
- Slab Foundation
Interior Spaces
- 1,595 Sq Ft Home
- 1-Story Property
- Tray Ceiling
- Ventless Fireplace
- Gas Fireplace
- Double Pane Windows
- Blinds
- Washer and Dryer Hookup
Kitchen
- Double Self-Cleaning Oven
- Gas Range
- Microwave
- Dishwasher
- Kitchen Island
Flooring
- Wood
- Carpet
- Tile
Bedrooms and Bathrooms
- 3 Bedrooms
- Walk-In Closet
- 2 Full Bathrooms
- Double Vanity
- Garden Bath
- Separate Shower
Home Security
- Storm Doors
- Fire and Smoke Detector
Eco-Friendly Details
- Energy-Efficient Windows
Outdoor Features
- Covered Patio or Porch
- Outdoor Storage
Schools
- Vaughn Road Elementary School
- Brewbaker Middle School
- Jag High School
Utilities
- Central Heating and Cooling System
- Programmable Thermostat
- Electric Water Heater
Listing and Financial Details
- Security Deposit $1,850
- Property Available on 10/21/25
- Tenant pays for all utilities, grounds care, insurance, pest control
- The owner pays for association fees
- Assessor Parcel Number 10-07-26-1-007-051.000
Community Details
Overview
- Young Farm Subdivision
Pet Policy
- Pets allowed on a case-by-case basis
Map
About the Listing Agent

Lisa has been a Realtor for 17+ years and spent the last 21 years living in Montgomery, AL. She now proudly serves your needs as a trusted real estate agent at Intervest Realty Group. Lisa is committed to working with a very close family of investors, home renovators, and other contractors to get you off to a great start! Whether you are in the market for a new home in Montgomery, Millbrook, Wetumpka, or Prattville, or want to spoil yourself with a gracious-looking, older home anywhere in the
Lisa's Other Listings
Source: Montgomery Area Association of REALTORS®
MLS Number: 580961
APN: 10-07-26-1-007-051.000
- 4607 Applecross Place
- 4518 Fairlane Ct
- 5716 Bridle Path Ln
- 5725 Carriage Hills Dr
- 1979 Worley Ln
- 5720 Carriage Barn Ln
- 5743 Carriage Barn Ln
- 5665 Carriage Brook Rd
- 1761 Northfield Dr
- 2015 Mallard Ln
- 1853 Llanfair Rd
- 4600 Fox Den Ln
- 3315 Royal Carriage Dr
- 1829 Alderpoint Dr
- 2029 Rexford Rd
- 5883 Bridle Path Ln
- 3141 Corwin Dr Unit 4230
- 3101 Corwin Dr
- 3385 Buckboard Rd
- 2261 Vaughn Ln
- 4536 Shamrock Ln
- 2112 Cottingham Dr
- 2043 Kingsbury Dr
- 5635 Red Barn Rd Unit ID1043848P
- 4305 Liztame Dr
- 2400 Central Pkwy
- 4318 White Acres Rd Unit ID1043851P
- 4285 Shamrock Ln Unit ID1043850P
- 4243 Vaughn Rd Unit ID1043807P
- 3364 Fountain Ln
- 2637-2900 The Meadows
- 2600 Vaughn Lakes Blvd
- 2029 Rexford Rd
- 2230 Kingsbury Dr
- 2144 Rexford Rd Unit 2248
- 2144 Rexford Rd Unit 2144
- 2269 Eastern Blvd
- 2000 Central Pkwy
- 4233 Cedar Creek Cir
- 4153 Denton Dr






