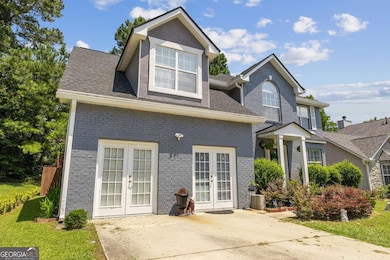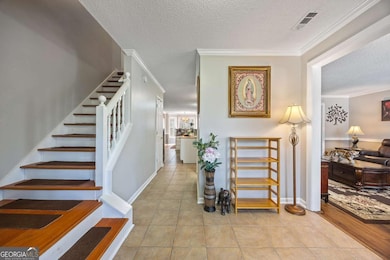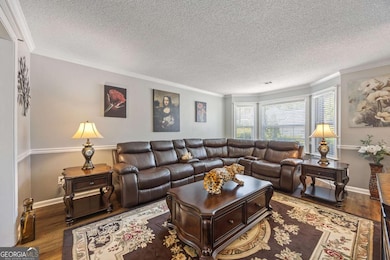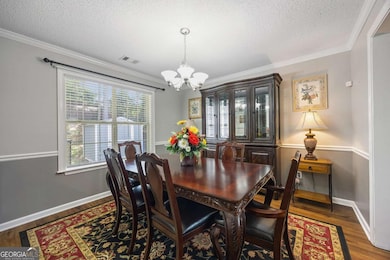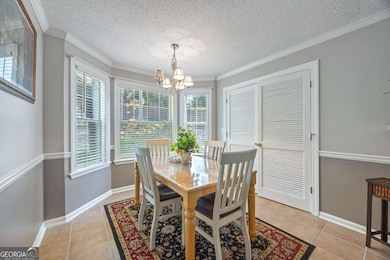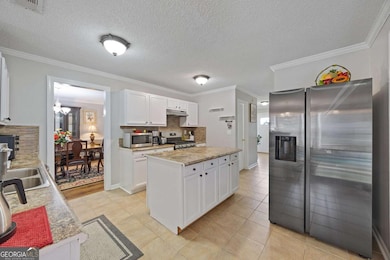4716 Idlewood Gate Lithonia, GA 30038
Estimated payment $2,289/month
Highlights
- Private Lot
- High Ceiling
- No HOA
- Traditional Architecture
- Great Room
- Breakfast Area or Nook
About This Home
Welcome to Your Forever Home! 4 Bedrooms 3.5 Bathrooms Fully Upgraded Move-In Ready This stunning 4-bedroom, 3.5-bath home is packed with upgrades and ready for you to move in and make it yours! ?? Highlights Include: ?? Beautifully updated kitchen and dining areas - perfect for entertaining ?? Fresh interior & exterior paint gives the home a bright, modern feel ?? Brand new flooring throughout - sleek, durable, and stylish ?? New water heater for energy-efficient comfort ?? Professionally landscaped front yard with great curb appeal ?? Spacious, fenced backyard - newly installed and ready for gatherings, pets, and play With generous living spaces, elegant finishes, and thoughtful updates throughout, this home offers the perfect balance of style and functionality. Don't miss this opportunity to own a turn-key home that has it all. Make this beautiful house your forever home today!
Home Details
Home Type
- Single Family
Est. Annual Taxes
- $3,711
Year Built
- Built in 2001
Lot Details
- 6,534 Sq Ft Lot
- Back Yard Fenced
- Private Lot
- Garden
Parking
- 4 Parking Spaces
Home Design
- Traditional Architecture
- Slab Foundation
- Composition Roof
- Vinyl Siding
- Brick Front
Interior Spaces
- 2-Story Property
- High Ceiling
- Fireplace With Gas Starter
- Double Pane Windows
- Great Room
- Family Room
- Living Room with Fireplace
- Formal Dining Room
- Home Security System
Kitchen
- Breakfast Area or Nook
- Dishwasher
- Kitchen Island
- Disposal
Flooring
- Carpet
- Laminate
Bedrooms and Bathrooms
- 4 Bedrooms
- Walk-In Closet
- Separate Shower
Laundry
- Laundry Room
- Laundry in Kitchen
Outdoor Features
- Shed
Schools
- Flat Rock Elementary School
- Salem Middle School
- Martin Luther King Jr High School
Utilities
- Central Heating and Cooling System
- 220 Volts
- Phone Available
- Cable TV Available
Community Details
- No Home Owners Association
- Idlewood Croaaing Subdivision
Map
Home Values in the Area
Average Home Value in this Area
Tax History
| Year | Tax Paid | Tax Assessment Tax Assessment Total Assessment is a certain percentage of the fair market value that is determined by local assessors to be the total taxable value of land and additions on the property. | Land | Improvement |
|---|---|---|---|---|
| 2025 | $3,362 | $115,960 | $18,000 | $97,960 |
| 2024 | $3,711 | $114,240 | $18,000 | $96,240 |
| 2023 | $3,711 | $117,880 | $18,000 | $99,880 |
| 2022 | $4,659 | $98,080 | $9,960 | $88,120 |
| 2021 | $3,598 | $72,800 | $9,960 | $62,840 |
| 2020 | $2,784 | $55,120 | $9,960 | $45,160 |
| 2019 | $2,768 | $55,120 | $9,960 | $45,160 |
| 2018 | $1,664 | $55,120 | $9,960 | $45,160 |
| 2017 | $2,181 | $41,560 | $3,978 | $37,582 |
| 2016 | $2,009 | $44,200 | $3,880 | $40,320 |
| 2014 | $1,164 | $18,000 | $3,840 | $14,160 |
Property History
| Date | Event | Price | List to Sale | Price per Sq Ft | Prior Sale |
|---|---|---|---|---|---|
| 11/14/2025 11/14/25 | Price Changed | $375,000 | -0.5% | -- | |
| 10/14/2025 10/14/25 | Price Changed | $377,000 | -1.3% | -- | |
| 07/22/2025 07/22/25 | For Sale | $382,000 | +27.3% | -- | |
| 02/18/2022 02/18/22 | Sold | $300,000 | +11.1% | $96 / Sq Ft | View Prior Sale |
| 01/24/2022 01/24/22 | For Sale | $270,000 | -- | $86 / Sq Ft | |
| 01/11/2022 01/11/22 | Pending | -- | -- | -- |
Purchase History
| Date | Type | Sale Price | Title Company |
|---|---|---|---|
| Warranty Deed | $300,000 | -- | |
| Warranty Deed | $45,000 | -- | |
| Special Warranty Deed | -- | -- | |
| Foreclosure Deed | $156,880 | -- | |
| Deed | $164,500 | -- |
Mortgage History
| Date | Status | Loan Amount | Loan Type |
|---|---|---|---|
| Open | $270,000 | New Conventional | |
| Previous Owner | $161,850 | FHA |
Source: Georgia MLS
MLS Number: 10573273
APN: 16-081-04-004
- 5925 Idlewood Place
- 6378 Browns Mill Rd
- 6153 Idlewood Pass
- 6177 Idlewood Cir
- 4701 Garden City Dr
- 4632 Garden City Dr
- 6114 Leverett Dr
- 6205 Leverett Dr
- 6084 Leverett Dr
- 4753 Klondike Cove
- 5440 Browns Mill Rd
- 4719 Browns Mill Rd
- 5458 Browns Mill Rd
- 6226 Leverett Dr
- 4561 Browns Mill Close
- 7116 Browns Mill Rd
- 6303 Klondike River Rd
- 4767 Golod Way Unit 2
- 5100 River Overlook Way
- 4842 Buchli Ln Unit 2
- 4500 Idlewood Park
- 4505 Idlewood Park
- 4413 Idlewood Park
- 4481 Latchwood Dr
- 4585 Post Ridge Ln
- 4634 Idlewood Park
- 4571 Garden City Dr
- 6258 Leverett Dr
- 4609 Jackam Ridge Ct
- 4652 Jackam Ridge Ct
- 6350 Klondike River Rd
- 4152 Yearling Way
- 5898 Manchester Ln
- 6530 Lake Mill Ct
- 6576 Browns Mill Ferry Dr
- 6930 Red Bone Way
- 6793 Mahonia Place
- 4113 Spencer Ln
- 6944 Red Bone Way
- 7008 Setters Way

