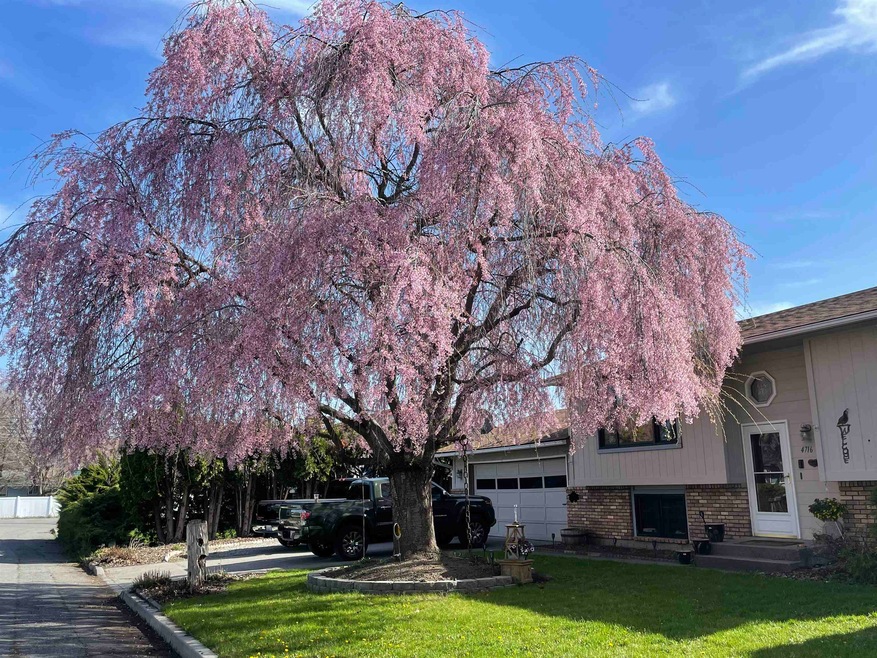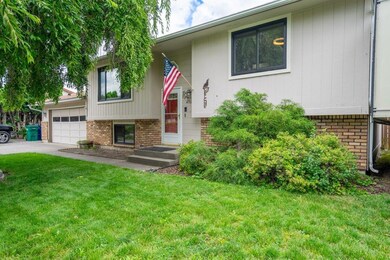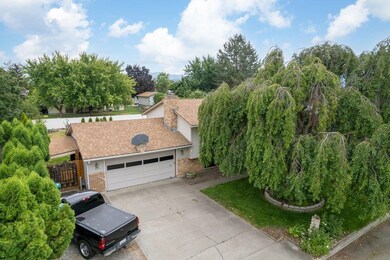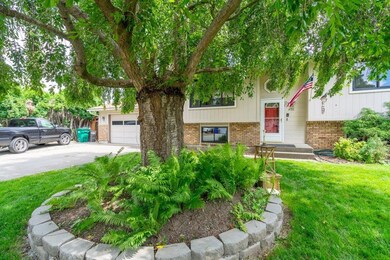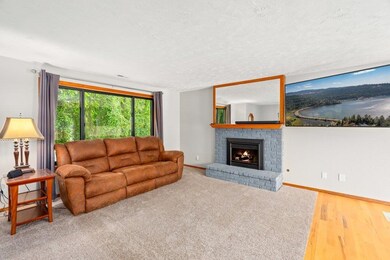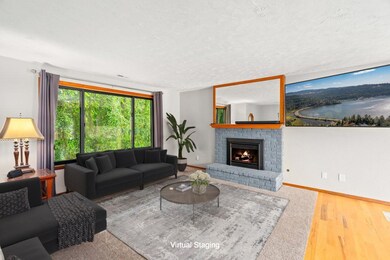
4716 N Eva Rd Otis Orchards, WA 99027
Otis Orchards-East Farms NeighborhoodHighlights
- RV Access or Parking
- Contemporary Architecture
- 2 Fireplaces
- City View
- Wood Flooring
- Solid Surface Countertops
About This Home
As of October 2024This Otis Orchard property welcomes you home with it’s inviting curb appeal, darling updates and fabulous backyard in a peaceful neighborhood. Open and bright great room with updated kitchen with large island opens to an expansive deck, perfect for entertaining. The primary bedroom is extra large with access to it’s own private deck. Beautiful hardwood floors, newer carpet and fireplace on the main level make for a warm environment. Upgraded Anderson windows allow lots of natural light in the home. Enjoy another great living space downstairs with two large bedrooms, gas fireplace bath and laundry. Sitting on a large lot, the expansive yard offers endless possibilities for gardening, play, and more. 2 Car garage in addition to a lean-to for your projects. Excellent location near parks, schools, dining and shopping in Liberty Lake. * Home has been pre-inspected * Don’t miss this opportunity to own a beautiful, affordable, move-in-ready home in a fantastic community.
Last Agent to Sell the Property
Keller Williams Realty Coeur d License #22011307 Listed on: 08/01/2024

Home Details
Home Type
- Single Family
Est. Annual Taxes
- $3,572
Year Built
- Built in 1978
Lot Details
- 0.25 Acre Lot
- Fenced Yard
- Level Lot
- Landscaped with Trees
Parking
- 2 Car Attached Garage
- 1 Carport Space
- Garage Door Opener
- Off-Site Parking
- RV Access or Parking
Property Views
- City
- Territorial
Home Design
- Contemporary Architecture
- Split Foyer
- Brick Exterior Construction
- Siding
Interior Spaces
- 1,788 Sq Ft Home
- 2-Story Property
- 2 Fireplaces
- Self Contained Fireplace Unit Or Insert
- Fireplace Features Masonry
- Wood Frame Window
- Wood Flooring
Kitchen
- Double Oven
- Free-Standing Range
- Dishwasher
- Kitchen Island
- Solid Surface Countertops
- Disposal
Bedrooms and Bathrooms
- 3 Bedrooms
- 2 Bathrooms
Basement
- Basement Fills Entire Space Under The House
- Rough-In Basement Bathroom
- Rough in Bedroom
Schools
- East Valley Middle School
- East Valley High School
Utilities
- Cooling System Mounted In Outer Wall Opening
- Forced Air Heating System
- Furnace
- Hot Water Provided By Condo Association
- High Speed Internet
Listing and Financial Details
- Assessor Parcel Number 55032.0202
Community Details
Overview
- No Home Owners Association
- Frensdorf Add Subdivision
Amenities
- Community Deck or Porch
Ownership History
Purchase Details
Purchase Details
Home Financials for this Owner
Home Financials are based on the most recent Mortgage that was taken out on this home.Purchase Details
Home Financials for this Owner
Home Financials are based on the most recent Mortgage that was taken out on this home.Purchase Details
Home Financials for this Owner
Home Financials are based on the most recent Mortgage that was taken out on this home.Purchase Details
Home Financials for this Owner
Home Financials are based on the most recent Mortgage that was taken out on this home.Purchase Details
Home Financials for this Owner
Home Financials are based on the most recent Mortgage that was taken out on this home.Similar Homes in the area
Home Values in the Area
Average Home Value in this Area
Purchase History
| Date | Type | Sale Price | Title Company |
|---|---|---|---|
| Quit Claim Deed | $313 | None Listed On Document | |
| Warranty Deed | $425,000 | None Listed On Document | |
| Warranty Deed | $365,000 | Wfg Insured | |
| Warranty Deed | -- | Ticor Title Company | |
| Interfamily Deed Transfer | -- | Spokane County Title Co | |
| Warranty Deed | -- | Pioneer Title Company |
Mortgage History
| Date | Status | Loan Amount | Loan Type |
|---|---|---|---|
| Previous Owner | $329,175 | New Conventional | |
| Previous Owner | $346,750 | New Conventional | |
| Previous Owner | $174,775 | FHA | |
| Previous Owner | $40,000 | Credit Line Revolving | |
| Previous Owner | $124,000 | Unknown | |
| Previous Owner | $116,000 | No Value Available | |
| Previous Owner | $113,975 | No Value Available |
Property History
| Date | Event | Price | Change | Sq Ft Price |
|---|---|---|---|---|
| 10/16/2024 10/16/24 | Sold | $425,000 | -3.2% | $238 / Sq Ft |
| 09/11/2024 09/11/24 | Pending | -- | -- | -- |
| 08/20/2024 08/20/24 | Price Changed | $439,000 | -2.2% | $246 / Sq Ft |
| 08/01/2024 08/01/24 | Price Changed | $449,000 | -2.2% | $251 / Sq Ft |
| 08/01/2024 08/01/24 | For Sale | $459,000 | +25.8% | $257 / Sq Ft |
| 05/07/2021 05/07/21 | Sold | $365,000 | +12.3% | $203 / Sq Ft |
| 04/03/2021 04/03/21 | Pending | -- | -- | -- |
| 03/24/2021 03/24/21 | For Sale | $325,000 | +83.6% | $181 / Sq Ft |
| 12/18/2015 12/18/15 | Sold | $177,000 | +0.6% | $99 / Sq Ft |
| 11/12/2015 11/12/15 | Pending | -- | -- | -- |
| 10/14/2015 10/14/15 | For Sale | $175,900 | -- | $98 / Sq Ft |
Tax History Compared to Growth
Tax History
| Year | Tax Paid | Tax Assessment Tax Assessment Total Assessment is a certain percentage of the fair market value that is determined by local assessors to be the total taxable value of land and additions on the property. | Land | Improvement |
|---|---|---|---|---|
| 2025 | $3,572 | $393,000 | $90,000 | $303,000 |
| 2024 | $3,572 | $360,400 | $85,000 | $275,400 |
| 2023 | $3,535 | $360,400 | $85,000 | $275,400 |
| 2022 | $3,082 | $358,500 | $85,000 | $273,500 |
| 2021 | $3,026 | $235,800 | $55,000 | $180,800 |
| 2020 | $2,947 | $217,600 | $55,000 | $162,600 |
| 2019 | $2,469 | $183,850 | $54,450 | $129,400 |
| 2018 | $2,526 | $175,800 | $45,000 | $130,800 |
| 2017 | $2,350 | $163,700 | $45,000 | $118,700 |
| 2016 | $2,143 | $150,400 | $40,000 | $110,400 |
| 2015 | $2,095 | $141,400 | $36,000 | $105,400 |
| 2014 | -- | $141,400 | $36,000 | $105,400 |
| 2013 | -- | $0 | $0 | $0 |
Agents Affiliated with this Home
-
C
Seller's Agent in 2024
Crissy Schinmann
Keller Williams Realty Coeur d
-
L
Buyer's Agent in 2024
Li Ciavola
eXp Realty 4 Degrees
-
G
Seller's Agent in 2021
Gaye Shumaker
Windermere Manito, LLC
-
S
Seller Co-Listing Agent in 2021
Sarah Knight
Windermere Manito, LLC
-
A
Buyer's Agent in 2021
Andrew Kusuda
Keller Williams Spokane - Main
-
D
Seller's Agent in 2015
Doc Williams
Coldwell Banker Tomlinson
Map
Source: Spokane Association of REALTORS®
MLS Number: 202420681
APN: 55032.0202
- 22616 E Wabash Ave
- 22105 E Wellesley Ave Unit 38
- 21725 E Wellesley Ave Unit 37B
- 21725 E Wellesley Ave Unit 41
- 4806 N Drury Rd
- xxxx N A Rd
- 3520 N Arden Rd
- 4511 N Stevenson Rd
- 23823 E Garland Ave
- 24008 E Railroad Ave
- 6309 N Harvard Rd
- 4904 N Darin Rd
- 5409 N Malvern Rd
- 24005 E Garland Ave
- 3210 N Molter Rd
- 20724 E Happy Trails Ln
- 6205 N Ormond Rd
- 22512 Penrose Ln
- 23011 E Edgewater Ln
- 23009 E Edgewater Ln
