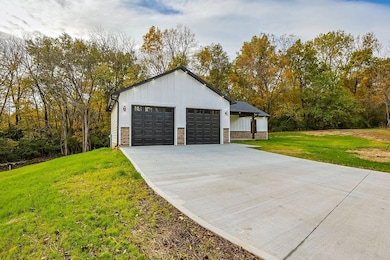4716 NE Amazonia Rd Saint Joseph, MO 64505
Northside NeighborhoodEstimated payment $3,086/month
Highlights
- Hot Property
- 43,996 Sq Ft lot
- Recreation Room
- Home Theater
- Deck
- Ranch Style House
About This Home
Brand New Modern Luxury Home in a Peaceful, Treed Setting
Discover contemporary elegance in this stunning new construction home, nestled in a quiet, tree-lined location. Thoughtfully designed with modern luxury finishes throughout, this residence offers 4 spacious bedrooms and 3 beautifully appointed bathrooms.
The heart of the home features an open-concept living area with a gourmet kitchen showcasing quartz countertops, a waterfall island, and premium cabinetry. Plus, a large pantry with shelving and more cabinetry. Enjoy seamless indoor-outdoor living with a large deck off the living room, perfect for relaxing or entertaining while taking in the serene views.
High-end details include wide-plank luxury vinyl flooring and cozy carpet on the main level, and a stunning metallic epoxy floor in the finished basement. Wet bar with plenty of cabinet space, quartz counter and a wine fridge add to the already amazing basement recreation room. The media wall upstairs and dedicated theatre room downstairs create ideal spaces for entertainment and family gatherings.
The exterior impresses with LP Smart Siding, stone accents, and soffit lighting that highlights the home’s modern curb appeal. Every inch of this home has been crafted for style, comfort, and functionality. There is also a 1 year home warranty offering even more peace of mind to this Brand-New Home!
Home Details
Home Type
- Single Family
Year Built
- Built in 2025
Lot Details
- 1.01 Acre Lot
Parking
- 2 Car Attached Garage
- Garage Door Opener
Home Design
- Ranch Style House
- Composition Roof
- Vinyl Siding
- Stone Trim
Interior Spaces
- Wet Bar
- Ceiling Fan
- Great Room
- Family Room
- Living Room with Fireplace
- Combination Kitchen and Dining Room
- Home Theater
- Recreation Room
- Carpet
- Finished Basement
- Basement Fills Entire Space Under The House
- Laundry on main level
Kitchen
- Built-In Oven
- Cooktop
- Dishwasher
- Kitchen Island
Bedrooms and Bathrooms
- 4 Bedrooms
- Walk-In Closet
- 3 Full Bathrooms
Outdoor Features
- Deck
- Porch
Utilities
- Central Air
- Septic Tank
Community Details
- No Home Owners Association
Listing and Financial Details
- Assessor Parcel Number 03-9.0-29-000-000-098.000
- $0 special tax assessment
Map
Home Values in the Area
Average Home Value in this Area
Property History
| Date | Event | Price | List to Sale | Price per Sq Ft |
|---|---|---|---|---|
| 10/23/2025 10/23/25 | For Sale | $495,000 | -- | $156 / Sq Ft |
Source: Heartland MLS
MLS Number: 2582775
- 4709 Maxwell Rd
- 411 Cook Rd
- 5507 NE Maxwell Rd
- 3901 Saint Joseph Ave
- 1714 Blackwell Rd
- 222 Dogwood St
- 3504 N 5th Street Terrace
- 1016 Roosevelt Ave
- 6004 Amazonia Rd
- 1024 Roosevelt Ave
- 3502 Saint Joseph Ave
- 1110 NE County Line Rd
- 319 Green St
- Lot 20 Millstone Blvd
- 3029 N 3rd St
- 3013 N 9th St
- 5411 Savannah Rd
- 2411 Blackwell Rd
- 3004 Burnside Ave
- 3309 Westwood Dr
- 3509 Saint Joseph Ave
- 3004 & 3006 N 10th St Unit 3004
- 2313 Roma Ln
- 1301 N 22nd St
- 148 Park Ln
- 706 N 12th St Unit 1/2
- 720 Faraon St Unit 16
- 302 N 3rd St
- 318 N 18th St
- 6510 Lake Ave
- 3601 Gene Field Rd
- 2416 Jules St
- 2407 Francis St
- 1601 N 36th St
- 2319 Charles St Unit 1/2
- 4006 Beacon Hill Ct
- 2912 Felix St
- 3012 Felix St Unit 2
- 3012 Felix St Unit 4
- 3013 Edmond St







