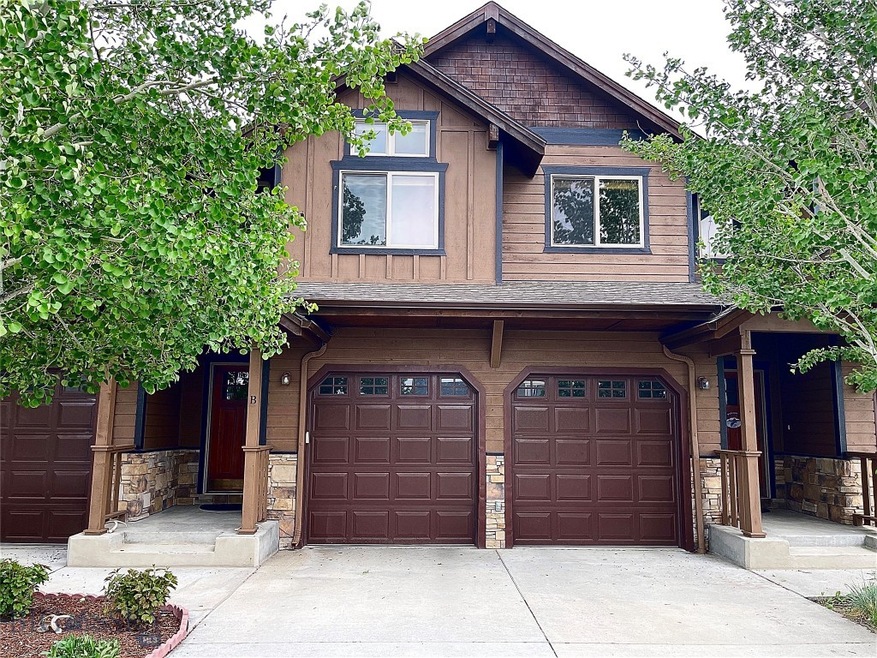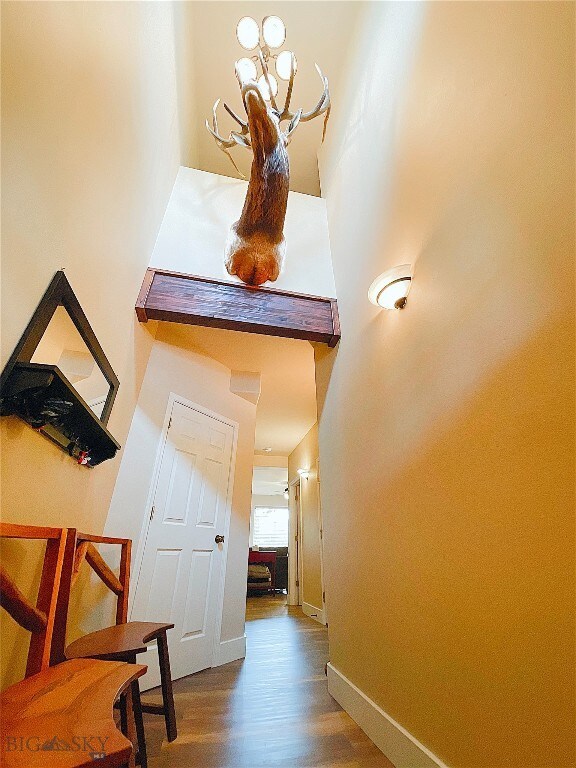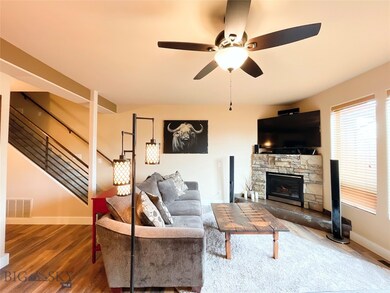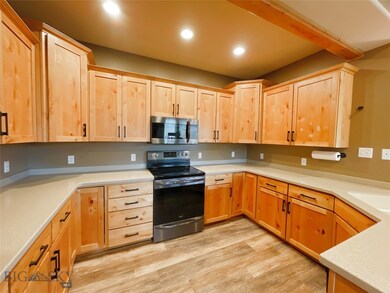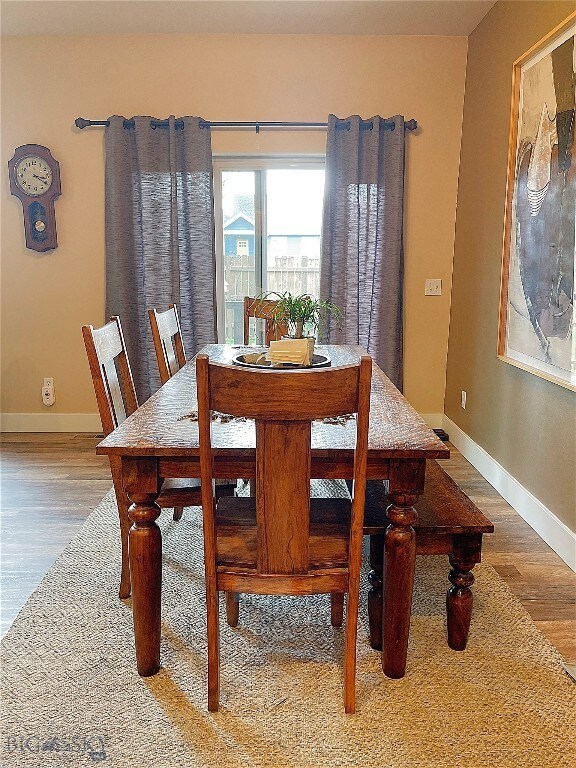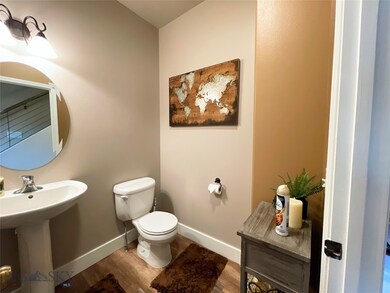
4716 Shadowglen Dr Unit B Bozeman, MT 59718
Highlights
- Lawn
- Log Fence
- Landscaped
- Chief Joseph Middle School Rated A-
- 2 Car Attached Garage
- Forced Air Heating and Cooling System
About This Home
As of July 2022Remodeled and spacious 3 bedroom, 2.5 bathroom condominium. Features include a vaulted enty, 2-car attached garage, almost 2,000 sq ft of living space with over 250 sq ft of that being dedicated to the Master Suite. The Master Suite includes an oversized en-suite with walk-in closet, jetted soaker tub, extra large tiled shower, dual vanities and a private restroom with its own door. Wide-reaching windows in every room allow for excellent natural light throughout the home. Besides your garage, enjoy 2 more personal parking spots from the driveway and common area parking for your toys or work vehicles. The back yard has new fencing and a hot tub pad situated next to the covered porch. The location is perfect with edge of town scenery and trails that encompass ponds, streams, and marshes all of which feature a variety of birds and water fowl.
Last Agent to Sell the Property
eXp Realty, LLC License #BRO-79789 Listed on: 06/15/2022

Property Details
Home Type
- Condominium
Est. Annual Taxes
- $2,725
Year Built
- Built in 2005
Lot Details
- Log Fence
- Split Rail Fence
- Perimeter Fence
- Landscaped
- Sprinkler System
- Lawn
- Garden
HOA Fees
- $180 Monthly HOA Fees
Parking
- 2 Car Attached Garage
Home Design
- Wood Siding
Interior Spaces
- 1,935 Sq Ft Home
- 2-Story Property
Kitchen
- Range
- Microwave
- Dishwasher
- Disposal
Bedrooms and Bathrooms
- 3 Bedrooms
Utilities
- Forced Air Heating and Cooling System
- Heating System Uses Natural Gas
Community Details
- Association fees include ground maintenance, snow removal
Listing and Financial Details
- Assessor Parcel Number RGG49886
Ownership History
Purchase Details
Home Financials for this Owner
Home Financials are based on the most recent Mortgage that was taken out on this home.Purchase Details
Home Financials for this Owner
Home Financials are based on the most recent Mortgage that was taken out on this home.Similar Homes in Bozeman, MT
Home Values in the Area
Average Home Value in this Area
Purchase History
| Date | Type | Sale Price | Title Company |
|---|---|---|---|
| Warranty Deed | -- | Security Title | |
| Warranty Deed | -- | American Land Title Company |
Mortgage History
| Date | Status | Loan Amount | Loan Type |
|---|---|---|---|
| Open | $826,350 | New Conventional | |
| Previous Owner | $196,000 | New Conventional | |
| Previous Owner | $184,700 | New Conventional | |
| Previous Owner | $89,000 | Credit Line Revolving | |
| Previous Owner | $25,475 | Unknown | |
| Previous Owner | $270,000 | Unknown | |
| Previous Owner | $185,500 | Unknown |
Property History
| Date | Event | Price | Change | Sq Ft Price |
|---|---|---|---|---|
| 07/10/2025 07/10/25 | For Sale | $595,000 | +1.0% | $307 / Sq Ft |
| 07/15/2022 07/15/22 | Sold | -- | -- | -- |
| 06/19/2022 06/19/22 | Pending | -- | -- | -- |
| 06/15/2022 06/15/22 | For Sale | $589,000 | +68.3% | $304 / Sq Ft |
| 08/23/2019 08/23/19 | Sold | -- | -- | -- |
| 07/24/2019 07/24/19 | Pending | -- | -- | -- |
| 05/20/2019 05/20/19 | For Sale | $349,900 | +40.0% | $181 / Sq Ft |
| 09/08/2016 09/08/16 | Sold | -- | -- | -- |
| 08/09/2016 08/09/16 | Pending | -- | -- | -- |
| 07/20/2016 07/20/16 | For Sale | $249,900 | +4.6% | $129 / Sq Ft |
| 07/01/2013 07/01/13 | Sold | -- | -- | -- |
| 06/01/2013 06/01/13 | Pending | -- | -- | -- |
| 02/25/2013 02/25/13 | For Sale | $239,000 | -- | $124 / Sq Ft |
Tax History Compared to Growth
Tax History
| Year | Tax Paid | Tax Assessment Tax Assessment Total Assessment is a certain percentage of the fair market value that is determined by local assessors to be the total taxable value of land and additions on the property. | Land | Improvement |
|---|---|---|---|---|
| 2024 | $3,912 | $587,600 | $0 | $0 |
| 2023 | $3,785 | $632,600 | $0 | $0 |
| 2022 | $2,770 | $361,200 | $0 | $0 |
| 2021 | $3,056 | $361,200 | $0 | $0 |
| 2020 | $2,650 | $310,000 | $0 | $0 |
| 2019 | $2,711 | $310,000 | $0 | $0 |
| 2018 | $2,338 | $247,700 | $0 | $0 |
| 2017 | $2,186 | $247,700 | $0 | $0 |
| 2016 | $2,057 | $217,700 | $0 | $0 |
| 2015 | $2,059 | $217,700 | $0 | $0 |
| 2014 | $2,245 | $139,761 | $0 | $0 |
Agents Affiliated with this Home
-

Seller's Agent in 2025
Lindsey Dingman
Berkshire Hathaway - Bozeman
(406) 579-1915
84 Total Sales
-

Seller's Agent in 2022
Jennifer Love
eXp Realty, LLC
(406) 599-8883
82 Total Sales
-

Seller's Agent in 2019
Susie Dixson
Casa Grande Real Estate
(406) 451-8084
67 Total Sales
-

Seller Co-Listing Agent in 2019
Kelly Martin
Windermere Great Divide-Bozeman
(406) 624-6810
85 Total Sales
-
J
Buyer's Agent in 2019
Jeff McGuire
Keller Williams Montana Realty
(406) 579-2370
10 Total Sales
-
D
Seller's Agent in 2016
Dan Gerharter
Black Diamond Montana
(406) 599-4445
11 Total Sales
Map
Source: Big Sky Country MLS
MLS Number: 373256
APN: 06-0798-04-3-17-05-7002
