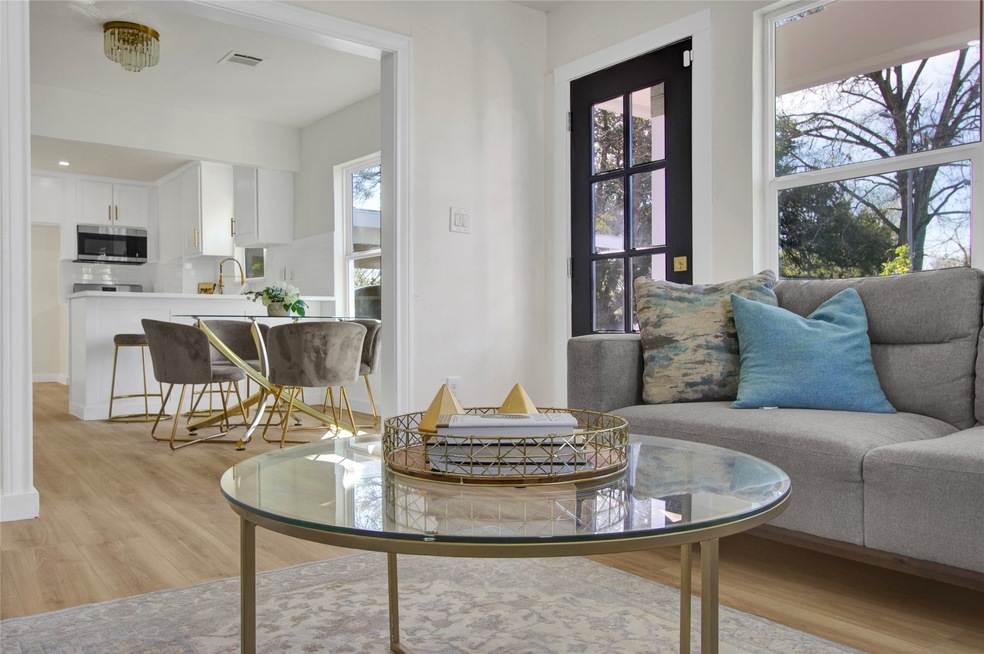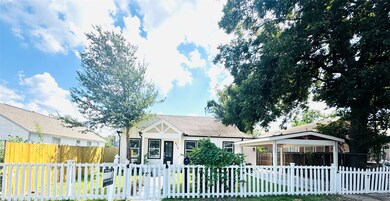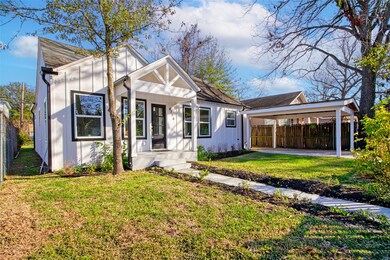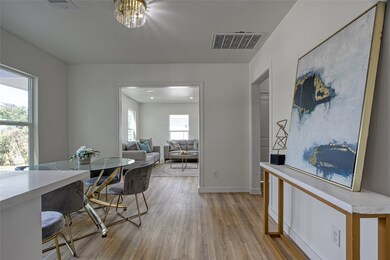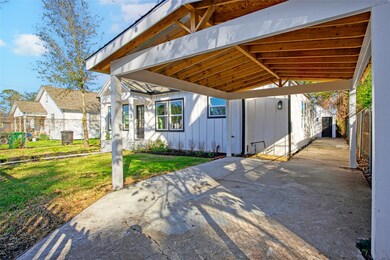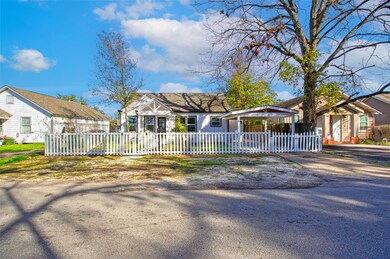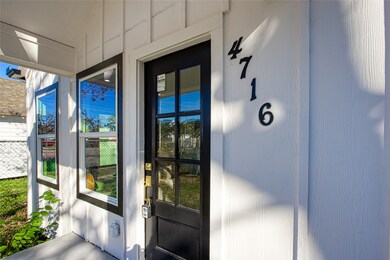4716 Siegel St Unit A Houston, TX 77009
Northside Village Neighborhood
3
Beds
2
Baths
1,435
Sq Ft
5,500
Sq Ft Lot
Highlights
- Traditional Architecture
- 2-minute walk to Cavalcade
- Family Room Off Kitchen
- Home Office
- Breakfast Room
- 1 Detached Carport Space
About This Home
Charming 1-story home with 3 bedrooms, and 2 full bathrooms. Recently renovated featuring New windows, AC unit, water heater, New plumbing, completely rewire the house with new electrical panel, new kitchen cabinets, quartz countertops, stainless steel appliances, updated bathrooms with modern fixtures. Fresh paint throughout the house. Enjoy the open-concept living space with all-new floors throughout. The huge backyard is great for entertainment. Move-in ready for a seamless transition to comfortable living.
Home Details
Home Type
- Single Family
Est. Annual Taxes
- $7,055
Year Built
- Built in 1940
Lot Details
- 5,500 Sq Ft Lot
- Back Yard Fenced
- Cleared Lot
Parking
- 1 Detached Carport Space
Home Design
- Traditional Architecture
Interior Spaces
- 1,435 Sq Ft Home
- 1-Story Property
- Gas Fireplace
- Family Room Off Kitchen
- Breakfast Room
- Home Office
- Laminate Flooring
Kitchen
- Microwave
- Dishwasher
Bedrooms and Bathrooms
- 3 Bedrooms
- 2 Full Bathrooms
Schools
- Jefferson Elementary School
- Marshall Middle School
- Northside High School
Utilities
- Central Heating and Cooling System
- Heating System Uses Gas
Listing and Financial Details
- Property Available on 12/2/25
- Long Term Lease
Community Details
Overview
- Irvington Subdivision
Pet Policy
- Call for details about the types of pets allowed
- Pet Deposit Required
Map
Source: Houston Association of REALTORS®
MLS Number: 75068643
APN: 0211870780003
Nearby Homes
- 4716 Siegel St
- 4802 Siegel St
- 4610 Siegel St Unit Main Home
- 4605 Siegel St Unit A
- 403 Moody St
- 319 Moody St Unit 1/2
- 222 Moody St
- 4601 1/2 Hain St Unit A
- 4601 Hain St Unit A
- 214 Club Crest Ln
- 207 Club Crest Ln
- 4502 Hain St
- 206 Fulton Station Dr
- 206 Frawley St
- 307 Gale St
- 4710 Edison St
- 4714 Fisk St
- 4406 Edison St
- 417 Sue St Unit Main House
- 417 Sue St Unit Main House
