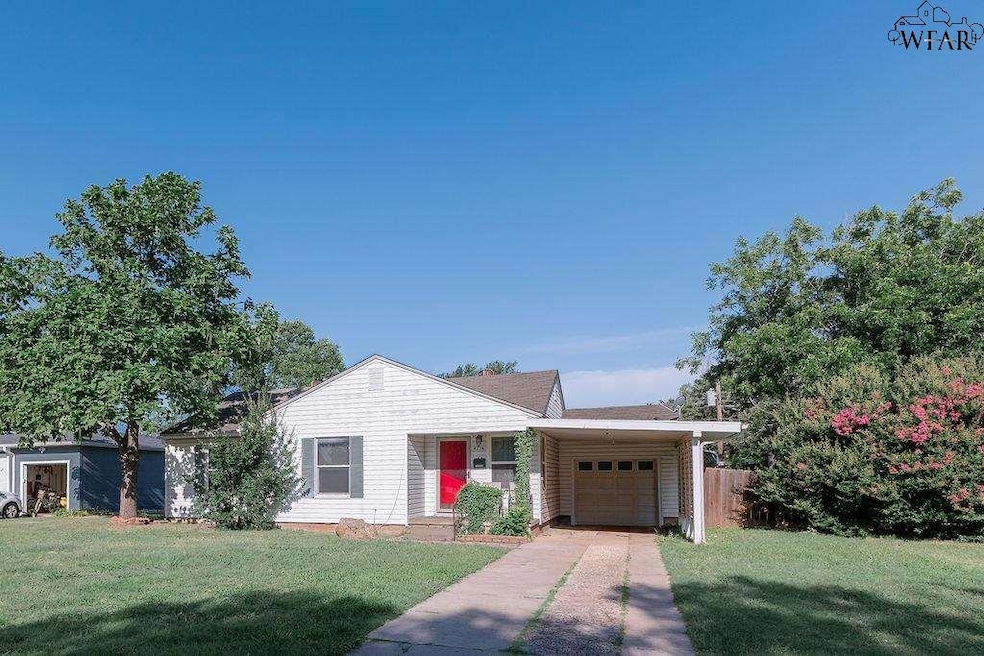
PENDING
$15K PRICE DROP
4716 Spiser Ln Wichita Falls, TX 76302
Estimated payment $885/month
Total Views
2,978
3
Beds
1
Bath
1,139
Sq Ft
$114
Price per Sq Ft
Highlights
- Wood Flooring
- Formal Dining Room
- Storm Windows
- Rider High School Rated A-
- 1 Car Attached Garage
- Patio
About This Home
4716 Spiser Ln is a 3 bed 1 bath home in the heart of Wichita Falls! This charming home has 1139 sq ft of well laid out space, perfect for a small family, couple, or tenants. Less than a mile from Champions Course golf course & United Supermarket, recreation is not far & grocery runs have never been quicker! Covered parking includes 1car garage & 1car carport! Whether you are a first time home buyer, a family, or friends looking for a cozy place to settle, 4716 Spiser Ln is waiting for you to call it home!
Home Details
Home Type
- Single Family
Est. Annual Taxes
- $2,119
Year Built
- Built in 1953
Parking
- 1 Car Attached Garage
Home Design
- Composition Roof
- Steel Siding
- Pier And Beam
Interior Spaces
- 1,139 Sq Ft Home
- 1-Story Property
- Formal Dining Room
- Storm Windows
- Washer and Electric Dryer Hookup
Kitchen
- Oven
- Free-Standing Range
- Microwave
- Dishwasher
- Disposal
Flooring
- Wood
- Tile
Bedrooms and Bathrooms
- 3 Bedrooms
- 1 Full Bathroom
Outdoor Features
- Patio
- Outbuilding
Additional Features
- Irregular Lot
- Central Heating and Cooling System
Listing and Financial Details
- Legal Lot and Block 30 / 1
Map
Create a Home Valuation Report for This Property
The Home Valuation Report is an in-depth analysis detailing your home's value as well as a comparison with similar homes in the area
Home Values in the Area
Average Home Value in this Area
Tax History
| Year | Tax Paid | Tax Assessment Tax Assessment Total Assessment is a certain percentage of the fair market value that is determined by local assessors to be the total taxable value of land and additions on the property. | Land | Improvement |
|---|---|---|---|---|
| 2025 | $2,119 | $153,132 | -- | -- |
| 2024 | $3,233 | $139,211 | -- | -- |
| 2023 | $2,993 | $126,555 | $0 | $0 |
| 2022 | $2,935 | $115,050 | $0 | $0 |
| 2021 | $2,672 | $104,617 | $8,500 | $96,117 |
| 2020 | $2,458 | $95,083 | $8,500 | $86,583 |
| 2019 | $2,249 | $86,267 | $8,500 | $77,767 |
| 2018 | $2,218 | $85,061 | $8,500 | $76,561 |
| 2017 | $2,070 | $81,420 | $8,500 | $72,920 |
| 2016 | $2,025 | $79,640 | $8,500 | $71,140 |
| 2015 | $1,806 | $77,456 | $8,500 | $68,956 |
| 2014 | $1,806 | $78,521 | $0 | $0 |
Source: Public Records
Property History
| Date | Event | Price | Change | Sq Ft Price |
|---|---|---|---|---|
| 07/25/2025 07/25/25 | Pending | -- | -- | -- |
| 07/22/2025 07/22/25 | Price Changed | $129,999 | -3.7% | $114 / Sq Ft |
| 07/07/2025 07/07/25 | Price Changed | $135,000 | -6.9% | $119 / Sq Ft |
| 06/26/2025 06/26/25 | For Sale | $145,000 | +106.0% | $127 / Sq Ft |
| 01/15/2016 01/15/16 | Sold | -- | -- | -- |
| 11/24/2015 11/24/15 | Pending | -- | -- | -- |
| 10/16/2015 10/16/15 | For Sale | $70,400 | -- | $60 / Sq Ft |
Source: Wichita Falls Association of REALTORS®
Purchase History
| Date | Type | Sale Price | Title Company |
|---|---|---|---|
| Vendors Lien | -- | None Available | |
| Warranty Deed | -- | None Available | |
| Trustee Deed | $86,895 | None Available | |
| Vendors Lien | -- | Guarantee Title | |
| Vendors Lien | -- | -- |
Source: Public Records
Mortgage History
| Date | Status | Loan Amount | Loan Type |
|---|---|---|---|
| Open | $69,908 | FHA | |
| Closed | $69,908 | FHA | |
| Previous Owner | $81,987 | FHA | |
| Previous Owner | $71,872 | FHA |
Source: Public Records
Similar Homes in Wichita Falls, TX
Source: Wichita Falls Association of REALTORS®
MLS Number: 179201
APN: 132061
Nearby Homes
- 1536 Melody Ln
- 1522 Glendale Dr
- 1528 Glendale Dr
- 1540 Glendale Dr
- 4515 Westridge Dr
- 1531 Primrose Dr
- 4804 Hollandale Ave
- 1552 Hanover Rd
- 4908 Andria Dr
- 4725 Florist St
- 1554 Mesquite St
- 5001 Della Dr
- 1561 Mesquite St
- 4504 Dunbarton Dr
- 1602 Burlington St
- 1587 Singleton Ave
- 4811 George St
- 1630 Celia Dr
- 4812 George St
- 4303 Gorman Rd






