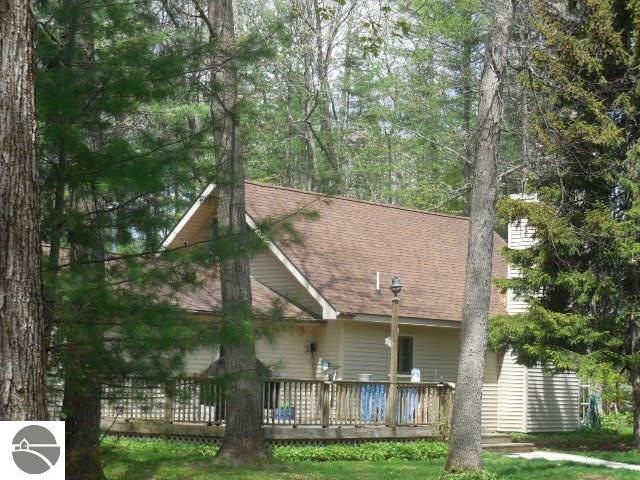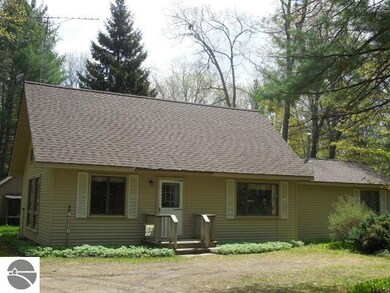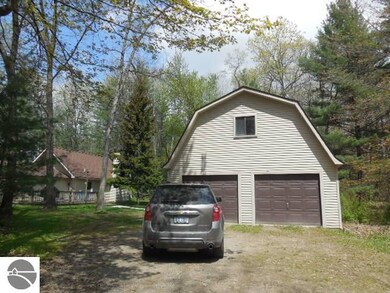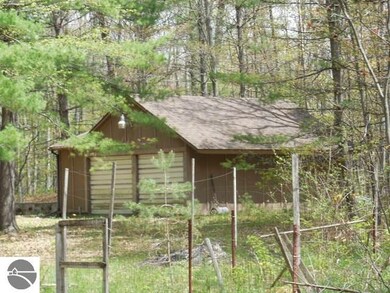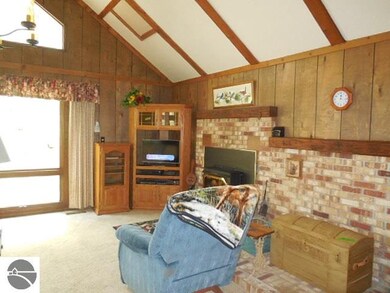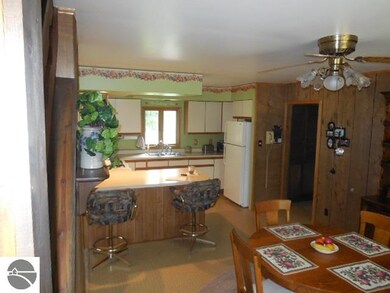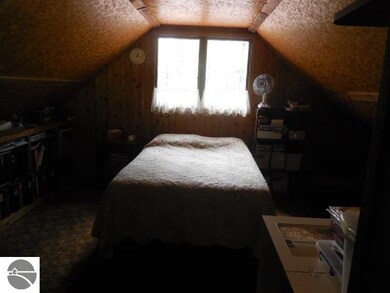
Highlights
- Second Garage
- Wooded Lot
- Pole Barn
- Deck
- Cathedral Ceiling
- Great Room
About This Home
As of October 2020If youve been looking for a beautiful home in the woods for weekend enjoyment with your eye on retiring or living here year round, youve found it here! almost 3 wooded acres of peace and quiet and wildlife! Ferns and wild flowers , trillium in the spring, day lillies and more in the summer and color galore in the fall! Pristine white winter wonderland too! A huge deck to sip your morning coffee or evening cocktails! Immaculate in and out! easy no maint vinyl exterior! anderson windows, well insulated, fa heat! cathedral ceiling is beautiful in live rm with fireplace and wood stove insert if you wanted to heat with just wood, this would do the job, Dining room with big snack bar in kitchen with plenty of cupboards, lots of storage closets, laundry is near back entry tucked neatly behind closet doors, spacious bath w master bedroom right near by, open loft are a is very roomy second bedroom..outside you have a large garage w hip roof and big roomy upstairs to finish as you like, also workshop and two other garage out buidings to store your boat tractor extra vehicles etc..there is a circular drive with access off to roads,lots of room for company! on almost 3 acres let is show you this one..stones throw to 1000s acres federal forest! call today!reduced to 99,900! a great buy!
Home Details
Home Type
- Single Family
Est. Annual Taxes
- $1,328
Year Built
- Built in 1981
Lot Details
- 2.77 Acre Lot
- Level Lot
- Wooded Lot
- The community has rules related to zoning restrictions
Home Design
- Frame Construction
- Asphalt Roof
- Vinyl Siding
Interior Spaces
- 1,356 Sq Ft Home
- 1.5-Story Property
- Paneling
- Cathedral Ceiling
- Ceiling Fan
- Self Contained Fireplace Unit Or Insert
- Drapes & Rods
- Blinds
- Great Room
- Formal Dining Room
- Crawl Space
- Dryer
Kitchen
- Breakfast Area or Nook
- Oven or Range
- Microwave
- Kitchen Island
Bedrooms and Bathrooms
- 2 Bedrooms
- 1 Full Bathroom
Parking
- 6 Car Detached Garage
- Second Garage
- Gravel Driveway
Outdoor Features
- Deck
- Pole Barn
- Shed
- Rain Gutters
Location
- Mineral Rights
Utilities
- Forced Air Heating and Cooling System
- Well
- Electric Water Heater
- Satellite Dish
Community Details
- Merchantville Community
Ownership History
Purchase Details
Home Financials for this Owner
Home Financials are based on the most recent Mortgage that was taken out on this home.Purchase Details
Home Financials for this Owner
Home Financials are based on the most recent Mortgage that was taken out on this home.Similar Home in Hale, MI
Home Values in the Area
Average Home Value in this Area
Purchase History
| Date | Type | Sale Price | Title Company |
|---|---|---|---|
| Warranty Deed | $139,900 | None Available | |
| Warranty Deed | $93,500 | Attorney |
Mortgage History
| Date | Status | Loan Amount | Loan Type |
|---|---|---|---|
| Open | $11,920 | New Conventional |
Property History
| Date | Event | Price | Change | Sq Ft Price |
|---|---|---|---|---|
| 10/02/2020 10/02/20 | Sold | $139,900 | 0.0% | $103 / Sq Ft |
| 08/06/2020 08/06/20 | Pending | -- | -- | -- |
| 07/22/2020 07/22/20 | For Sale | $139,900 | +49.6% | $103 / Sq Ft |
| 11/24/2015 11/24/15 | Sold | $93,500 | -11.0% | $69 / Sq Ft |
| 11/17/2015 11/17/15 | Pending | -- | -- | -- |
| 05/17/2015 05/17/15 | For Sale | $105,000 | -- | $77 / Sq Ft |
Tax History Compared to Growth
Tax History
| Year | Tax Paid | Tax Assessment Tax Assessment Total Assessment is a certain percentage of the fair market value that is determined by local assessors to be the total taxable value of land and additions on the property. | Land | Improvement |
|---|---|---|---|---|
| 2025 | $1,328 | $88,000 | $88,000 | $0 |
| 2024 | $1,238 | $78,000 | $0 | $0 |
| 2023 | $611 | $66,900 | $66,900 | $0 |
| 2022 | $1,134 | $58,100 | $58,100 | $0 |
| 2021 | $1,280 | $57,800 | $57,800 | $0 |
| 2020 | $1,157 | $56,100 | $56,100 | $0 |
| 2019 | $1,098 | $54,500 | $54,500 | $0 |
| 2018 | $1,080 | $49,900 | $49,900 | $0 |
| 2017 | $1,013 | $47,800 | $47,800 | $0 |
| 2016 | $953 | $47,800 | $0 | $0 |
Agents Affiliated with this Home
-
Brandon Thomson
B
Seller's Agent in 2020
Brandon Thomson
CAROLE WILSON REAL ESTATE
(989) 284-0725
75 Total Sales
-
Carole Wilson

Seller's Agent in 2015
Carole Wilson
CAROLE WILSON REAL ESTATE
(989) 387-4343
111 Total Sales
Map
Source: Northern Great Lakes REALTORS® MLS
MLS Number: 1799797
APN: 073-M10-000-002-50
- 8458 Grace Dr
- 6390 Grace Dr
- 6626 Terry Ln
- 7090 Nancy K Dr
- 6609 Slosser Rd
- 5934 S Chippewa Trail
- 7380 Shellenbarger Rd
- 00 Wild Cherry Ln Unit 4
- 5637 Towerline Rd
- 7508 O'Connor Rd
- 0 O'Connor Rd
- 0 Sherwood Sherwood
- 7549 Cove Rd
- 8152 Beech
- 8162 Beech
- 3594 Channel Rd
- 301 E Main St
- 7797 Lakeside Blvd
- 212 W Main St
- 4448 Loon Lake Rd
