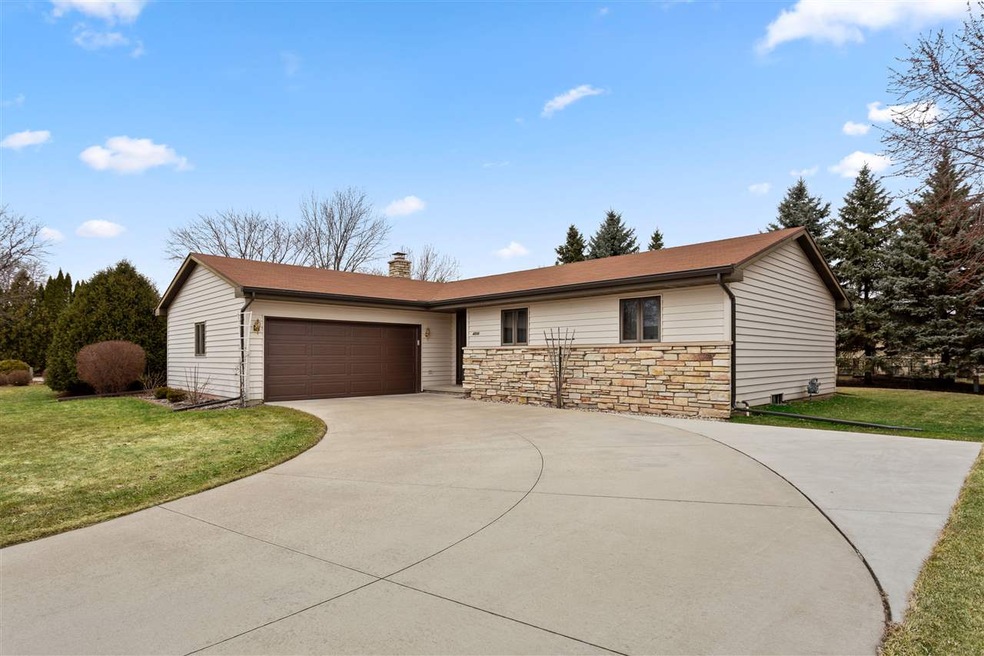
4716 W Periwinkle Ct Appleton, WI 54914
Highlights
- Vaulted Ceiling
- 2 Car Attached Garage
- Central Air
- 1 Fireplace
- 1-Story Property
- Walk-in Shower
About This Home
As of May 2019ATTRACTIVE GRAND CHUTE 3 BR RANCH LOCATED in a quiet, low traffic setting yet close to the Mall, shopping and 441. Open concept kit and great rm. Great rm features wood FP, vaulted ceiling, patio doors to screen room and yard. Comfortable eat in KIT. 3 nice BRs with owners suite having a full BA. LL has workshop area and rec rm. Nice sized garage - 26x24. You'll appreciate the recent updates this house offers. Per seller: furn, water heater, KIT, foyer, main BA flooring & paint, most lighting fixtures, ceiling fan. Seller added trees & plantings to the home. Showings begin 10:00 Friday 4/12
Last Agent to Sell the Property
Coldwell Banker Real Estate Group License #90-4862 Listed on: 04/11/2019

Home Details
Home Type
- Single Family
Est. Annual Taxes
- $2,481
Year Built
- Built in 1985
Lot Details
- 10,019 Sq Ft Lot
Home Design
- Poured Concrete
- Vinyl Siding
- Radon Mitigation System
Interior Spaces
- 1-Story Property
- Vaulted Ceiling
- 1 Fireplace
- Partially Finished Basement
- Basement Fills Entire Space Under The House
Kitchen
- Oven or Range
- Microwave
- Disposal
Bedrooms and Bathrooms
- 3 Bedrooms
- 2 Full Bathrooms
- Walk-in Shower
Laundry
- Dryer
- Washer
Parking
- 2 Car Attached Garage
- Driveway
Schools
- Badger Elementary School
- Wilson Middle School
- Appleton West High School
Utilities
- Central Air
- Heating System Uses Natural Gas
Ownership History
Purchase Details
Purchase Details
Home Financials for this Owner
Home Financials are based on the most recent Mortgage that was taken out on this home.Purchase Details
Home Financials for this Owner
Home Financials are based on the most recent Mortgage that was taken out on this home.Purchase Details
Similar Homes in Appleton, WI
Home Values in the Area
Average Home Value in this Area
Purchase History
| Date | Type | Sale Price | Title Company |
|---|---|---|---|
| Warranty Deed | -- | None Listed On Document | |
| Deed | $172,000 | -- | |
| Warranty Deed | $135,900 | -- | |
| Personal Reps Deed | $83,000 | -- |
Property History
| Date | Event | Price | Change | Sq Ft Price |
|---|---|---|---|---|
| 05/17/2019 05/17/19 | Sold | $172,000 | +2.4% | $110 / Sq Ft |
| 04/14/2019 04/14/19 | Pending | -- | -- | -- |
| 04/11/2019 04/11/19 | For Sale | $167,900 | +23.5% | $107 / Sq Ft |
| 12/02/2015 12/02/15 | Sold | $135,900 | 0.0% | $99 / Sq Ft |
| 10/20/2015 10/20/15 | Pending | -- | -- | -- |
| 09/28/2015 09/28/15 | For Sale | $135,900 | -- | $99 / Sq Ft |
Tax History Compared to Growth
Tax History
| Year | Tax Paid | Tax Assessment Tax Assessment Total Assessment is a certain percentage of the fair market value that is determined by local assessors to be the total taxable value of land and additions on the property. | Land | Improvement |
|---|---|---|---|---|
| 2024 | $2,923 | $175,400 | $29,200 | $146,200 |
| 2023 | $2,866 | $175,400 | $29,200 | $146,200 |
| 2022 | $2,833 | $175,400 | $29,200 | $146,200 |
| 2021 | $2,778 | $175,400 | $29,200 | $146,200 |
| 2020 | $2,915 | $175,400 | $29,200 | $146,200 |
| 2019 | $2,377 | $133,800 | $24,300 | $109,500 |
| 2018 | $2,481 | $133,800 | $24,300 | $109,500 |
| 2017 | $2,456 | $133,800 | $24,300 | $109,500 |
| 2016 | $2,438 | $133,800 | $24,300 | $109,500 |
| 2015 | $2,500 | $133,800 | $24,300 | $109,500 |
| 2014 | $2,495 | $134,600 | $24,300 | $110,300 |
| 2013 | $2,524 | $134,600 | $24,300 | $110,300 |
Agents Affiliated with this Home
-
Louise Dreier

Seller's Agent in 2019
Louise Dreier
Coldwell Banker Real Estate Group
(920) 450-8255
8 in this area
41 Total Sales
-
Terri Hoffort

Buyer's Agent in 2019
Terri Hoffort
Keller Williams Green Bay
(920) 475-9545
1 in this area
76 Total Sales
-
Sandy Dwyer

Seller's Agent in 2015
Sandy Dwyer
Century 21 Ace Realty
(920) 858-6441
5 in this area
152 Total Sales
Map
Source: REALTORS® Association of Northeast Wisconsin
MLS Number: 50200624
APN: 10-2-2494-00
- 4719 W Grand Meadows Dr
- 993 S Crocus Ln
- 707 S Goldenrod Dr
- 14 Springbrook Cercle Dr
- 23 Springbrook Cercle Dr
- 25 S Keller Park Dr
- 1231 W Nicolet Cir
- 1237 W Nicolet Cir
- 610 S Mayflower Dr
- 5358 Pennsylvania Ave
- 5366 Pennsylvania Ave
- 5520 W Cedar Crest Ct
- 1035 S Timmers Ln
- N472 Cape Cod Ave
- 0 County Road Bb
- 3180 Justin Ct Unit 6
- 2661 Northern Rd Unit C
- 2631 Northern Rd Unit 120
- 0 Integrity Way
- 53 Meadowbrook Ct
