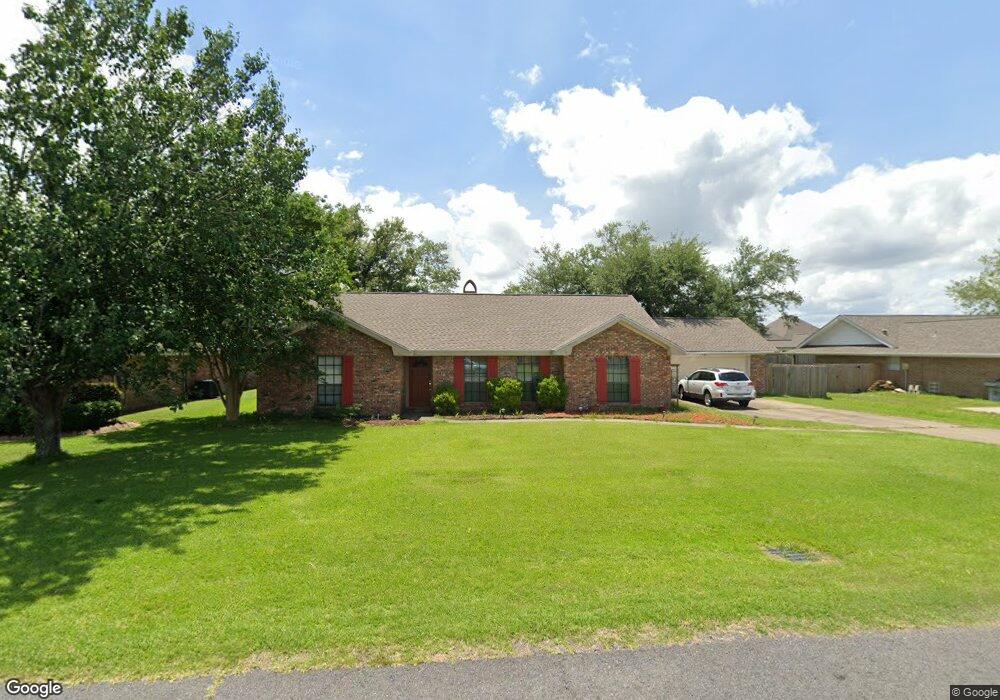4716 W Quail Hollow Dr Lake Charles, LA 70605
Prien NeighborhoodEstimated Value: $197,000 - $256,000
Highlights
- 0.37 Acre Lot
- Covered Patio or Porch
- Central Heating and Cooling System
- Prien Lake Elementary School Rated A
- 2 Car Attached Garage
- Ceiling Fan
About This Home
As of July 2023PRICE REDUCED TO SELL QUICKLY! Great priced home in an even better subdivision in southwest Lake Charles. 2050 square feet offers 3 bedrooms, 2 bathrooms with lots of closet space, large living room, breakfast room and separate dining room. Home is priced to reflect the updating needed to make this your perfect home. Some of the larger ticket items have already been updated for you with the HVAC (3 years old), roof, and hot water heater (2 years old). Raised garden beds in backyard ready for your green thumb. Neighborhood offers a pool, playground, basketball court, tennis court, picnic area, and barbeque! HOA dues are only $540.
Home Details
Home Type
- Single Family
Est. Annual Taxes
- $1,151
Year Built
- 1983
Lot Details
- 0.37 Acre Lot
- Lot Dimensions are 100x153x80x35x21x188
- East Facing Home
- Privacy Fence
- Wood Fence
- Rectangular Lot
- Back and Front Yard
HOA Fees
- $45 Monthly HOA Fees
Parking
- 2 Car Attached Garage
- Open Parking
Home Design
- Brick Exterior Construction
- Shingle Roof
- Asphalt Roof
- Wood Siding
Interior Spaces
- 1-Story Property
- Ceiling Fan
- Wood Burning Fireplace
- Gas Fireplace
- Laundry Located Outside
Outdoor Features
- Covered Patio or Porch
- Outbuilding
Location
- City Lot
Schools
- Prien Lake Elementary School
- Sjwelsh Middle School
- Barbe High School
Utilities
- Central Heating and Cooling System
- Underground Utilities
- Cable TV Available
Community Details
- Cca HOA, Phone Number (337) 274-1858
- Country Club Acres Subdivision
Ownership History
Purchase Details
Home Financials for this Owner
Home Financials are based on the most recent Mortgage that was taken out on this home.Home Values in the Area
Average Home Value in this Area
Purchase History
| Date | Buyer | Sale Price | Title Company |
|---|---|---|---|
| Rose Nathan David | $188,500 | Mayo Land Title |
Mortgage History
| Date | Status | Borrower | Loan Amount |
|---|---|---|---|
| Open | Rose Nathan David | $177,000 |
Property History
| Date | Event | Price | List to Sale | Price per Sq Ft |
|---|---|---|---|---|
| 07/06/2023 07/06/23 | Sold | -- | -- | -- |
| 06/05/2023 06/05/23 | Pending | -- | -- | -- |
| 01/30/2023 01/30/23 | For Sale | $250,000 | -- | $122 / Sq Ft |
Tax History Compared to Growth
Tax History
| Year | Tax Paid | Tax Assessment Tax Assessment Total Assessment is a certain percentage of the fair market value that is determined by local assessors to be the total taxable value of land and additions on the property. | Land | Improvement |
|---|---|---|---|---|
| 2024 | $1,151 | $18,330 | $4,590 | $13,740 |
| 2023 | $1,151 | $18,330 | $4,590 | $13,740 |
| 2022 | $1,160 | $18,330 | $4,590 | $13,740 |
| 2021 | $906 | $18,330 | $4,590 | $13,740 |
| 2020 | $1,617 | $16,780 | $4,410 | $12,370 |
| 2019 | $1,736 | $17,990 | $4,250 | $13,740 |
| 2018 | $1,129 | $17,990 | $4,250 | $13,740 |
| 2017 | $1,752 | $17,990 | $4,250 | $13,740 |
| 2016 | $1,770 | $17,990 | $4,250 | $13,740 |
| 2015 | $1,770 | $17,990 | $4,250 | $13,740 |
Map
Source: Southwest Louisiana Association of REALTORS®
MLS Number: SWL23000619
APN: 00810681
- 4712 W Quail Hollow Dr
- 4725 E Quail Hollow Dr
- 4612 E Quail Hollow Dr
- 2511 Vogue Dr
- 4826 Ihles Rd
- 4601 W Quail Hollow Dr
- 2512 New Dawn Dr
- 4817 Ogden Rd
- 2511 New Dawn Dr
- 2828 Country Club Rd
- 4810 Ogden Rd
- 4512 E Quail Hollow Dr
- 4845 Taimer Ln
- 2501 Country Club Rd
- 2627 Laura Ln
- 2625 Laura Ln
- 0 Weaver Rd
- 3044 Country Club Rd
- 1400 Country Club Rd
- 0 Country Club Rd Unit SWL25001366
- 4720 W Quail Hollow Dr
- 4724 W Quail Hollow Dr
- 4714 W Quail Hollow Dr
- 4713 W Quail Hollow Dr
- 4721 W Quail Hollow Dr
- 4708 W Quail Hollow Dr
- 4717 W Quail Hollow Dr
- 4800 W Quail Hollow Dr
- 4704 W Quail Hollow Dr
- 4725 W Quail Hollow Dr
- 4805 Lauren St
- 4705 W Quail Hollow Dr
- 4804 W Quail Hollow Dr
- 4718 E Quail Hollow Dr
- 2740 Country Club Rd
- 4801 W Quail Hollow Dr
- 4821 Amy St
- 4821 Amy St
- 4702 W Quail Hollow Dr
- 4710 E Quail Hollow Dr
