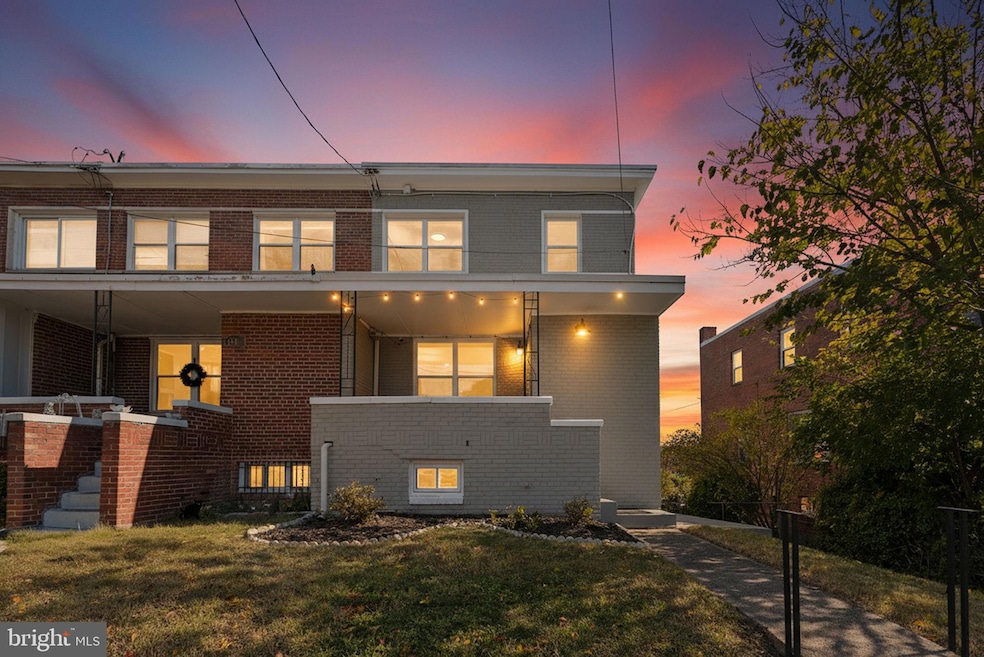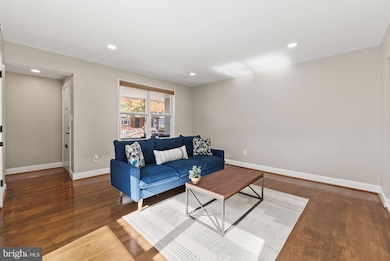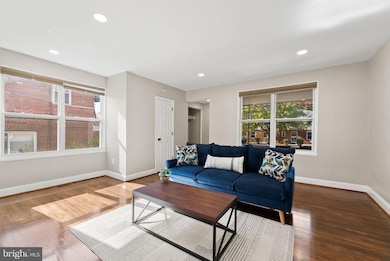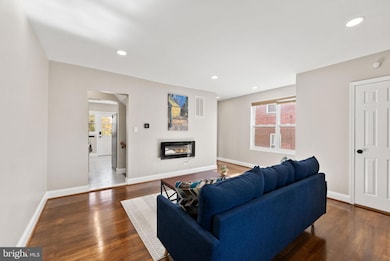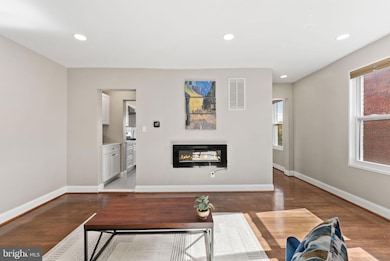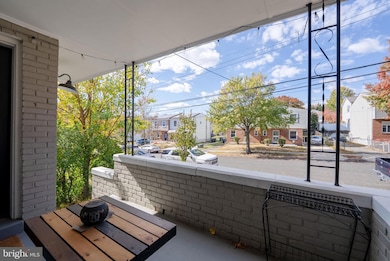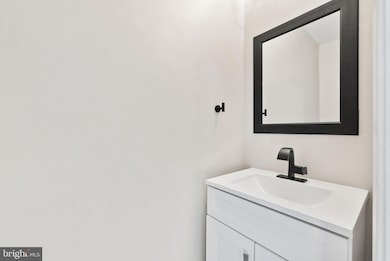4717 7th St NE Washington, DC 20017
Michigan Park NeighborhoodEstimated payment $5,199/month
Highlights
- Open Floorplan
- Wood Flooring
- Upgraded Countertops
- Contemporary Architecture
- No HOA
- Stainless Steel Appliances
About This Home
*END UNIT TOWNHOUSE WITH PRIVATE PARKING FOR 3 CARS.* Experience the perfect blend of modern comfort and classic DC charm in this beautifully updated 4-bedroom, 3.5-bath end-unit rowhome near Michigan Park. Spanning three finished levels, this home offers bright, open living spaces and stylish updates throughout. A welcoming front porch leads into a sun-filled living room with wide windows and hardwood floors that flow seamlessly across the main level. The updated kitchen features stainless steel appliances, shaker-style cabinetry, and a peninsula with seating that opens to the dining area, creating an ideal setting for everyday living and entertaining. Upstairs, the primary suite includes a private bath, while two additional bedrooms share a spacious hall bathroom and convenient upper-level laundry. The finished lower level provides flexible living options with a wet bar, full bath, den, and bedroom setup making it ideal for guests, a home office, or fitness space. A separate entrance, full-size windows, and additional laundry hook-up add to the home’s functionality. Recent upgrades include a new roof with sunroof and a newly updated driveway that comfortably accommodates two to three cars, in addition to available street parking. The deep backyard offers plenty of room for outdoor dining, gardening, or simply relaxing in a private setting. Located within a charming, tree-lined community near Catholic University, this home provides easy access to Brookland-CUA and Fort Totten Metro Stations, Turkey Thicket Recreation Center, and the Lamond Riggs/Lillian J. Huff Library. Enjoy the vibrant atmosphere of the nearby Brookland neighborhood, with its wide selection of restaurants, cafés, shops, and art walks, all just minutes from your doorstep.
Townhouse Details
Home Type
- Townhome
Est. Annual Taxes
- $6,046
Year Built
- Built in 1949
Lot Details
- 2,839 Sq Ft Lot
- West Facing Home
Home Design
- Contemporary Architecture
- Entry on the 2nd floor
- Brick Exterior Construction
- Slab Foundation
Interior Spaces
- Property has 3 Levels
- Open Floorplan
- Built-In Features
- Recessed Lighting
- Double Pane Windows
- Combination Kitchen and Dining Room
- Wood Flooring
Kitchen
- Eat-In Kitchen
- Butlers Pantry
- Gas Oven or Range
- Built-In Range
- Range Hood
- Built-In Microwave
- Dishwasher
- Stainless Steel Appliances
- Upgraded Countertops
- Disposal
Bedrooms and Bathrooms
Laundry
- Laundry on upper level
- Electric Dryer
- Front Loading Washer
Finished Basement
- Walk-Out Basement
- Exterior Basement Entry
- Basement Windows
Parking
- Driveway
- Off-Street Parking
Utilities
- Forced Air Heating and Cooling System
- Vented Exhaust Fan
- Natural Gas Water Heater
Community Details
- No Home Owners Association
- Michigan Park Subdivision
Listing and Financial Details
- Tax Lot 20
- Assessor Parcel Number 3795//0020
Map
Home Values in the Area
Average Home Value in this Area
Tax History
| Year | Tax Paid | Tax Assessment Tax Assessment Total Assessment is a certain percentage of the fair market value that is determined by local assessors to be the total taxable value of land and additions on the property. | Land | Improvement |
|---|---|---|---|---|
| 2025 | $6,046 | $801,160 | $328,470 | $472,690 |
| 2024 | $6,019 | $795,160 | $326,850 | $468,310 |
| 2023 | $5,734 | $758,540 | $317,910 | $440,630 |
| 2022 | $3,197 | $454,780 | $297,390 | $157,390 |
| 2021 | $1,336 | $435,130 | $289,980 | $145,150 |
| 2020 | $1,275 | $429,460 | $285,090 | $144,370 |
| 2019 | $1,217 | $398,050 | $260,680 | $137,370 |
| 2018 | $1,166 | $373,520 | $0 | $0 |
| 2017 | $1,063 | $347,130 | $0 | $0 |
| 2016 | $969 | $329,430 | $0 | $0 |
| 2015 | $882 | $293,360 | $0 | $0 |
| 2014 | $807 | $260,140 | $0 | $0 |
Property History
| Date | Event | Price | List to Sale | Price per Sq Ft | Prior Sale |
|---|---|---|---|---|---|
| 11/06/2025 11/06/25 | For Sale | $889,000 | +9.1% | $479 / Sq Ft | |
| 03/10/2022 03/10/22 | Sold | $815,000 | +4.6% | $384 / Sq Ft | View Prior Sale |
| 02/11/2022 02/11/22 | Price Changed | $779,000 | +2.6% | $367 / Sq Ft | |
| 02/11/2022 02/11/22 | For Sale | $759,000 | 0.0% | $358 / Sq Ft | |
| 02/07/2022 02/07/22 | Price Changed | $759,000 | +53.3% | $358 / Sq Ft | |
| 08/31/2021 08/31/21 | Sold | $495,000 | 0.0% | $299 / Sq Ft | View Prior Sale |
| 08/25/2021 08/25/21 | Off Market | $495,000 | -- | -- | |
| 08/18/2021 08/18/21 | Off Market | $495,000 | -- | -- | |
| 08/17/2021 08/17/21 | Pending | -- | -- | -- | |
| 08/11/2021 08/11/21 | For Sale | $499,999 | +1.0% | $302 / Sq Ft | |
| 08/11/2021 08/11/21 | Off Market | $495,000 | -- | -- |
Purchase History
| Date | Type | Sale Price | Title Company |
|---|---|---|---|
| Deed | $815,000 | Allied Title & Escrow | |
| Special Warranty Deed | $495,000 | Allied Title & Escrow Llc |
Mortgage History
| Date | Status | Loan Amount | Loan Type |
|---|---|---|---|
| Open | $774,250 | New Conventional |
Source: Bright MLS
MLS Number: DCDC2230390
APN: 3795-0020
- 838 Buchanan St NE
- 723 Emerson St NE
- 735 Emerson St NE
- 4803 10th St NE
- 832 Delafield St NE
- 642 Faraday Place NE
- 719 Farragut Place NE
- 5031 S Dakota Ave NE
- 4822 S Dakota Ave NE
- 4306 Varnum Place NE
- 5008 10th St NE
- 4362 Varnum Place NE
- 901 Varnum St NE
- 5024 10th St NE
- 5051 8th St NE
- 4937 11th St NE
- 5008 11th St NE
- 4913 12th St NE
- 4326 Varnum Place NE
- 227 Hawaii Ave NE
- 745 Decatur St NE Unit 2
- 612 Totten Place NE
- 1028 Crittenden St NE
- 4627 12th St NE
- 230 Varnum St NE Unit 2
- 4620 Sargent Rd NE
- 1209 Wynton Place NE
- 820 Taylor St NE Unit 3
- 142 Webster St NE Unit Bedrooms
- 1610 7th St NW Unit 204
- 5004 Sargent Rd NE
- 400 Galloway St NE
- 5053 11th St NE
- 1233-2710 13th St NE
- 4530 Fort Totten Dr NE
- 400 Taylor St NE
- 5032 Sargent Rd NE
- 5210 3rd St NE
- 4009 8th St NE Unit 2
- 5161 7th St NE
