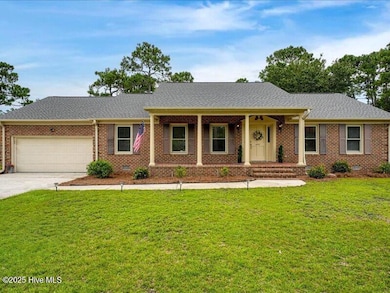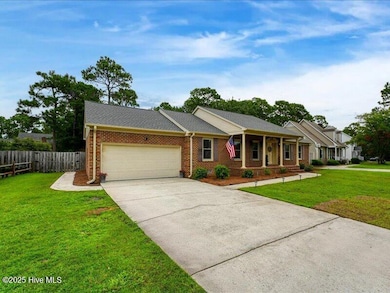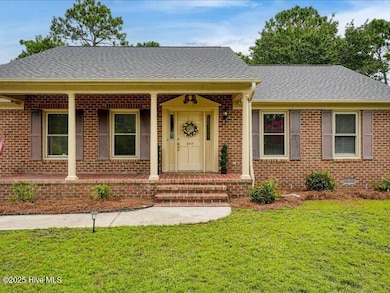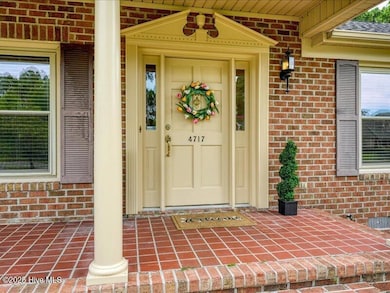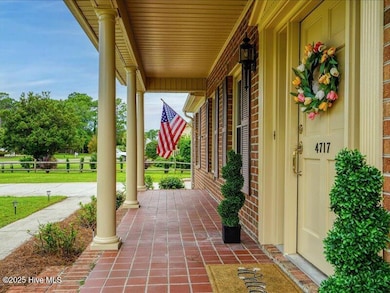
4717 Crosswinds Dr Wilmington, NC 28409
Highlights
- Deck
- Wood Flooring
- 1 Fireplace
- Myrtle Grove Middle School Rated 9+
- Main Floor Primary Bedroom
- Covered Patio or Porch
About This Home
As of September 2025Welcome to this beautiful all-brick home in the sought-after Crosswinds neighborhood of Wilmington! With 4 bedrooms and 3 full bathrooms, this home offers a spacious and functional layout perfect for everyday living. The main level features all primary living spaces, including three bedrooms and two full baths. Upstairs, you'll find a versatile 4th bedroom or bonus room with its own full bath--ideal for guests, a home office, or flex space.Recent updates include a brand new roof (2025), new HVAC system (2023), new water heater (2025), fresh interior paint, and an updated kitchen with all new appliances (2023). You'll love the wood flooring in the main living areas, the cozy brick gas fireplace in the oversized great room, and the large deck that overlooks a flat, shaded backyard--perfect for enjoying peaceful evenings outdoors.Additional highlights include a spacious 2-car garage with a utility sink, a large storage shed to house all your tools and hobbies, an irrigation system that runs on well water, and a laundry area conveniently located just off the garage entry. This move-in ready home offers comfort, space, and thoughtful upgrades throughout!Come take a look and make it yours today!
Home Details
Home Type
- Single Family
Est. Annual Taxes
- $1,658
Year Built
- Built in 1989
Lot Details
- 0.44 Acre Lot
- Fenced Yard
- Irrigation
- Property is zoned R-15
HOA Fees
- $29 Monthly HOA Fees
Home Design
- Brick Exterior Construction
- Wood Frame Construction
- Shingle Roof
- Stick Built Home
Interior Spaces
- 2,202 Sq Ft Home
- 2-Story Property
- Ceiling Fan
- 1 Fireplace
- Blinds
- Living Room
- Formal Dining Room
- Crawl Space
Kitchen
- Breakfast Area or Nook
- Ice Maker
- Dishwasher
Flooring
- Wood
- Carpet
- Tile
Bedrooms and Bathrooms
- 4 Bedrooms
- Primary Bedroom on Main
- 3 Full Bathrooms
Attic
- Storage In Attic
- Pull Down Stairs to Attic
- Partially Finished Attic
Parking
- 2 Car Attached Garage
- Off-Street Parking
Outdoor Features
- Deck
- Covered Patio or Porch
- Outdoor Storage
Schools
- Pine Valley Elementary School
- Myrtle Grove Middle School
- Ashley High School
Utilities
- Forced Air Heating System
- Heat Pump System
- Electric Water Heater
Listing and Financial Details
- Assessor Parcel Number R07115-008-015-000
Community Details
Overview
- Crosswinds HOA
- Crosswinds Subdivision
- Maintained Community
Security
- Resident Manager or Management On Site
Ownership History
Purchase Details
Home Financials for this Owner
Home Financials are based on the most recent Mortgage that was taken out on this home.Purchase Details
Home Financials for this Owner
Home Financials are based on the most recent Mortgage that was taken out on this home.Purchase Details
Purchase Details
Purchase Details
Purchase Details
Purchase Details
Purchase Details
Purchase Details
Purchase Details
Similar Homes in Wilmington, NC
Home Values in the Area
Average Home Value in this Area
Purchase History
| Date | Type | Sale Price | Title Company |
|---|---|---|---|
| Warranty Deed | $425,000 | Bailey & Busby Pllc | |
| Warranty Deed | $217,500 | None Available | |
| Interfamily Deed Transfer | -- | None Available | |
| Deed | -- | -- | |
| Deed | -- | -- | |
| Deed | -- | -- | |
| Deed | $181,000 | -- | |
| Deed | $126,000 | -- | |
| Deed | $58,000 | -- | |
| Deed | -- | -- |
Mortgage History
| Date | Status | Loan Amount | Loan Type |
|---|---|---|---|
| Open | $330,400 | New Conventional | |
| Previous Owner | $195,750 | New Conventional | |
| Previous Owner | $100,000 | Credit Line Revolving |
Property History
| Date | Event | Price | Change | Sq Ft Price |
|---|---|---|---|---|
| 09/04/2025 09/04/25 | Sold | $492,500 | -0.5% | $224 / Sq Ft |
| 08/02/2025 08/02/25 | Pending | -- | -- | -- |
| 07/12/2025 07/12/25 | For Sale | $495,000 | +16.5% | $225 / Sq Ft |
| 04/01/2022 04/01/22 | Sold | $425,000 | +3.7% | $193 / Sq Ft |
| 03/12/2022 03/12/22 | Pending | -- | -- | -- |
| 03/10/2022 03/10/22 | For Sale | $410,000 | 0.0% | $186 / Sq Ft |
| 06/19/2019 06/19/19 | Rented | $1,900 | 0.0% | -- |
| 06/19/2019 06/19/19 | For Rent | $1,900 | +5.6% | -- |
| 05/19/2016 05/19/16 | Rented | $1,800 | 0.0% | -- |
| 05/19/2016 05/19/16 | For Rent | $1,800 | +12.5% | -- |
| 05/18/2015 05/18/15 | Rented | $1,600 | 0.0% | -- |
| 05/18/2015 05/18/15 | Under Contract | -- | -- | -- |
| 05/09/2015 05/09/15 | For Rent | $1,600 | 0.0% | -- |
| 03/22/2013 03/22/13 | Sold | $217,500 | -13.0% | $100 / Sq Ft |
| 03/13/2013 03/13/13 | Pending | -- | -- | -- |
| 03/22/2012 03/22/12 | For Sale | $249,900 | -- | $115 / Sq Ft |
Tax History Compared to Growth
Tax History
| Year | Tax Paid | Tax Assessment Tax Assessment Total Assessment is a certain percentage of the fair market value that is determined by local assessors to be the total taxable value of land and additions on the property. | Land | Improvement |
|---|---|---|---|---|
| 2024 | $1,658 | $303,300 | $76,100 | $227,200 |
| 2023 | $1,658 | $303,300 | $76,100 | $227,200 |
| 2022 | $1,668 | $303,300 | $76,100 | $227,200 |
| 2021 | $1,673 | $303,300 | $76,100 | $227,200 |
| 2020 | $1,636 | $258,600 | $75,000 | $183,600 |
| 2019 | $1,636 | $258,600 | $75,000 | $183,600 |
| 2018 | $1,636 | $258,600 | $75,000 | $183,600 |
| 2017 | $1,674 | $258,600 | $75,000 | $183,600 |
| 2016 | $1,595 | $230,200 | $75,000 | $155,200 |
| 2015 | $1,482 | $230,200 | $75,000 | $155,200 |
| 2014 | $1,457 | $230,200 | $75,000 | $155,200 |
Agents Affiliated with this Home
-
Julie Carpenter

Seller's Agent in 2025
Julie Carpenter
Nest Realty
(910) 471-9411
52 Total Sales
-
Kelli Taylor

Buyer's Agent in 2025
Kelli Taylor
Carolina Retreats Vacations LLC
(910) 617-0569
65 Total Sales
-
Rob Good

Seller's Agent in 2022
Rob Good
BlueCoast Realty Corporation
(910) 465-2345
59 Total Sales
-
Macy Howard
M
Seller Co-Listing Agent in 2022
Macy Howard
BlueCoast Realty Corporation
(910) 509-0234
12 Total Sales
-
Rushell Bongiorno

Seller's Agent in 2019
Rushell Bongiorno
Coldwell Banker Sea Coast Advantage-Midtown
(910) 799-5531
136 Total Sales
-
Shane Register Team
S
Buyer's Agent in 2019
Shane Register Team
Coldwell Banker Sea Coast Advantage-Midtown
(910) 799-5531
678 Total Sales
Map
Source: Hive MLS
MLS Number: 100518793
APN: R07115-008-015-000
- 4713 Crosswinds Dr
- 4725 Wedgefield Dr
- 4728 Wedgefield Dr
- 605 Mohican Trail
- 653 Hidden Valley Rd
- 2169 Whiskey Branch Dr
- 4829 Wedgefield Dr
- 2048 Condor Run Unit (Lot 12)
- 2057 Condor Run Unit (Lot 32)
- 334 Mohican Trail
- 4545 Exuma Ln
- 2233 Whiskey Branch Dr
- 4541 Exuma Ln
- 4540 Exuma Ln
- 2209 Condor Run Unit (Lot 49)
- 4249 Moorland Ln
- 4804 S College Rd Unit 36
- 2205 Condor Run Unit (Lot 48)
- 4633 Andros Ln
- 324 Foxwood Ln

