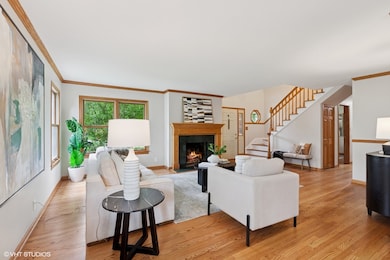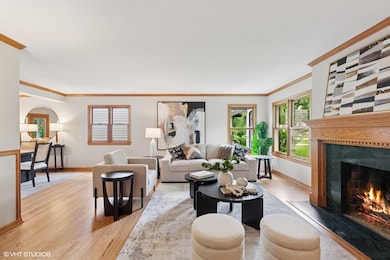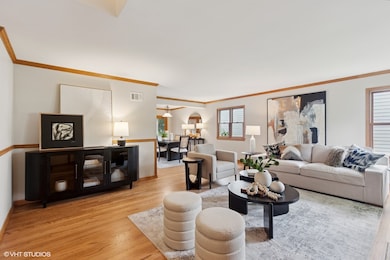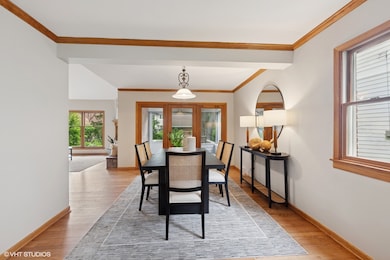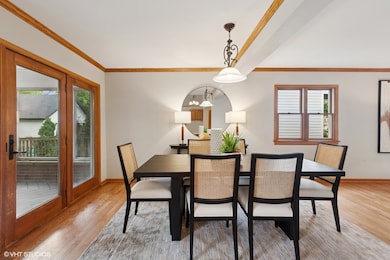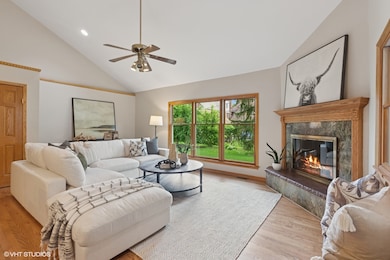
4717 Fair Elms Ave Western Springs, IL 60558
Forest Hills NeighborhoodEstimated payment $7,680/month
Highlights
- Open Floorplan
- Landscaped Professionally
- Family Room with Fireplace
- Forest Hills Elementary School Rated A
- Mature Trees
- Traditional Architecture
About This Home
Situated on an oversized 90 x 150 lot in a highly desirable walk to everything location, this 5-bedroom, 3-bathroom residence is designed to accommodate modern living with room to spare. Featuring an attached heated garage, first floor laundry/mudroom, hardwood floors throughout, a light-filled sunroom, and a dedicated home office. The expansive layout also features a main level bedroom & full bathroom, as well as a huge upstairs bonus room, perfect as a playroom, media space, or home gym. Enjoy peace of mind with a brand-new roof! Don't miss this opportunity to live in a move-in-ready home just steps from the Metra, dining, parks, and top rated Western Springs schools.
Listing Agent
Coldwell Banker Real Estate Group License #475188763 Listed on: 07/18/2025

Home Details
Home Type
- Single Family
Est. Annual Taxes
- $20,390
Year Built
- Built in 1954 | Remodeled in 1998
Lot Details
- Lot Dimensions are 90 x 150
- Fenced
- Landscaped Professionally
- Mature Trees
Parking
- 2 Car Garage
- Driveway
- Parking Included in Price
Home Design
- Traditional Architecture
- Brick Exterior Construction
- Asphalt Roof
- Stone Siding
- Concrete Perimeter Foundation
Interior Spaces
- 3,250 Sq Ft Home
- 2-Story Property
- Open Floorplan
- Ceiling Fan
- Window Screens
- Entrance Foyer
- Family Room with Fireplace
- 3 Fireplaces
- Living Room with Fireplace
- Formal Dining Room
- Bonus Room
- Screened Porch
- Utility Room with Study Area
- Wood Flooring
- Carbon Monoxide Detectors
Kitchen
- Range
- Dishwasher
- Granite Countertops
- Disposal
Bedrooms and Bathrooms
- 5 Bedrooms
- 5 Potential Bedrooms
- Main Floor Bedroom
- Walk-In Closet
- Bathroom on Main Level
- 3 Full Bathrooms
- Dual Sinks
- Whirlpool Bathtub
- Steam Shower
- Separate Shower
Laundry
- Laundry Room
- Laundry Chute
Basement
- Basement Fills Entire Space Under The House
- Sump Pump
- Fireplace in Basement
Outdoor Features
- Patio
Schools
- Forest Hills Elementary School
- Mcclure Junior High School
- Lyons Twp High School
Utilities
- Forced Air Zoned Heating and Cooling System
- Heating System Uses Natural Gas
- 200+ Amp Service
- Shared Well
Community Details
- Forest Hills Subdivision, 2 Story Floorplan
Listing and Financial Details
- Homeowner Tax Exemptions
Map
Home Values in the Area
Average Home Value in this Area
Tax History
| Year | Tax Paid | Tax Assessment Tax Assessment Total Assessment is a certain percentage of the fair market value that is determined by local assessors to be the total taxable value of land and additions on the property. | Land | Improvement |
|---|---|---|---|---|
| 2024 | $20,390 | $95,052 | $12,150 | $82,902 |
| 2023 | $16,753 | $95,052 | $12,150 | $82,902 |
| 2022 | $16,753 | $69,026 | $10,463 | $58,563 |
| 2021 | $15,728 | $69,025 | $10,462 | $58,563 |
| 2020 | $15,427 | $69,025 | $10,462 | $58,563 |
| 2019 | $15,223 | $69,513 | $9,450 | $60,063 |
| 2018 | $14,847 | $69,513 | $9,450 | $60,063 |
| 2017 | $14,418 | $69,513 | $9,450 | $60,063 |
| 2016 | $12,732 | $55,665 | $8,100 | $47,565 |
| 2015 | $12,484 | $55,665 | $8,100 | $47,565 |
| 2014 | $12,307 | $55,665 | $8,100 | $47,565 |
| 2013 | $13,159 | $57,392 | $8,100 | $49,292 |
Property History
| Date | Event | Price | Change | Sq Ft Price |
|---|---|---|---|---|
| 07/23/2025 07/23/25 | Pending | -- | -- | -- |
| 07/18/2025 07/18/25 | For Sale | $1,099,900 | +88.0% | $338 / Sq Ft |
| 07/13/2012 07/13/12 | Sold | $585,000 | -2.3% | $190 / Sq Ft |
| 05/22/2012 05/22/12 | Pending | -- | -- | -- |
| 05/11/2012 05/11/12 | For Sale | $599,000 | -- | $195 / Sq Ft |
Purchase History
| Date | Type | Sale Price | Title Company |
|---|---|---|---|
| Warranty Deed | $585,000 | Baird & Warner Title Service | |
| Warranty Deed | $241,000 | -- |
Mortgage History
| Date | Status | Loan Amount | Loan Type |
|---|---|---|---|
| Open | $334,813 | New Conventional | |
| Closed | $417,000 | New Conventional | |
| Previous Owner | $245,000 | New Conventional | |
| Previous Owner | $250,000 | Unknown | |
| Previous Owner | $100,000 | Unknown | |
| Previous Owner | $284,200 | Unknown | |
| Previous Owner | $295,000 | Unknown | |
| Previous Owner | $216,900 | No Value Available |
Similar Homes in Western Springs, IL
Source: Midwest Real Estate Data (MRED)
MLS Number: 12422918
APN: 18-07-201-024-0000
- 4731 Woodland Ave
- 4645 Grand Ave
- 4489 Central Ave
- 4830 Wolf Rd
- 4633 Wolf Rd
- 4386 Woodland Ave
- 705 E 3rd St
- 4348 Prospect Ave
- 4940 Wolf Rd
- 4475 Johnson Ave
- 4300 Howard Ave
- 1526 Walnut St
- 422 Mills St
- 4228 Western Ave
- 330 S County Line Rd
- 31 S Oak St
- 208 47th St
- 4443 Howard Ave
- 510 Mills St
- 324 N County Line Rd

