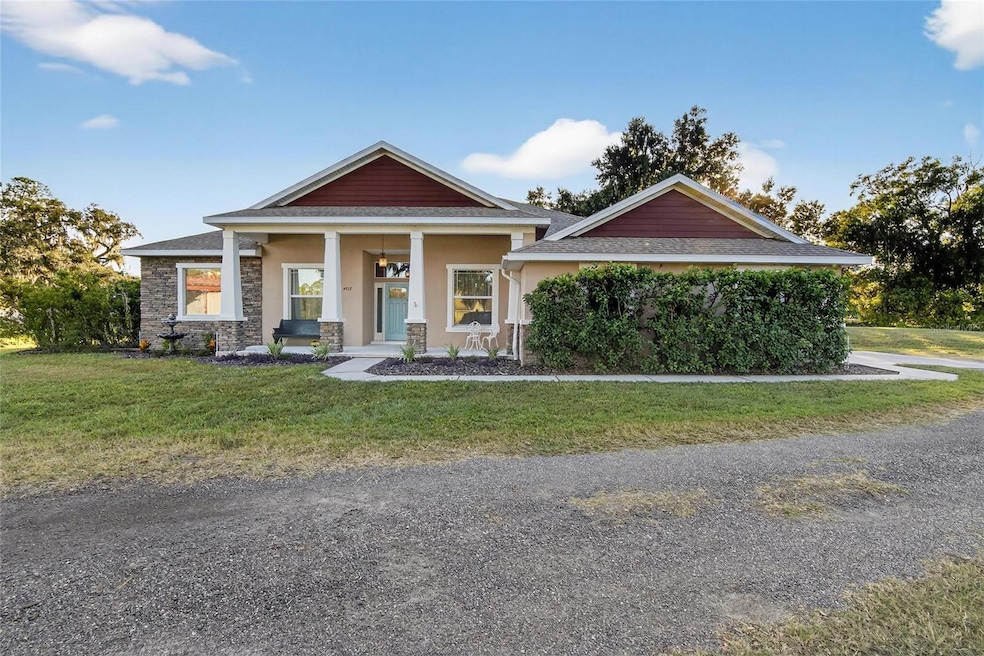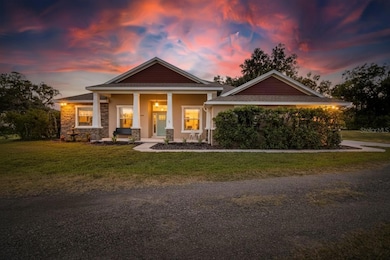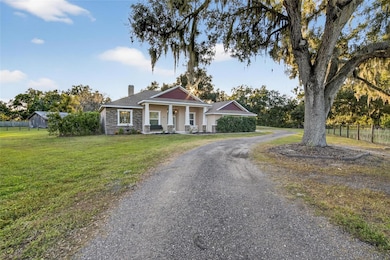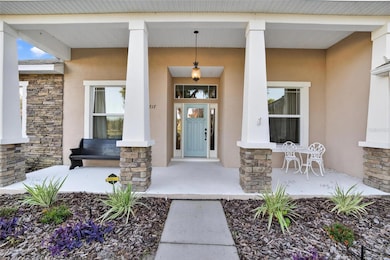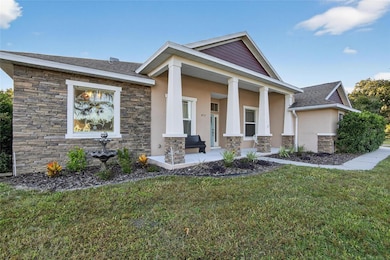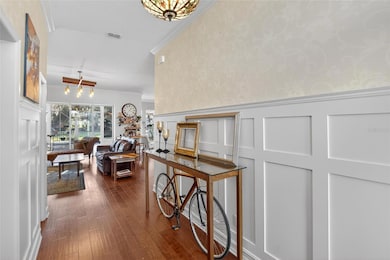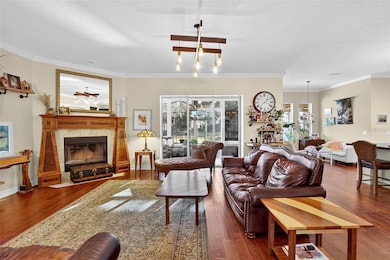4717 Sleepy Hollow Ln Plant City, FL 33565
Estimated payment $4,443/month
Highlights
- Guest House
- Craftsman Architecture
- Bonus Room
- Screened Pool
- Marble Flooring
- Great Room
About This Home
Nestled on nearly 1.5 acres at 4717 Sleepy Hollow Lane in Plant City, this modern craftsman estate by Radd Homes offers peaceful country living with no HOA or deed restrictions—perfect for those seeking space, privacy, and flexibility, all while being just minutes from major roadways with quick access to Tampa, Zephyrhills, and Lakeland. The main home features 3 bedrooms and 2 baths, along with a den/office and a versatile flex space in the primary suite, plus a side-loading 2-car garage. Its stunning kitchen with marble floors, a massive island, and an open flow to the great room with a custom fireplace makes daily living and entertaining effortless. A separate in-law apartment attached to the barn/workshop provides an additional 1 bedroom and 1 bath with its own living room, kitchen, and walk-in closet—ideal for guests, extended family, or rental potential. The oversized barn includes an enclosed office and four roll-up bay doors perfect for hobbies, storage, or housing classic cars, while the expansive property offers ample room to park an RV or boat. Outdoor living shines with a sparkling pavered pool, a covered built-in bar for entertaining, and a cozy firepit area, creating a private retreat designed for comfort, convenience, and the freedom to live as you wish. Call today for your personal tour.
Listing Agent
KELLER WILLIAMS-PLANT CITY Brokerage Email: murraycoleman@kw.com License #3096037 Listed on: 11/14/2025

Co-Listing Agent
KELLER WILLIAMS-PLANT CITY Brokerage Email: murraycoleman@kw.com License #551101
Home Details
Home Type
- Single Family
Est. Annual Taxes
- $5,896
Year Built
- Built in 2014
Lot Details
- 1.37 Acre Lot
- Northeast Facing Home
- Cross Fenced
- Flag Lot
- 2 Lots in the community
- Additional Parcels
- Property is zoned AS-1
Parking
- 2 Car Attached Garage
- Workshop in Garage
- Side Facing Garage
Home Design
- Craftsman Architecture
- Slab Foundation
- Shingle Roof
- Block Exterior
- Stucco
Interior Spaces
- 3,084 Sq Ft Home
- Chair Railings
- Crown Molding
- Window Treatments
- Sliding Doors
- Family Room with Fireplace
- Great Room
- Family Room Off Kitchen
- Dining Room
- Home Office
- Bonus Room
- Inside Utility
- Laundry Room
Kitchen
- Dinette
- Walk-In Pantry
- Cooktop with Range Hood
- Dishwasher
- Stone Countertops
Flooring
- Engineered Wood
- Carpet
- Marble
Bedrooms and Bathrooms
- 4 Bedrooms
- Split Bedroom Floorplan
- Walk-In Closet
- 3 Full Bathrooms
Pool
- Screened Pool
- In Ground Pool
- In Ground Spa
- Gunite Pool
- Fence Around Pool
Outdoor Features
- Separate Outdoor Workshop
- Outdoor Storage
Additional Homes
- Guest House
- 600 SF Accessory Dwelling Unit
Utilities
- Central Heating and Cooling System
- Ductless Heating Or Cooling System
- Cooling System Mounted To A Wall/Window
- 1 Water Well
- 2 Septic Tanks
- Cable TV Available
Community Details
- No Home Owners Association
- Rustic Oaks Plantation Subdivision
Listing and Financial Details
- Visit Down Payment Resource Website
- Tax Lot 5
- Assessor Parcel Number 089528-7261
Map
Home Values in the Area
Average Home Value in this Area
Tax History
| Year | Tax Paid | Tax Assessment Tax Assessment Total Assessment is a certain percentage of the fair market value that is determined by local assessors to be the total taxable value of land and additions on the property. | Land | Improvement |
|---|---|---|---|---|
| 2024 | $5,431 | $320,319 | -- | -- |
| 2023 | $5,243 | $310,989 | $0 | $0 |
| 2022 | $5,025 | $301,931 | $0 | $0 |
| 2021 | $4,969 | $293,137 | $0 | $0 |
| 2020 | $4,869 | $289,090 | $0 | $0 |
| 2019 | $4,186 | $252,024 | $0 | $0 |
| 2018 | $4,088 | $247,325 | $0 | $0 |
| 2017 | $4,034 | $282,193 | $0 | $0 |
| 2016 | $4,001 | $237,256 | $0 | $0 |
| 2015 | $4,326 | $235,607 | $0 | $0 |
| 2014 | $813 | $41,475 | $0 | $0 |
| 2013 | -- | $16,965 | $0 | $0 |
Property History
| Date | Event | Price | List to Sale | Price per Sq Ft |
|---|---|---|---|---|
| 11/14/2025 11/14/25 | For Sale | $749,900 | -- | $243 / Sq Ft |
Source: Stellar MLS
MLS Number: TB8448100
APN: U-06-28-22-68R-000000-00005.1
- 4814 Knights Loop
- 4905 Merrin Rd
- 1405 W Knights Griffin Rd
- 4516 Keene Rd
- 2906 Noahs Ark Ln
- 4615 Keene Rd
- 4501 Keene Rd
- 0 Lanier Rd
- 4104 Needle Palm Rd
- 0 Blanton Acres Rd
- 4116 Amanda Dr
- 1620 McGee Rd
- 118 E Hunter Rd
- 0 Candis Rd
- 3021 Leila Estelle Dr
- 3801 Willaford Dr
- 310 Wen Bar Cir
- 307 Magnolia Hill Dr
- 320 Magnolia Hill Dr
- 410 Magnolia Hill Dr
- 586 Country Meadows Blvd Unit 586
- 290 Country Club Dr
- 1509 Tropical Oasis Ave
- 747 Arbor Estates Way Unit 747
- 748 Arbor Estates Way Unit 748
- 107 Country Club Dr Unit 107
- 5416 Miley Rd
- 3530 Radiant Mountain Dr
- 2012 Victorious Falls Ave
- 2012 Victorious Falls Ave Unit 2012
- 1680 Hazy Sea Dr
- 1211 Goldfinch Dr
- 1108 Robin Dr
- 4025 Westwood Fields Loop
- 3300 Hickman Ave
- 1110 N Maryland Ave Unit A
- 1110 N Maryland Ave Unit B
- 1110 N Maryland Ave
- 403 Lisa Ann Ct
- 408 Eunice Dr
