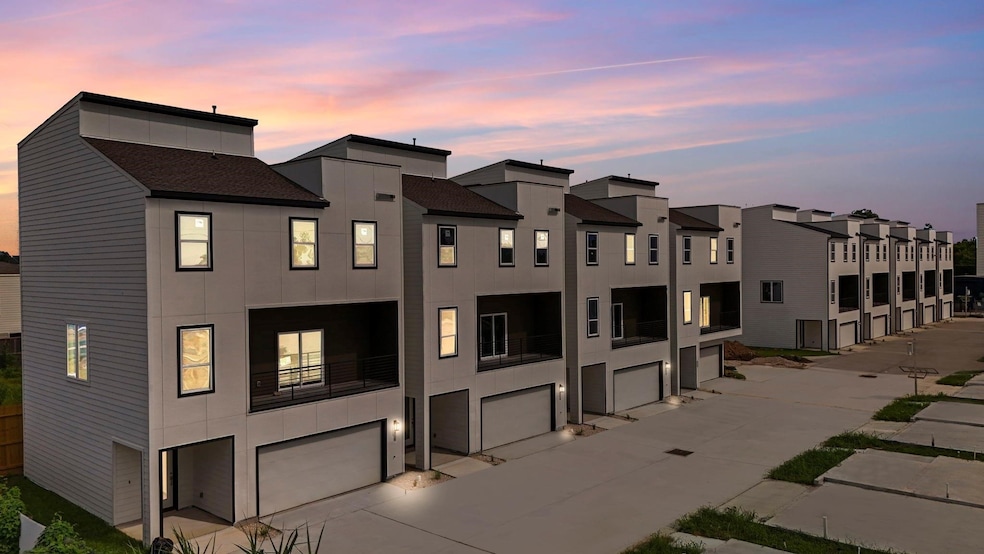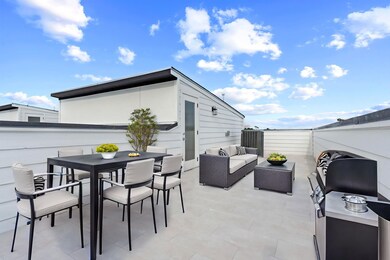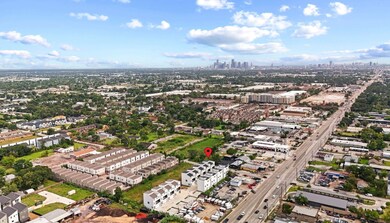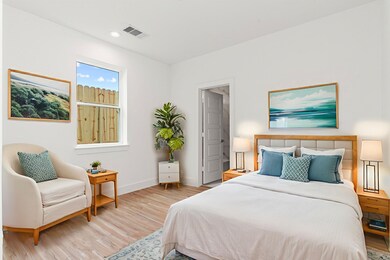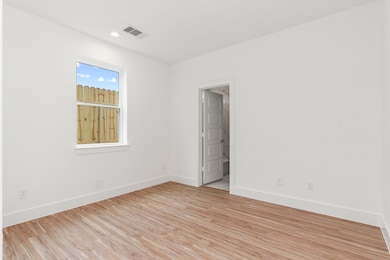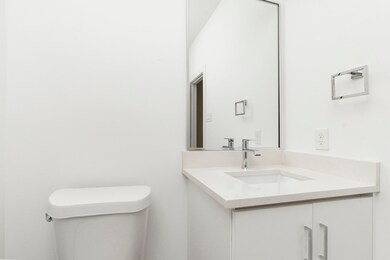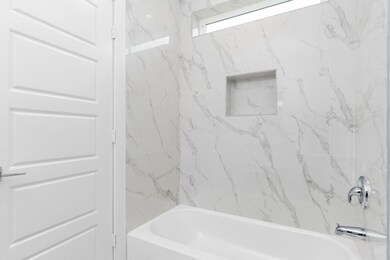4717 Thornton Views Rd Houston, TX 77018
Independence Heights NeighborhoodEstimated payment $3,135/month
Highlights
- New Construction
- Home Office
- Family Room Off Kitchen
- Contemporary Architecture
- Balcony
- 1 Car Attached Garage
About This Home
Step into elevated living with this newly constructed three-story residence in sought-after Valencia Heights. Thoughtfully designed for comfort and flexibility, this home features: Private Guest Suite on the First Floor – Ideal for visitors or multi-generational living, complete with a full bath and easy access. Open-Concept Second Floor – The heart of the home boasts a sleek kitchen, spacious living and dining areas, and a dedicated office space—perfect for remote work or creative pursuits. Third-Floor Retreat – Two generously sized bedrooms, each with its own bath, offer privacy and convenience. - Rooftop Terrace – Unwind or entertain with panoramic views and space to dine, lounge, or stargaze. With clean lines, modern finishes, and a layout that adapts to your lifestyle, this home is a standout in Valencia Heights. Whether you're hosting, working, or relaxing, every level offers something special.
Home Details
Home Type
- Single Family
Year Built
- Built in 2025 | New Construction
Parking
- 1 Car Attached Garage
Home Design
- Contemporary Architecture
- Slab Foundation
- Composition Roof
- Wood Siding
- Stucco
Interior Spaces
- 3-Story Property
- Ceiling Fan
- Entrance Foyer
- Family Room Off Kitchen
- Combination Dining and Living Room
- Home Office
- Utility Room
- Washer Hookup
Kitchen
- Breakfast Bar
- Gas Oven
- Gas Range
- Microwave
- Dishwasher
- Kitchen Island
- Disposal
Flooring
- Laminate
- Tile
Bedrooms and Bathrooms
- 3 Bedrooms
- En-Suite Primary Bedroom
- Double Vanity
- Soaking Tub
- Bathtub with Shower
- Separate Shower
Outdoor Features
- Balcony
Schools
- Kennedy Elementary School
- Williams Middle School
- Washington High School
Utilities
- Central Heating and Cooling System
- Heating System Uses Gas
Community Details
- Property has a Home Owners Association
- Built by Valenciaheights
- Valencia Heights Subdivision
Map
Home Values in the Area
Average Home Value in this Area
Property History
| Date | Event | Price | List to Sale | Price per Sq Ft |
|---|---|---|---|---|
| 10/27/2025 10/27/25 | For Sale | $499,000 | -- | -- |
Source: Houston Association of REALTORS®
MLS Number: 4599114
- 4714 Thornton Grove
- 4710 Thornton Grove
- 619 Thornton Oaks Ln
- 4706 Thornton Grove
- 4711 Thornton Grove
- 4713 Thornton Views Rd
- 4705 Thornton Views Rd
- 4709 Thornton Views Rd
- 4719 Thornton Views Rd
- 4720 Thornton Views Rd
- 4715 Thornton Views Rd
- 4718 Thornton Views Rd
- 4704 Thornton Views Rd
- 4708 Thornton Views Rd
- 4716 Thornton Views Rd
- 4702 Thornton Grove
- 624 Thornton Oaks Ln
- 4703 Thornton Grove
- View At Martin Plan at View at Martin
- 527 Moving Meadows Dr
- 602 Thornton Oaks Ln
- 4715 Independence Heights Ln
- 638 Heidrich St Unit 20
- 650 Westcross St Unit 83
- 650 Westcross St Unit 84
- 803 Thornton Rd Unit F
- 4615 Indie Heights Ln Houston Tx 77018
- 806 Thornton Rd Unit C
- 4813 Martin Oaks Ln
- 426 Sikes St Unit B
- 648 Westcross St Unit 801
- 4840 N Shepherd Dr
- 316 Thornton Rd
- 316 Thornton Rd Unit E
- 316 Thornton Rd Unit N
- 316 Thornton Rd Unit F
- 310 Cyclamen St
- 406 Fenn St Unit A
- 622 Janisch Rd Unit I
- 622 Janisch Rd Unit K
