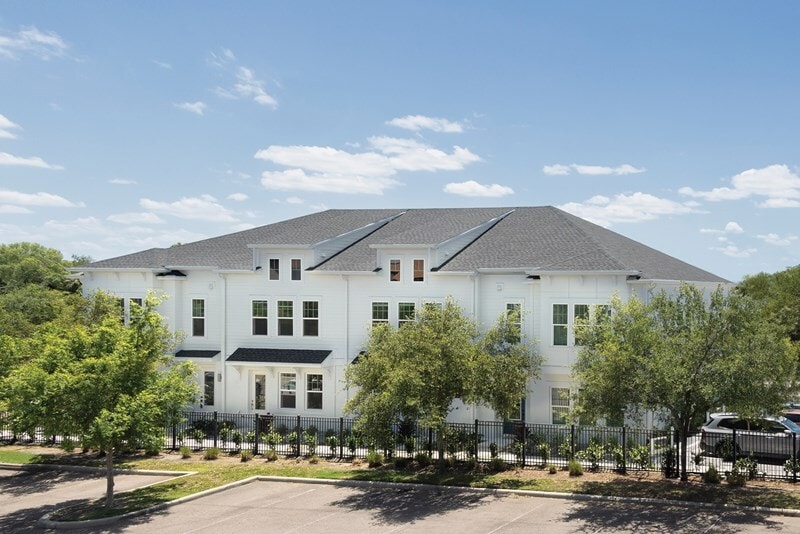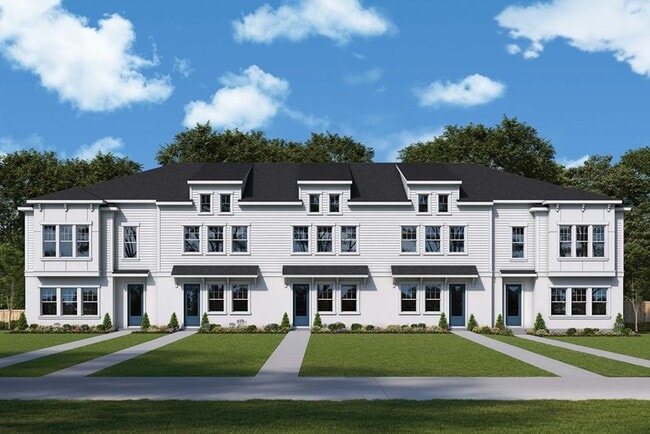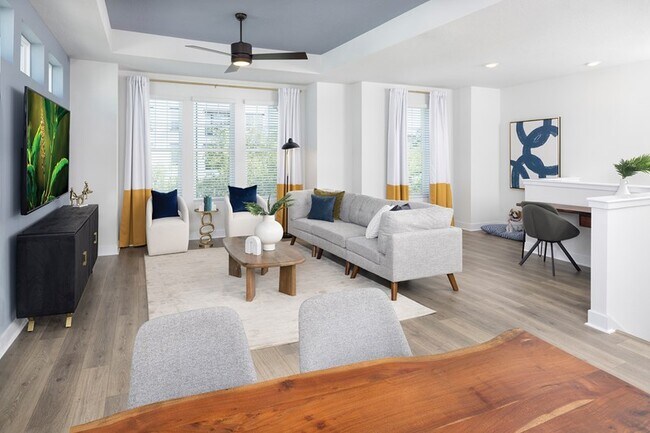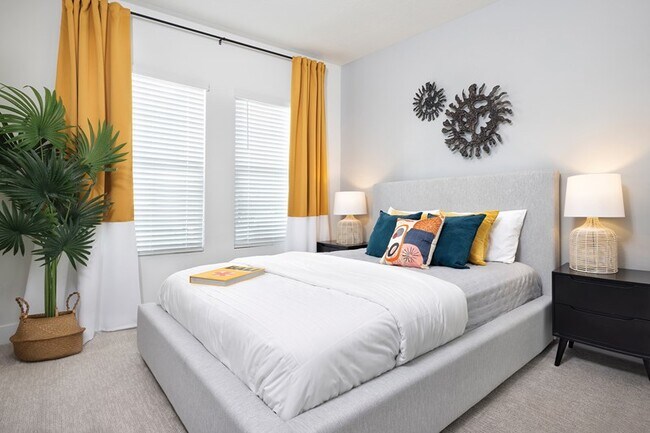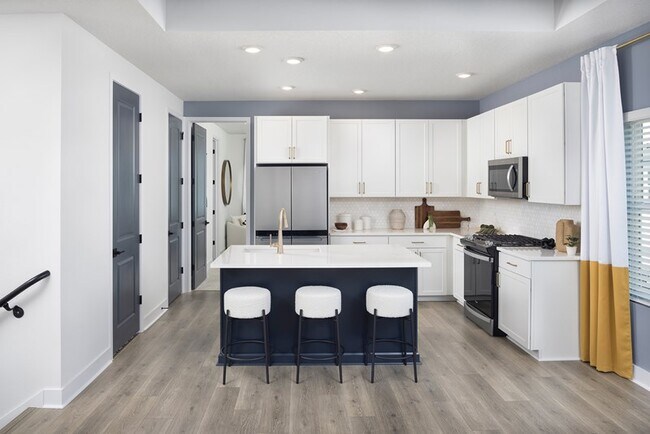4717 W Mccoy St Unit 18 Tampa, FL 33616
Port Tampa City NeighborhoodHighlights
- New Construction
- Robinson High School Rated A
- 3-minute walk to Port Tampa Park
About This Home
As of September 20254717 W. McCoy St. Unit 18, Tampa, FL 33616: Former Model Home! Welcome to The Porter House by David Weekley Homes, located in South Tampa’s desirable Westshore Crossing. This stylish and thoughtfully upgraded townhome puts you right in the heart of a vibrant, coastal-meets-urban lifestyle—just minutes from the waterfront, local dining favorites like Salt Shack, and the boutiques of Hyde Park. With Tampa International Airport nearby, weekend getaways and city adventures are always within reach. This beautifully crafted home offers an open and airy layout filled with premium finishes and designer touches. On the light-filled second level, the gourmet kitchen stands out with quartz countertops, champagne bronze hardware, and stunning two-toned cabinetry anchored by a bold navy blue island. The open-concept layout flows into the dining and living areas, creating the perfect space for hosting and everyday living. The Owner’s Retreat provides a quiet, luxurious escape with a well-appointed en suite bath and refined details throughout. On the first floor, two secondary bedrooms offer flexible space for guests, a home office, or creative pursuits. Set on a private corner homesite at the rear of the community, this former model home includes elevated features such as impact-resistant windows, 9-foot ceilings, 8-foot solid wood doors, and a two-car garage with epoxy-coated, anti-skid floors. Designer upgrades like accent-painted walls and doors, stylish lig
Townhouse Details
Home Type
- Townhome
HOA Fees
- Property has a Home Owners Association
Parking
- 2 Car Garage
Home Design
- New Construction
Interior Spaces
- 2-Story Property
Bedrooms and Bathrooms
- 3 Bedrooms
Ownership History
Purchase Details
Home Values in the Area
Average Home Value in this Area
Purchase History
| Date | Type | Sale Price | Title Company |
|---|---|---|---|
| Special Warranty Deed | $544,000 | Town Square Title |
Property History
| Date | Event | Price | List to Sale | Price per Sq Ft |
|---|---|---|---|---|
| 09/08/2025 09/08/25 | Sold | $559,990 | 0.0% | $347 / Sq Ft |
| 09/03/2025 09/03/25 | Off Market | $559,990 | -- | -- |
| 08/23/2025 08/23/25 | Price Changed | $559,990 | -1.8% | $347 / Sq Ft |
| 08/11/2025 08/11/25 | Price Changed | $569,990 | -3.4% | $354 / Sq Ft |
| 08/11/2025 08/11/25 | Price Changed | $589,990 | 0.0% | $366 / Sq Ft |
| 07/19/2025 07/19/25 | Price Changed | $589,990 | -1.7% | $366 / Sq Ft |
| 03/01/2024 03/01/24 | For Sale | $599,990 | -- | $372 / Sq Ft |
Tax History Compared to Growth
Tax History
| Year | Tax Paid | Tax Assessment Tax Assessment Total Assessment is a certain percentage of the fair market value that is determined by local assessors to be the total taxable value of land and additions on the property. | Land | Improvement |
|---|---|---|---|---|
| 2024 | $418 | $21,762 | $21,762 | -- |
| 2023 | $418 | $21,762 | $21,762 | -- |
Map
- 6616 S Mascotte St
- 6608 S Mascotte St
- 6719 S West Shore Blvd
- 6603 S Mascotte St
- 6715 S Mascotte St
- 6612 S Faul St
- 6567 S West Shore Cir
- 6708 S Faul St
- 6550 S West Shore Cir
- 6545 S West Shore Cir
- 6801 S Faul St
- 6527 S West Shore Cir
- 6805 S Faul St
- 6603 S Juanita St
- 5013 W Mccoy St
- 6602 S Sherrill St
- 6803 S Juanita St
- 8407 Interbay Blvd
- 4432 W Mccoy St
- 6907 S Sparkman St
