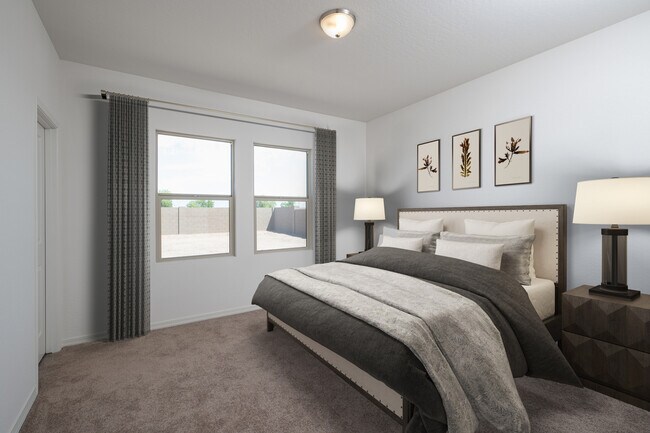
47170 W Coe St Maricopa, AZ 85139
Amarillo CreekEstimated payment $1,944/month
4
Beds
3
Baths
1,912
Sq Ft
$192
Price per Sq Ft
Highlights
- New Construction
- Community Playground
- Trails
- Community Lake
- Park
- 1-Story Property
About This Home
As you enter the home, you’re greeted by two bedrooms with a shared bath. Continuing down the hall toward the main living area, you’ll pass an additional bedroom, a second full bath, the laundry room, and access to the two-car garage. The home then opens into a spacious kitchen, dining area, and family room, with a covered patio just off the family room. On the opposite side of the kitchen, you’ll find the primary bedroom featuring a walk-in closet and primary bath.
Home Details
Home Type
- Single Family
Parking
- 2 Car Garage
Home Design
- New Construction
Interior Spaces
- 1-Story Property
Bedrooms and Bathrooms
- 4 Bedrooms
- 3 Full Bathrooms
Community Details
Overview
- Community Lake
- Greenbelt
Recreation
- Community Playground
- Park
- Tot Lot
- Trails
Map
Other Move In Ready Homes in Amarillo Creek
About the Builder
Starlight Homes builds and sells quality new construction homes in neighborhoods across the country. Starlight's New Home Guides can take care of you throughout all parts of the home-buying process. Whether you're starting out or ready to own your first home, Starlight Homes has a home for you. Together with Starlight's parent company, 2023's Builder of the Year Ashton Woods, over 60,000 people have turned their houses into homes.
Nearby Homes
- Amarillo Creek - Claro
- Amarillo Creek - Sol
- 47338 W Coe St
- 47372 W Coe St
- 47165 W Mellen Ln
- 47433 W Coe St
- 46834 W Coe St
- 47045 W Pecan Woods
- 47070 W Pecan Woods
- Amarillo Creek - Alba
- Amarillo Creek
- 47425 W Kenner Dr
- 47677 W Kenner Dr
- 0 W Val Vista Rd Unit 6913452
- 2xxx N Ralston Rd Unit 97
- N Warren Rd
- 42970 W Palo Abeto Dr
- 42950 W Palo Abeto Dr
- 42945 W Palo Abeto Dr
- 42960 W Palo Amarillo Rd





