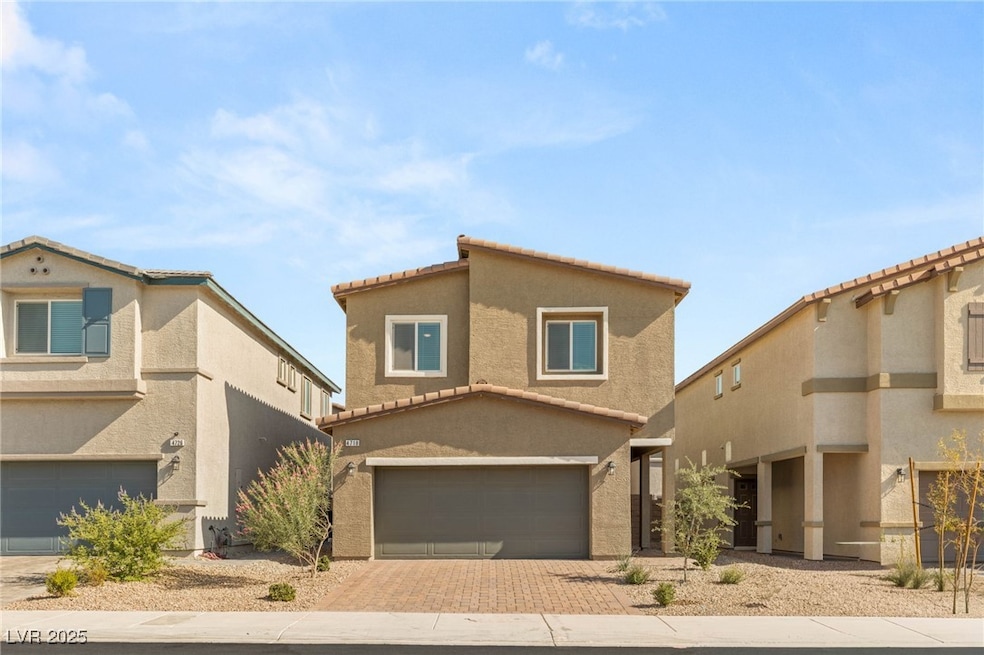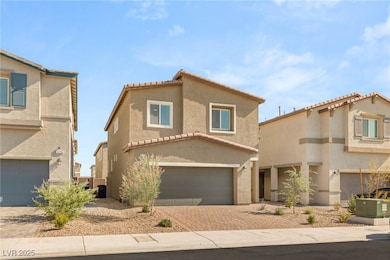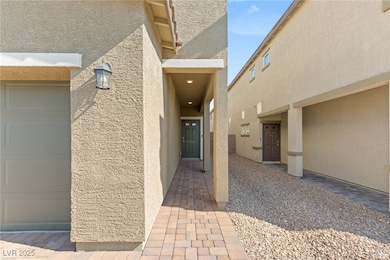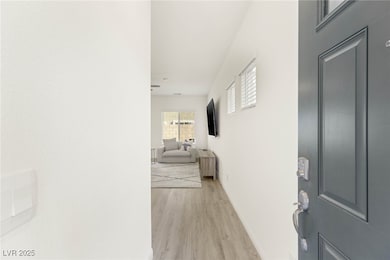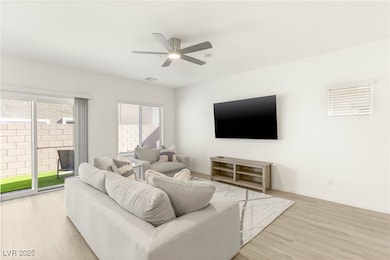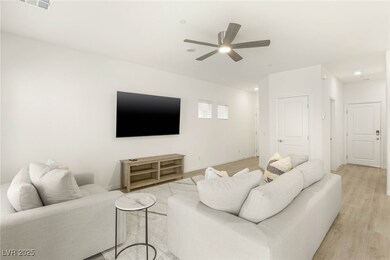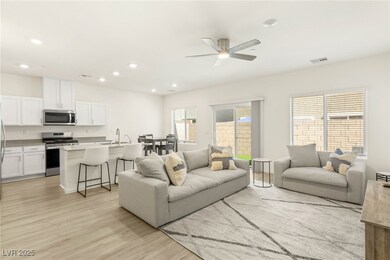4718 Arctic Cliffs Ave Las Vegas, NV 89141
Highlands Ranch NeighborhoodHighlights
- Furnished
- 2 Car Attached Garage
- Desert Landscape
- Walk-In Pantry
- Laundry Room
- Luxury Vinyl Plank Tile Flooring
About This Home
Make this spacious fully furnished home your new address! This prime location is near top-rated schools, shopping, dining, and with quick access to I-15, this property offers the perfect blend of comfort and convenience. Inside, you’ll find a bright, open floor plan with ceiling fans throughout. The modern kitchen features an island, ample cabinet space, stainless appliances, walk-in pantry, and a cozy dining nook. Upstairs, a versatile loft provides the ideal space for a home office, study, or media room. The primary bedroom boasts a private bath with walk-in shower and generous closet, while additional bedrooms offer plenty of space for family or guests. The backyard is perfect for relaxing evenings or weekend BBQs. A two-car garage and welcoming neighborhood setting complete the package—this home is a must-see!
Listing Agent
BHHS Nevada Properties Brokerage Email: frank@thenapoligroup.com License #S.0045617 Listed on: 10/01/2025

Home Details
Home Type
- Single Family
Est. Annual Taxes
- $783
Year Built
- Built in 2024
Lot Details
- 2,788 Sq Ft Lot
- East Facing Home
- Back Yard Fenced
- Block Wall Fence
- Desert Landscape
- Artificial Turf
Parking
- 2 Car Attached Garage
- Inside Entrance
- Garage Door Opener
Home Design
- Frame Construction
- Pitched Roof
- Tile Roof
- Stucco
Interior Spaces
- 1,802 Sq Ft Home
- 2-Story Property
- Furnished
- Ceiling Fan
- Blinds
Kitchen
- Walk-In Pantry
- Gas Range
- Microwave
- Dishwasher
- Disposal
Flooring
- Carpet
- Luxury Vinyl Plank Tile
Bedrooms and Bathrooms
- 3 Bedrooms
Laundry
- Laundry Room
- Laundry on upper level
- Washer and Dryer
Schools
- Ortwein Elementary School
- Tarkanian Middle School
- Desert Oasis High School
Utilities
- Central Heating and Cooling System
- Heating System Uses Gas
- Cable TV Available
Listing and Financial Details
- Security Deposit $2,400
- Property Available on 10/1/25
- Tenant pays for cable TV, electricity, gas, grounds care, sewer, trash collection, water
Community Details
Overview
- Property has a Home Owners Association
- Sage Management Association, Phone Number (702) 848-3418
- Ava 4 Cameron Lebaron Phase 1 Subdivision
- The community has rules related to covenants, conditions, and restrictions
Pet Policy
- No Pets Allowed
Map
Source: Las Vegas REALTORS®
MLS Number: 2723609
APN: 177-30-214-094
- 4722 Turquoise Cliffs Ave
- 9938 Apricot Hills St
- 4585 Honey Hills Ave
- 10048 Cameron St
- 507 Golden Cardinal Ave Unit 1214
- 10042 Pipestone St
- 9926 Daffodil Hills St
- 9929 Bumblebee Hills St
- 9932 Bumblebee Hills St
- 9823 Belle Marie Ct
- 10163 Kings Amethyst St
- 4690 Lucky Jade Ave
- 0 W Silverado Ranch Blvd
- 10106 Queens Pearl St
- 5773 Avondale Rise Way
- 10205 Starlit Canyon Ct
- 0 Silverado Ranch & Decatur Blvd
- 9881 Agate Creek St
- 10236 Starlit Canyon Ct
- 4348 Bayley Skye Ave
- 9994 Cameron St
- 4732 Peacock Cliffs Ave
- 9923 Daffodil Hills St
- 4694 Mystic Quartz Ct
- 4862 Orchid Ridge Ave
- 9911 Dandelion Hills St
- 4522 Hidden Stone Ave
- 4727 Mystic Quartz Ct
- 10149 Sangria Ridge St
- 4859 Wine Ridge Ave
- 4809 Currant Ridge Ave
- 9957 Cape May St
- 9758 Hawk Crest St
- 5059 Bonnie Doon Ln
- 4603 Sapphire Crest Ave
- 9864 Kings Glen St
- 9844 Kings Glen St
- 9812 Kings Glen St
- 9735 Panther Hollow St
- 10340 S Decatur Blvd
